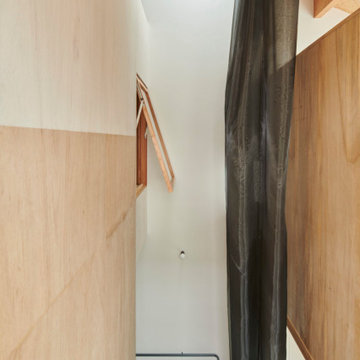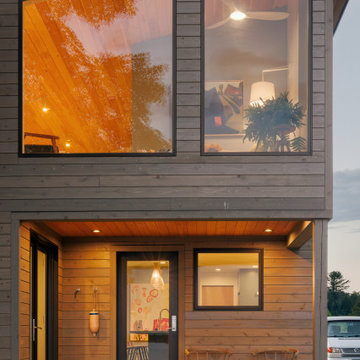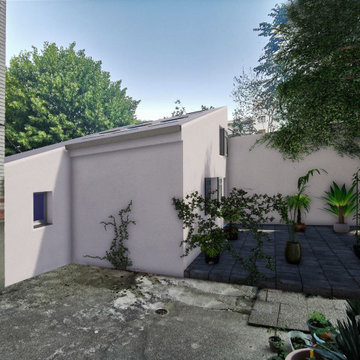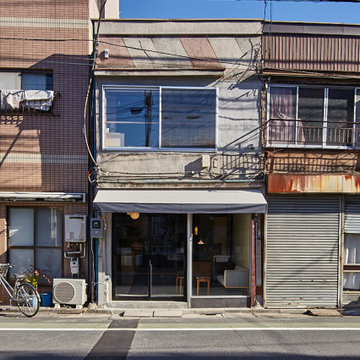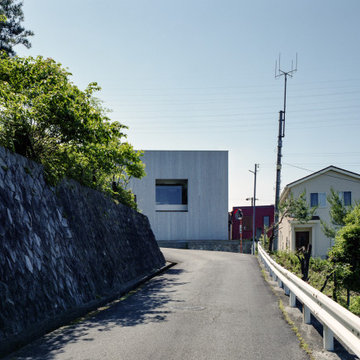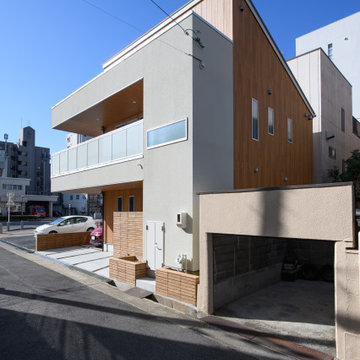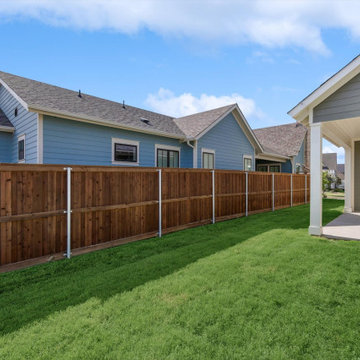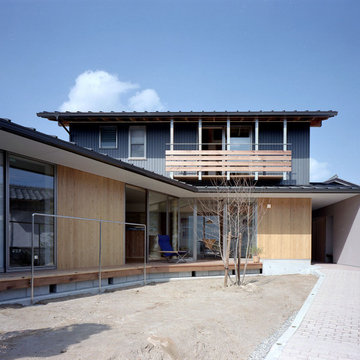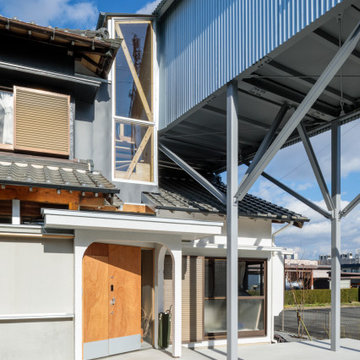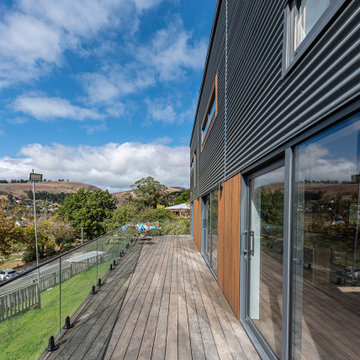小さな家の外観の写真
絞り込み:
資材コスト
並び替え:今日の人気順
写真 141〜160 枚目(全 479 枚)
1/4
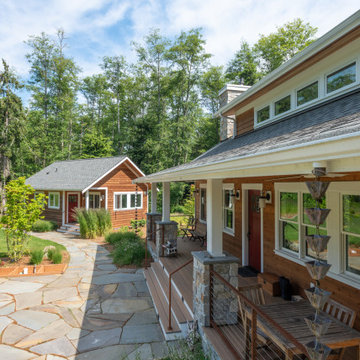
This family camp on Whidbey Island is designed with a main cabin and two small sleeping cabins. The main cabin is a one story with a loft and includes two bedrooms and a kitchen. The cabins are arranged in a semi circle around the open meadow.
Designed by: H2D Architecture + Design
www.h2darchitects.com
Photos by: Chad Coleman Photography
#whidbeyisland
#whidbeyislandarchitect
#h2darchitects
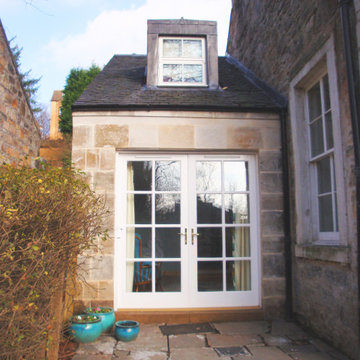
Extension to a family home, West End, Glasgow
Designed to maximise the available space on a narrow, constrained plot. The extension is designed to be adaptable as either a self-contained flat, or linked to the main house.
The priority was to give the main rooms the best light and space possible. This was done by creating a compact shower room which slots underneath the stairs, minimising the circulation space. The open stairs allow light to trickle down from above while the large picture windows provide garden views.
Executive Architects: John Gilbert Architects
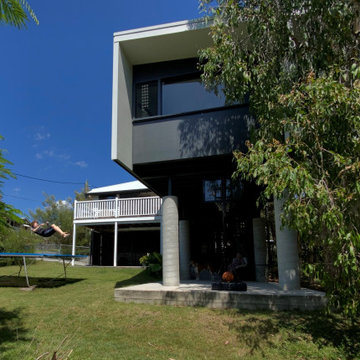
This flood resilient addition sits high above the garden and projects toward the parkland beyond, creating a private space with year round leafy views.
The deep eaves provide weather protection, whilst allowing large expansive windows for light, outlook and to capture the breeze.
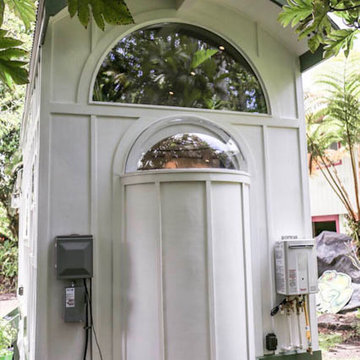
Here you can see the dome skylight that's above the soaking tub and how the round wall extrudes from the wall opening up the bathroom with more space. The Oasis Model ATU Tiny Home Exterior in White and Green. Tiny Home on Wheels. Hawaii getaway. 8x24' trailer.
I love working with clients that have ideas that I have been waiting to bring to life. All of the owner requests were things I had been wanting to try in an Oasis model. The table and seating area in the circle window bump out that normally had a bar spanning the window; the round tub with the rounded tiled wall instead of a typical angled corner shower; an extended loft making a big semi circle window possible that follows the already curved roof. These were all ideas that I just loved and was happy to figure out. I love how different each unit can turn out to fit someones personality.
The Oasis model is known for its giant round window and shower bump-out as well as 3 roof sections (one of which is curved). The Oasis is built on an 8x24' trailer. We build these tiny homes on the Big Island of Hawaii and ship them throughout the Hawaiian Islands.
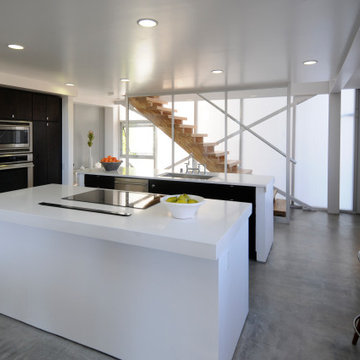
Conceived of as a vertical light box, Cleft House features walls made of translucent panels as well as massive sliding window walls.
Located on an extremely narrow lot, the clients required contemporary design, waterfront views without loss of privacy, sustainability, and maximizing space within stringent cost control.
A modular structural steel frame was used to eliminate the high cost of custom steel.
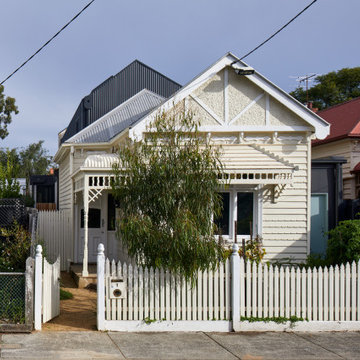
Weather House is a bespoke home for a young, nature-loving family on a quintessentially compact Northcote block.
Our clients Claire and Brent cherished the character of their century-old worker's cottage but required more considered space and flexibility in their home. Claire and Brent are camping enthusiasts, and in response their house is a love letter to the outdoors: a rich, durable environment infused with the grounded ambience of being in nature.
From the street, the dark cladding of the sensitive rear extension echoes the existing cottage!s roofline, becoming a subtle shadow of the original house in both form and tone. As you move through the home, the double-height extension invites the climate and native landscaping inside at every turn. The light-bathed lounge, dining room and kitchen are anchored around, and seamlessly connected to, a versatile outdoor living area. A double-sided fireplace embedded into the house’s rear wall brings warmth and ambience to the lounge, and inspires a campfire atmosphere in the back yard.
Championing tactility and durability, the material palette features polished concrete floors, blackbutt timber joinery and concrete brick walls. Peach and sage tones are employed as accents throughout the lower level, and amplified upstairs where sage forms the tonal base for the moody main bedroom. An adjacent private deck creates an additional tether to the outdoors, and houses planters and trellises that will decorate the home’s exterior with greenery.
From the tactile and textured finishes of the interior to the surrounding Australian native garden that you just want to touch, the house encapsulates the feeling of being part of the outdoors; like Claire and Brent are camping at home. It is a tribute to Mother Nature, Weather House’s muse.
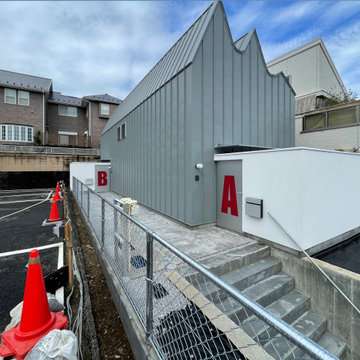
久々な実作は、設計者の実家の建て替えで、2戸の賃貸長屋となります。構想段階から実に4年が費やされた苦心作で、コロナの品不足、ウッドショックを乗り越えて完成しました。
立方体の吹抜けを持つ2つの住戸は背中合わせに対称なプランとなっています。吹抜け部の階段手すりは黒い正方形の壁となっていて、その存在感を示します。
立方体の空間上部はギザギザの形をしたトップライトとなっていて、北側からの光が年間を通して安定して取り込まれます。
リビングの床はコンクリートの土間となっていて、玄関は存在しません。通常の住居以外にも、作業場、オフィス、アトリエ、スタジオ、ギャラリー、教室、カフェなど多様な用途に対応できる場所としています。
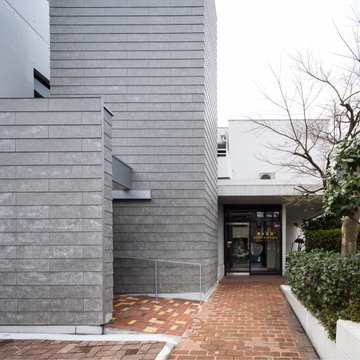
EV棟導入部。前面袖壁裏のスロープ通路が診療所のアプローチに接続する
横浜にある小さなコンテンポラリースタイルのおしゃれな家の外観 (混合材サイディング、下見板張り) の写真
横浜にある小さなコンテンポラリースタイルのおしゃれな家の外観 (混合材サイディング、下見板張り) の写真
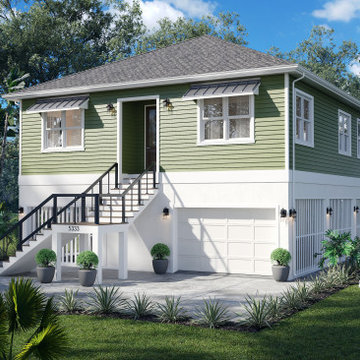
New construction of a Coastal weekend home. We presented the Client with multiple renderings showing options for windows/doors, siding colors, roofing and entry staircase.
These rendering helped our Client to visualize the Architects intend for the project.
小さな家の外観の写真
8
