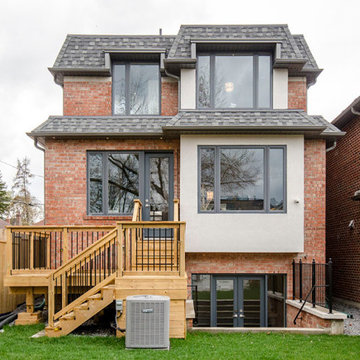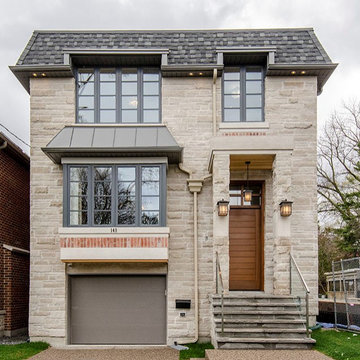小さな家の外観 (石材サイディング) の写真
絞り込み:
資材コスト
並び替え:今日の人気順
写真 1〜5 枚目(全 5 枚)
1/5
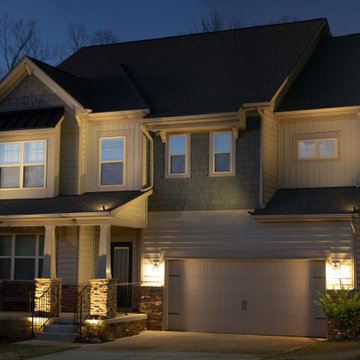
We installed a combination of uplights and small gutter mount lights to illuminate the architectural features of this home. With relatively few lights, we were able to highlight the best features of this home and make it stand out among the other homes in the neighborhood.
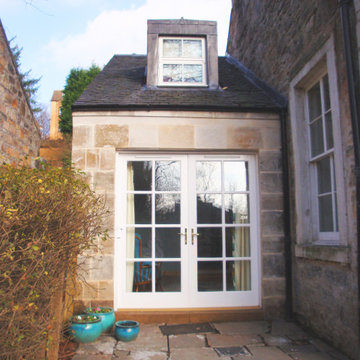
Extension to a family home, West End, Glasgow
Designed to maximise the available space on a narrow, constrained plot. The extension is designed to be adaptable as either a self-contained flat, or linked to the main house.
The priority was to give the main rooms the best light and space possible. This was done by creating a compact shower room which slots underneath the stairs, minimising the circulation space. The open stairs allow light to trickle down from above while the large picture windows provide garden views.
Executive Architects: John Gilbert Architects
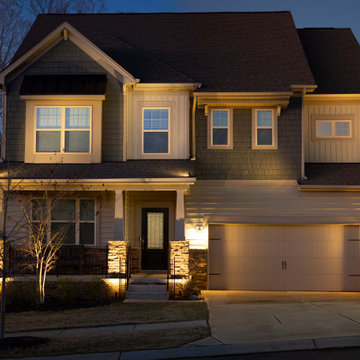
We installed a combination of uplights and small gutter mount lights to illuminate the architectural features of this home. With relatively few lights, we were able to highlight the best features of this home and make it stand out among the other homes in the neighborhood.
小さな家の外観 (石材サイディング) の写真
1
