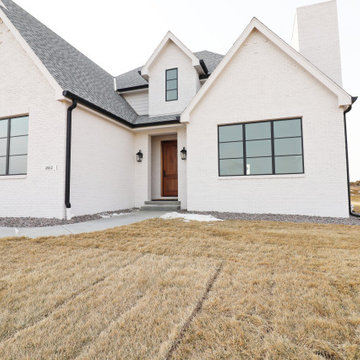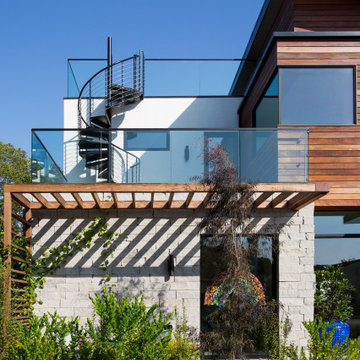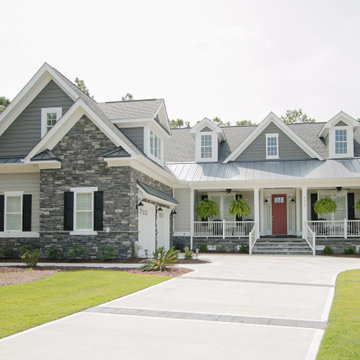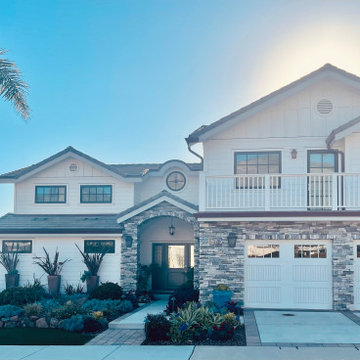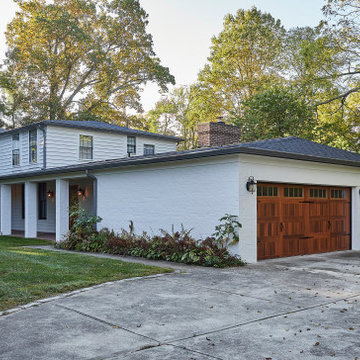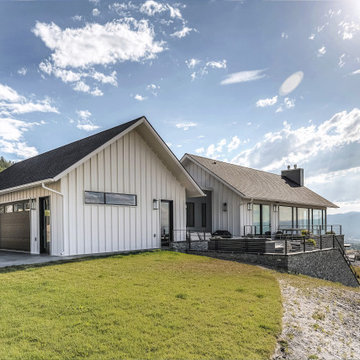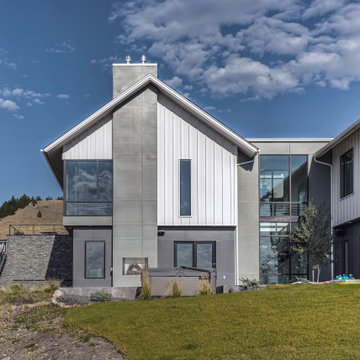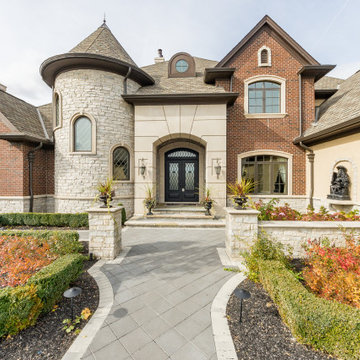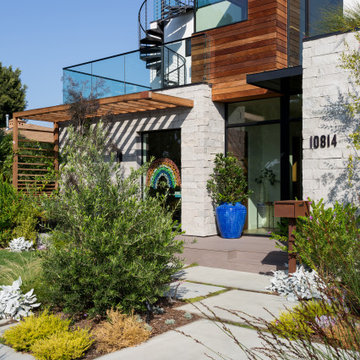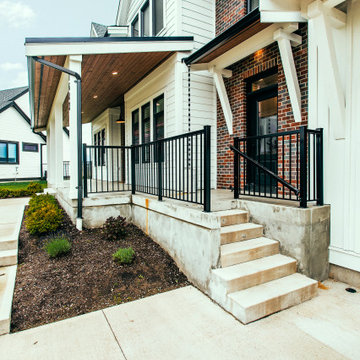家の外観 (緑化屋根、アドベサイディング、混合材サイディング) の写真
並び替え:今日の人気順
写真 61〜80 枚目(全 532 枚)
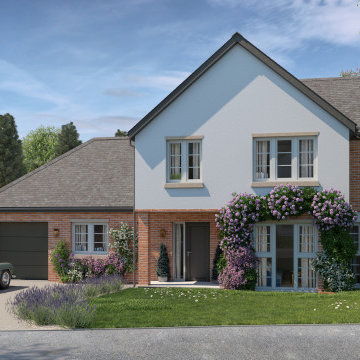
A development of 5 beautiful new family homes. Now on site.
Developed by the fantastic Tidewater Homes
Visuals by the marvellous Archilime.
デヴォンにある中くらいなミッドセンチュリースタイルのおしゃれな家の外観 (混合材サイディング) の写真
デヴォンにある中くらいなミッドセンチュリースタイルのおしゃれな家の外観 (混合材サイディング) の写真
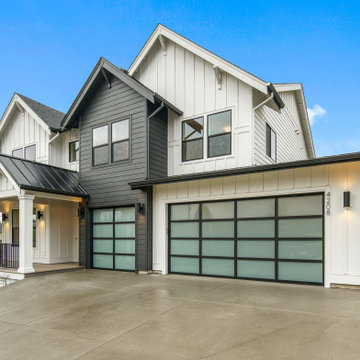
Pacific Northwest Gable Two-Story Home
3,387 SqFt, 5 Bedrooms, 3.5 Baths, 3-Car Oversized Garage, Guest Suite on Main Floor, Office, Bonus Room
Multi-Generational Living
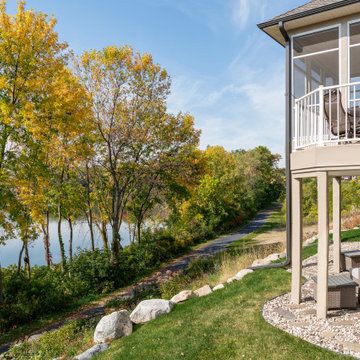
The inviting new porch addition features a stunning angled vault ceiling and walls of oversize windows that frame the picture-perfect backyard views. The porch is infused with light thanks to the statement light fixture and bright-white wooden beams that reflect the natural light.
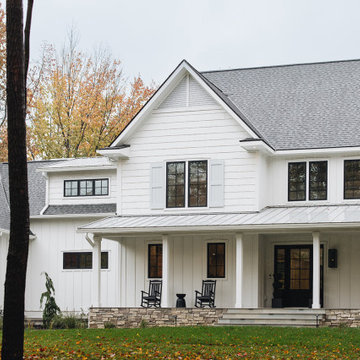
Modern farmhouse exterior near Grand Rapids, Michigan featuring a stone porch, board and batten siding, shutters, black windows, gray shingle roof, and black front door.
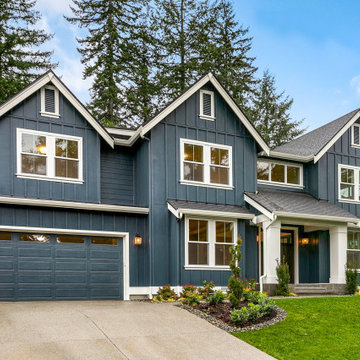
The Belmont's Exterior presents a captivating blend of classic charm and contemporary elegance. The striking blue siding provides a vibrant and eye-catching backdrop, infusing the home with character and personality. The crisp white trim beautifully complements the blue siding, adding a touch of refinement and creating a clean and polished look. With woods behind it, the Belmont enjoys a serene and natural setting, offering a sense of tranquility and privacy. The wide front door serves as a warm and welcoming entrance, inviting guests to step inside and experience the beauty and comfort that awaits within. The Belmont's Exterior effortlessly combines style and functionality, showcasing an inviting and picturesque facade that will make a lasting impression.
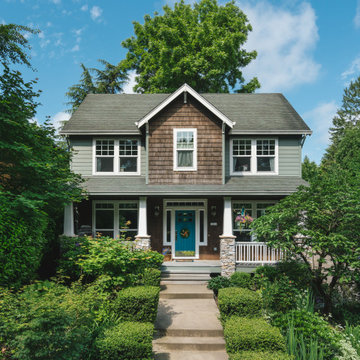
For this whole home remodel and addition project, we removed the existing roof and knee walls to construct new 1297 s/f second story addition. We increased the main level floor space with a 4’ addition (100s/f to the rear) to allow for a larger kitchen and wider guest room. We also reconfigured the main level, creating a powder bath and converting the existing primary bedroom into a family room, reconfigured a guest room and added new guest bathroom, completed the kitchen remodel, and reconfigured the basement into a media room.
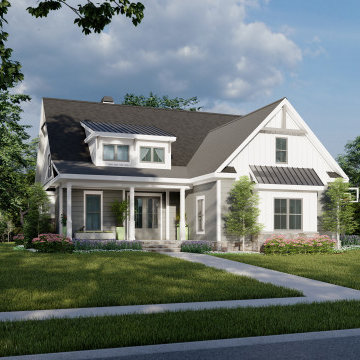
With a two-story floor plan and a limited width, this modest cottage is at home on a narrow lot. Open living spaces include a great room with fireplace, an island kitchen with a sun tunnel, and a spacious dining room with access to the rear porch. Thoughtful amenities include a mudroom with built-in bench, a pantry, a laundry sink in the utility room, and a powder room. The elegant master suite enjoys a tray ceiling, a walk-in closet, and an efficient bathroom with a walk-in shower and dual vanity. Upstairs, two additional bedrooms share a full bathroom. Find an e-space and a sun tunnel in the hallway and an optional bonus room for expansion.
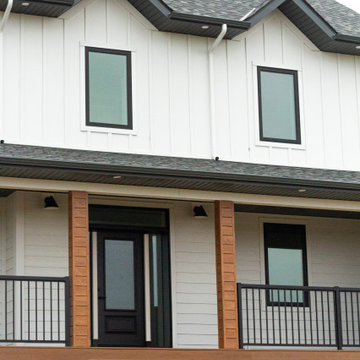
A classic white farmhouse with a modern twist.
他の地域にあるカントリー風のおしゃれな家の外観 (混合材サイディング、縦張り) の写真
他の地域にあるカントリー風のおしゃれな家の外観 (混合材サイディング、縦張り) の写真
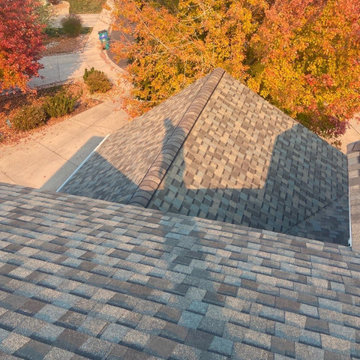
We installed a CertainTeed Northgate Class IV Impact Resistant roof on this home in Windsor The shingle color is Weathered Wood.
デンバーにあるお手頃価格の中くらいなトラディショナルスタイルのおしゃれな家の外観 (混合材サイディング、緑の外壁) の写真
デンバーにあるお手頃価格の中くらいなトラディショナルスタイルのおしゃれな家の外観 (混合材サイディング、緑の外壁) の写真
家の外観 (緑化屋根、アドベサイディング、混合材サイディング) の写真
4
