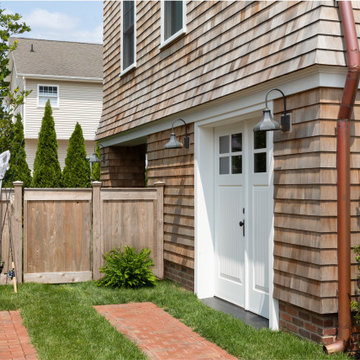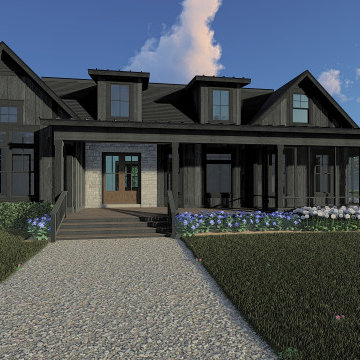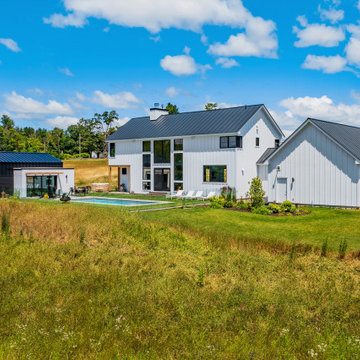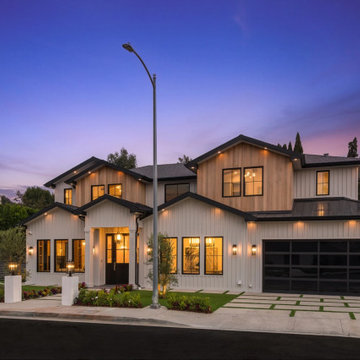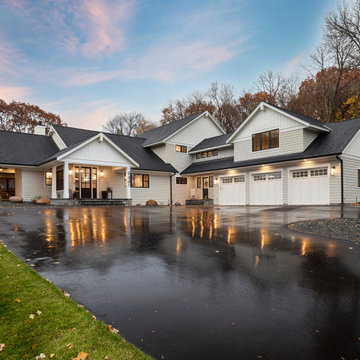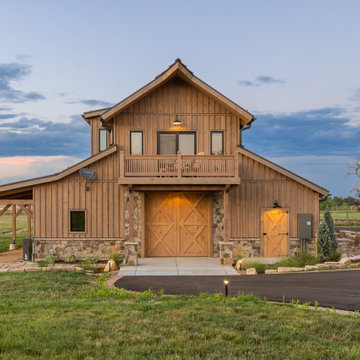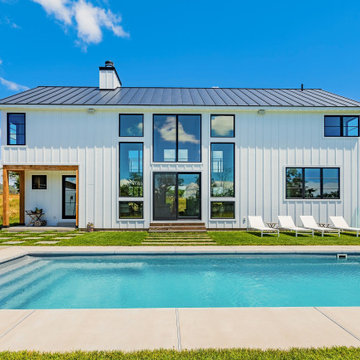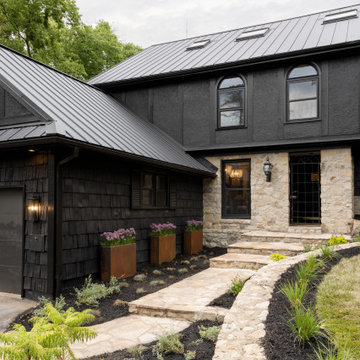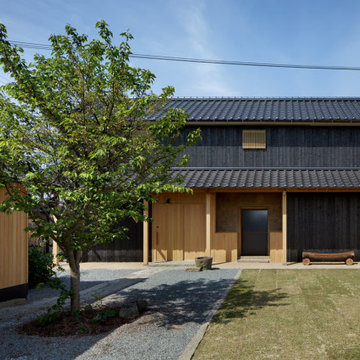家の外観 (縦張り、ウッドシングル張り) の写真
絞り込み:
資材コスト
並び替え:今日の人気順
写真 1〜20 枚目(全 604 枚)

環境につながる家
本敷地は、古くからの日本家屋が立ち並ぶ、地域の一角を宅地分譲された土地です。
道路と敷地は、2.5mほどの高低差があり、程よく自然が残された敷地となっています。
道路との高低差があるため、周囲に対して圧迫感のでない建物計画をする必要がありました。そのため道路レベルにガレージを設け、建物と一体化した意匠と屋根形状にすることにより、なるべく自然とまじわるように設計しました。
ガレージからエントランスまでは、自然石を利用した階段を設け、自然と馴染むよう設計することにより、違和感なく高低差のある敷地を建物までアプローチすることがでます。
エントランスからは、裏庭へ抜ける道を設け、ガレージから裏庭までの心地よい小道が
続いています。
道路面にはあまり開口を設けず、内部に入ると共に裏庭への開いた空間へと繋がるダイニング・リビングスペースを設けています。
敷地横には、里道があり、生活道路となっているため、プライバシーも守りつつ、採光を
取り入れ、裏庭へと繋がる計画としています。
また、2階のスペースからは、山々や桜が見える空間がありこの場所をフリースペースとして家族の居場所としました。
要所要所に心地よい居場所を設け、外部環境へと繋げることにより、どこにいても
外を感じられる心地よい空間となりました。

Front Entry
Custom Modern Farmhouse
Calgary, Alberta
カルガリーにある高級なカントリー風のおしゃれな家の外観 (縦張り) の写真
カルガリーにある高級なカントリー風のおしゃれな家の外観 (縦張り) の写真
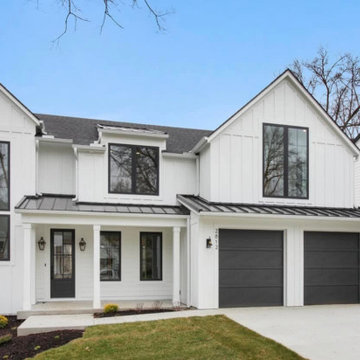
Transform your home's exterior into a sleek and contemporary masterpiece with our modern white exterior painting service at Henry's Painting & Contracting. Our team of skilled professionals is dedicated to creating stunning aesthetics and providing exceptional quality that will bring out the true beauty of your property.

The 1950s two-story deck house was transformed with the addition of three volumes - a new entry and a lantern-like two-story stair tower are visible at the front. The new owners' suite above a home office with separate entry are barely visible at the gable end.
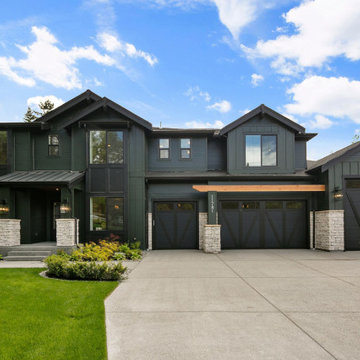
The Parthenon's Exterior showcases a striking blend of modern and classic elements. The combination of blue and black siding creates a visually appealing contrast, adding a touch of contemporary style. The well-maintained lawn enhances the overall curb appeal of the property. Light gray stone accents provide texture and depth to the exterior façade. Silver modern house numbers adorn the front, adding a sleek and sophisticated touch. Black window trim complements the siding and adds a bold contrast against the blue backdrop. The black garage doors seamlessly integrate with the overall design, while providing practicality and security. The roof features a mix of black and metal shingles, combining durability and a modern aesthetic. The concrete slab driveway adds functionality and convenience to the exterior space. The Parthenon's Exterior is a captivating representation of architectural excellence and style.
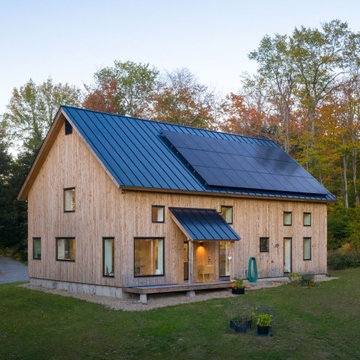
This new home, built for a family of 5 on a hillside in Marlboro, VT features a slab-on-grade with frost walls, a thick double stud wall with integrated service cavity, and truss roof with lots of cellulose. It incorporates an innovative compact heating, cooling, and ventilation unit and had the lowest blower door number this team had ever done. Locally sawn hemlock siding, some handmade tiles (the owners are both ceramicists), and a Vermont-made door give the home local shine.
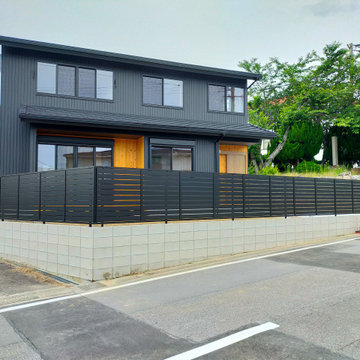
全景/ 目隠しアルミフェンスと外壁はブラック色。
外壁の一部には山吹色塗装の天然木を使いました。2色で構成されたシンプルな外観。
他の地域にあるお手頃価格の中くらいな和モダンなおしゃれな家の外観 (縦張り、長方形) の写真
他の地域にあるお手頃価格の中くらいな和モダンなおしゃれな家の外観 (縦張り、長方形) の写真
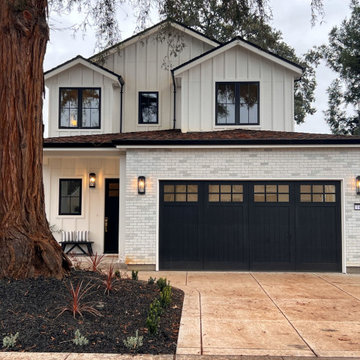
A new 3,200 square foot 2-Story home with full basement custom curated with color and warmth. Open concept living with thoughtful space planning on all 3 levels with 5 bedrooms and 4 baths.
Architect + Designer: Arch Studio, Inc.
General Contractor: BSB Builders

Garden and rear facade of a 1960s remodelled and extended detached house in Japanese & Scandinavian style.
サリーにある高級な中くらいな北欧スタイルのおしゃれな家の外観 (縦張り) の写真
サリーにある高級な中くらいな北欧スタイルのおしゃれな家の外観 (縦張り) の写真
家の外観 (縦張り、ウッドシングル張り) の写真
1

