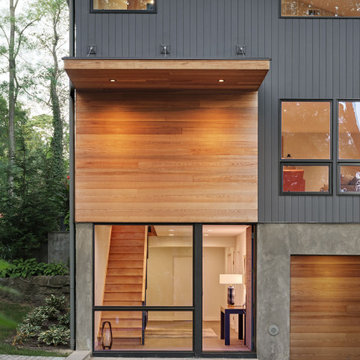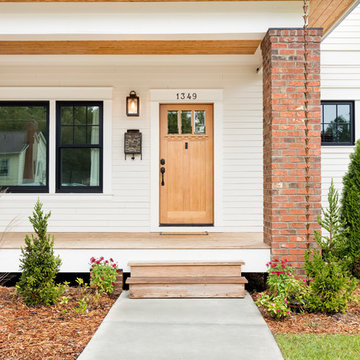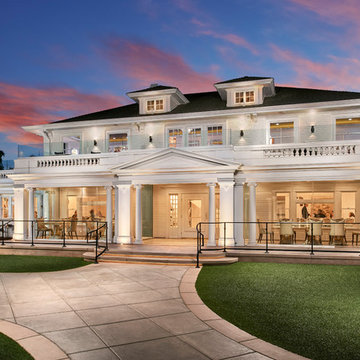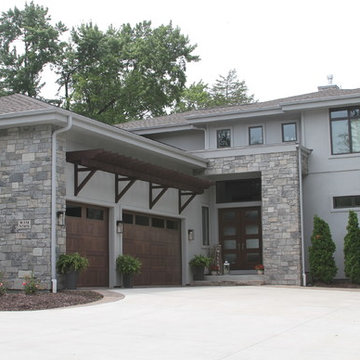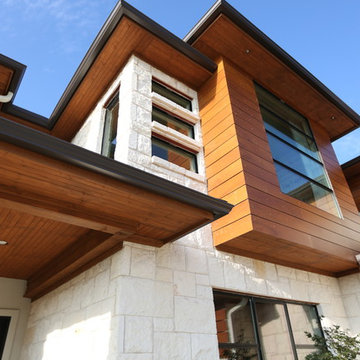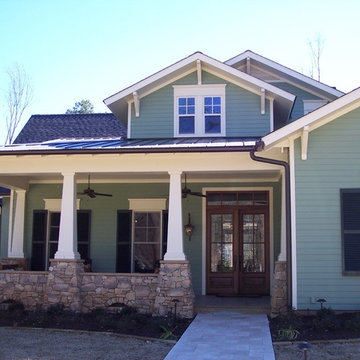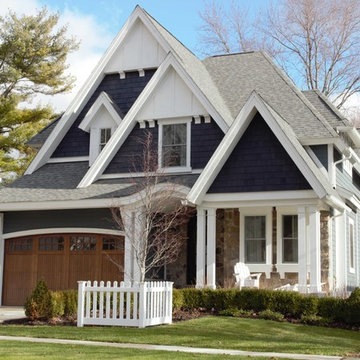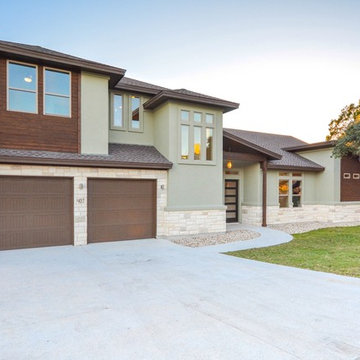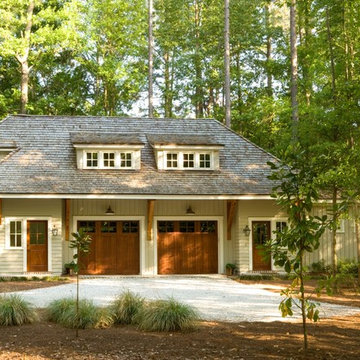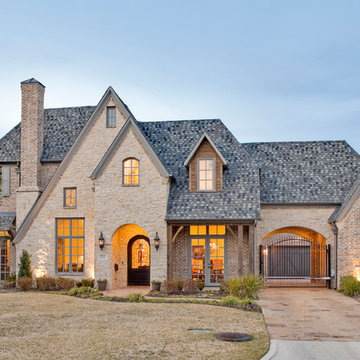小さな、中くらいな家の外観の写真
絞り込み:
資材コスト
並び替え:今日の人気順
写真 1〜20 枚目(全 8,333 枚)
1/5

The Intrepid- A has a clean and sophisticated look using a low roof pitch, large offset windows, and cantilevered upper level with mixed finishes. The interior continues the feel with varying ceiling heights through the open concept, including a tray ceiling in the living room and 10' ceilings in the kitchen and dining. There are two secondary bedrooms that have walk-in closets with a bath to share on the upper level and an office/fourth bedroom on the main level. The master suite is very spacious and has a nice four piece bath with a large walk-in closet.

Modern Farmhouse. White & black. White board and batten siding combined with painted white brick. Wood posts and porch soffit for natural colors.
ソルトレイクシティにある高級な中くらいなカントリー風のおしゃれな家の外観 (混合材サイディング、混合材屋根) の写真
ソルトレイクシティにある高級な中くらいなカントリー風のおしゃれな家の外観 (混合材サイディング、混合材屋根) の写真
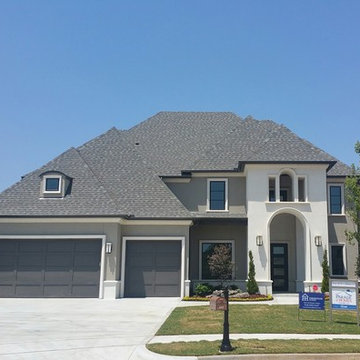
The front Exterior of our 2016 Parade of Homes Showcase. This home features cast stone look accents and stucco trim to create a comfortable yet modern look for this home.
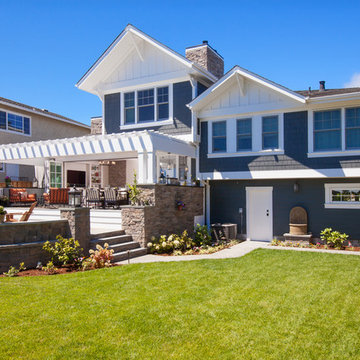
JPM Construction offers complete support for designing, building, and renovating homes in Atherton, Menlo Park, Portola Valley, and surrounding mid-peninsula areas. With a focus on high-quality craftsmanship and professionalism, our clients can expect premium end-to-end service.
The promise of JPM is unparalleled quality both on-site and off, where we value communication and attention to detail at every step. Onsite, we work closely with our own tradesmen, subcontractors, and other vendors to bring the highest standards to construction quality and job site safety. Off site, our management team is always ready to communicate with you about your project. The result is a beautiful, lasting home and seamless experience for you.
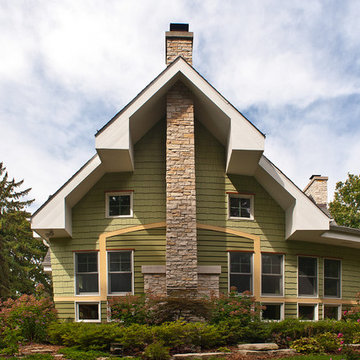
Extensive remodel of a 1940s ranch to expand and modernize the home, create more living space, and maximize home's surrounding property.
シカゴにある中くらいなトラディショナルスタイルのおしゃれな家の外観 (緑の外壁) の写真
シカゴにある中くらいなトラディショナルスタイルのおしゃれな家の外観 (緑の外壁) の写真
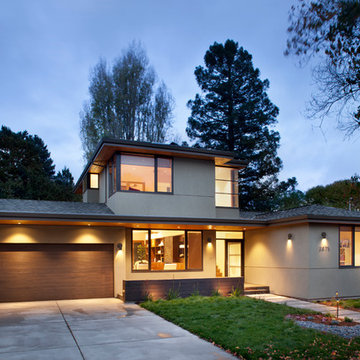
Completed in 2013, this house started as a traditionally-styled 1,800 sf., single story, two bedroom, one bath home and became an all-new warm contemporary 2,700 sf., two story, four bedroom, three bath residence for a family of five. The budget dictated the re-use of the existing foundations, garage and far right ground floor bedroom footprint. The City of San Mateo had strict planning rules prohibiting contemporary design, but the end result, a blend of traditional and contemporary, has become a model project for the city.
Being environmentally conscious, the owners utilized radiant hydronic heated engineered fumed-oak floors. They opted for fully operable windows with good cross-ventilation and a whole house fan instead of installing gas furnaces, ductwork, or air conditioning. The new second floor conceals a 3 kW solar photovoltaic system that cannot be seen from the street. The rock formation in the front yard is one of two bioswales that hold roof rainwater temporarily for slow dissipation into the city's storm water system.
Photo Credit: Paul Dyer Photography

Backyard view shows the house has been expanded with a new deck at the same level as the dining room interior, with a new hot tub in front of the master bedroom, outdoor dining table with fireplace and overhead lighting, big French doors opening from dining to the outdoors, and a fully equipped professional kitchen with sliding windows allowing passing through to an equally fully equipped outdoor kitchen with Big Green Egg BBQ, grill and deep-fryer unit.
小さな、中くらいな家の外観の写真
1

