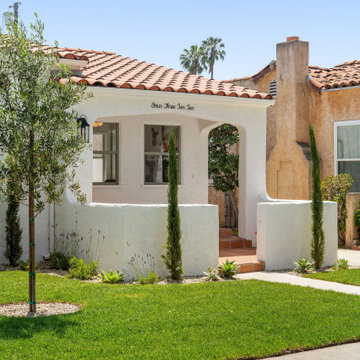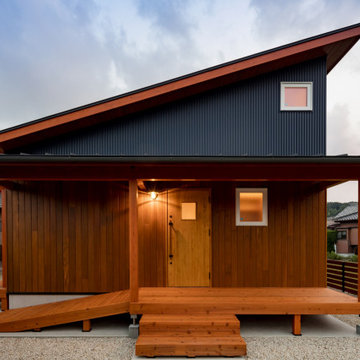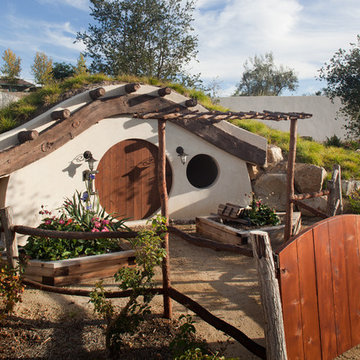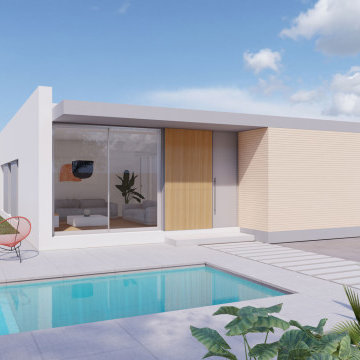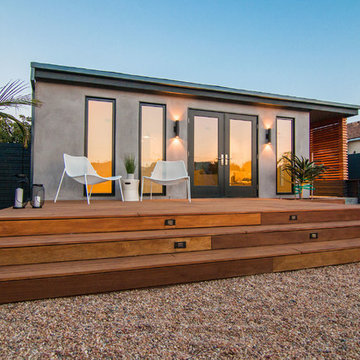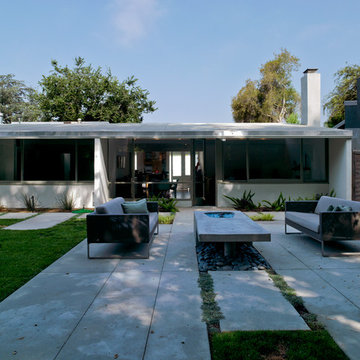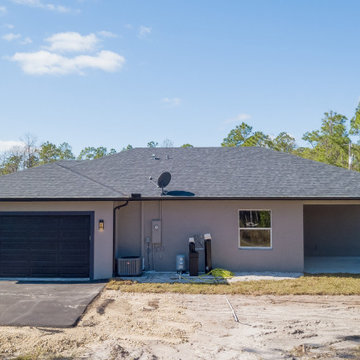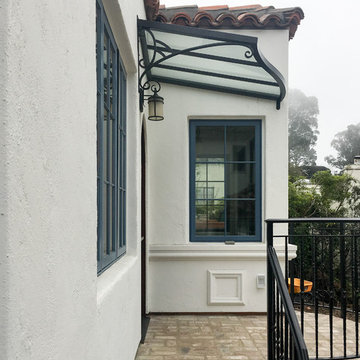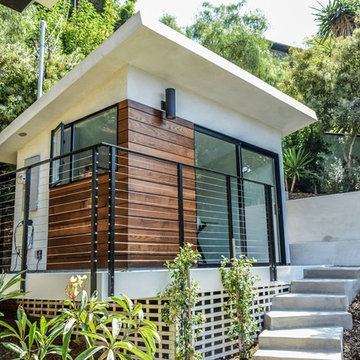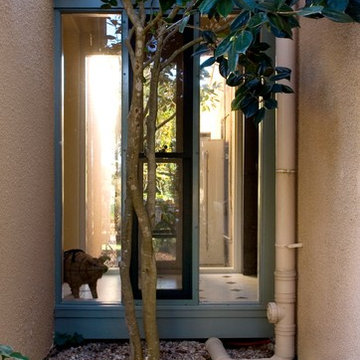小さな平屋 (漆喰サイディング) の写真
絞り込み:
資材コスト
並び替え:今日の人気順
写真 81〜100 枚目(全 901 枚)
1/4
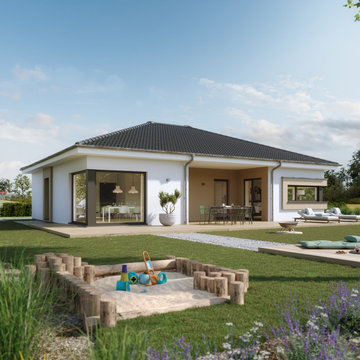
Das SOLUTION 101 ist ein Ort, an dem du dich sorgenfrei zurücklehnen kannst. Ob in alpenländischem Chic, im sachlichen Bauhausstil oder als eleganter Städter – der clever geplante Bungalow ist ein perfektes Haus für Paare oder kleine Familien. Auf rund 100 m² Wohnfläche finden alle deine Wünsche komfortabel Platz. Das Extrazimmer kannst du als Kinderzimmer oder als gemütliches Gästezimmer gestalten. Oder einfach nur als Raum für dich selbst. Alles kein Problem! Gib deinem Bungalow mit deinen Ideen eine persönliche Note, ganz wie es dir beliebt. Im Hausdesign soll sich schließlich auch deine Persönlichkeit widerspiegeln. Deine Wünsche und Bedürfnisse bestimmen, wie dein SOLUTION 101 aussieht.
Foto: SOLUTION 101 V3
© Living Haus 2023
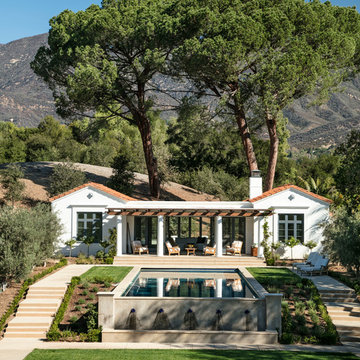
New guesthouse for a historic landmark estate that echoes the design of the main residence.
Photo by: Jim Bartsch
ロサンゼルスにある小さな地中海スタイルのおしゃれな家の外観 (漆喰サイディング) の写真
ロサンゼルスにある小さな地中海スタイルのおしゃれな家の外観 (漆喰サイディング) の写真
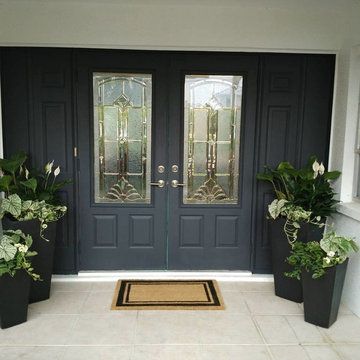
I selected a beautiful, flat black, added modern planters and a green and white color scheme for the plants, as well as updated the doormat.
マイアミにある低価格の小さなコンテンポラリースタイルのおしゃれな家の外観 (漆喰サイディング) の写真
マイアミにある低価格の小さなコンテンポラリースタイルのおしゃれな家の外観 (漆喰サイディング) の写真

The remodelling of a ground floor garden flat in northwest London offers the opportunity to revisit the principles of compact living applied in previous designs.
The 54 sqm flat in Willesden Green is dramatically transformed by re-orientating the floor plan towards the open space at the back of the plot. Home office and bedroom are relocated to the front of the property, living accommodations at the back.
The rooms within the outrigger have been opened up and the former extension rebuilt with a higher flat roof, punctured by an elongated light well. The corner glazing directs one’s view towards the sleek limestone garden.
A storage wall with an homogeneous design not only serves multiple functions - from wardrobe to linen cupboard, utility and kitchen -, it also acts as the agent connecting the front and the back of the apartment.
This device also serves to accentuate the stretched floor plan and to give a strong sense of direction to the project.
The combination of bold colours and strong materials result in an interior space with modernist influences yet sombre and elegant and where the statuario marble fireplace becomes an opulent centrepiece with a minimal design.
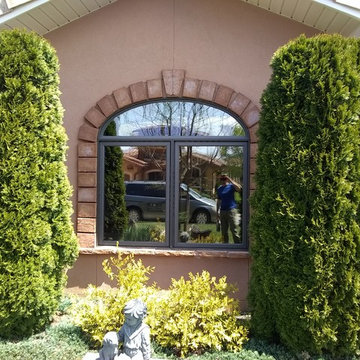
Suntek Dual-Reflective Designer Series 25% window film that was installed is twice as dark as the original window film and also added some necessary privacy to her glass.
Josh Kohlenberg
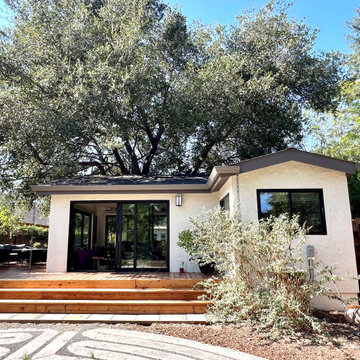
Arch Studio, Inc. designed a 730 square foot ADU for an artistic couple in Willow Glen, CA. This new small home was designed to nestle under the Oak Tree in the back yard of the main residence.
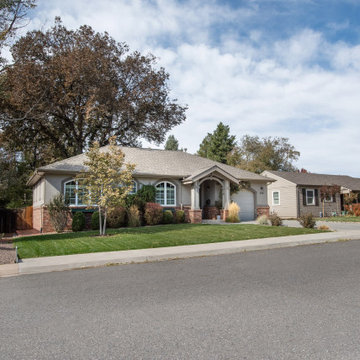
Back Yard Deck & Entry to Great Room
デンバーにある高級な小さなトラディショナルスタイルのおしゃれな家の外観 (漆喰サイディング) の写真
デンバーにある高級な小さなトラディショナルスタイルのおしゃれな家の外観 (漆喰サイディング) の写真
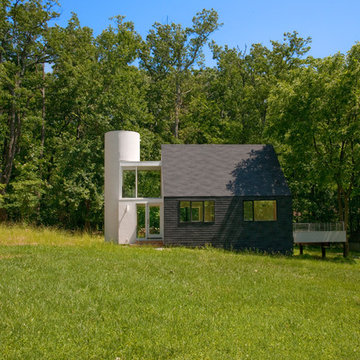
Side elevation showing new white stucco entry stair tower, asphalt shingle siding and rear deck. — Photo: Julia Heine
ボルチモアにある小さなモダンスタイルのおしゃれな家の外観 (漆喰サイディング) の写真
ボルチモアにある小さなモダンスタイルのおしゃれな家の外観 (漆喰サイディング) の写真
小さな平屋 (漆喰サイディング) の写真
5
