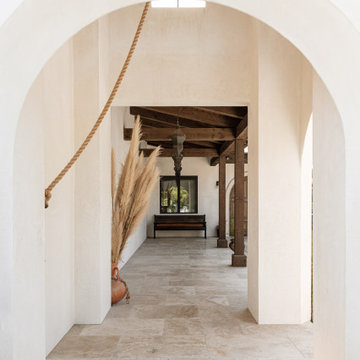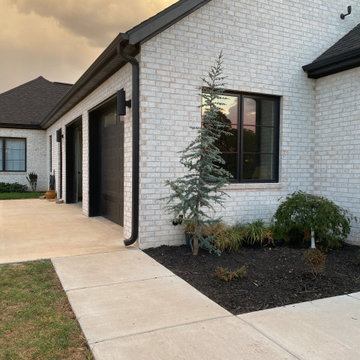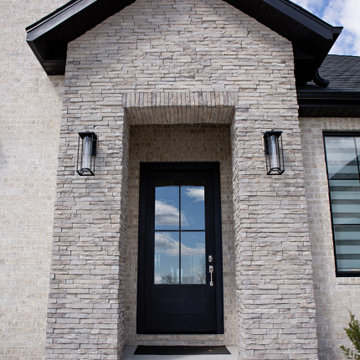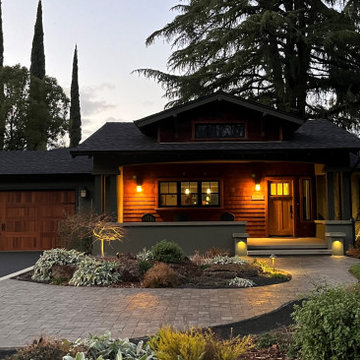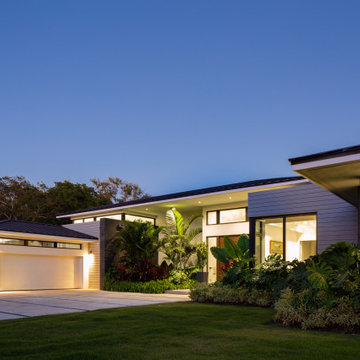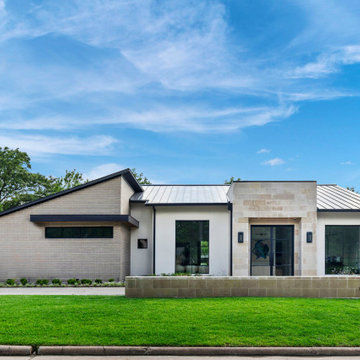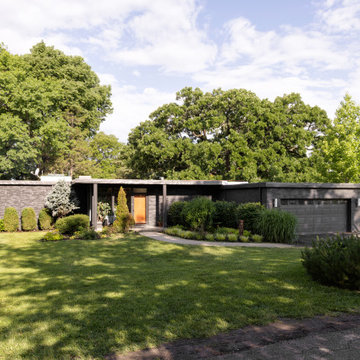家の外観 (レンガサイディング、漆喰サイディング) の写真
絞り込み:
資材コスト
並び替え:今日の人気順
写真 1〜20 枚目(全 686 枚)
1/5
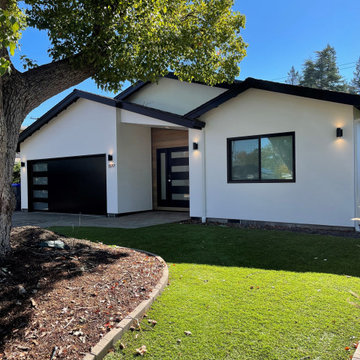
Home addition featuring custom cabinetry in Paint Grade Maple with Bamboo floating shelves and island back panel, quartz countertops, Marvin Windows | Photo: CAGE Design Build

Single Story ranch house with stucco and wood siding painted black. Board formed concrete planters and concrete steps
サンフランシスコにある高級な中くらいな北欧スタイルのおしゃれな家の外観 (漆喰サイディング、下見板張り) の写真
サンフランシスコにある高級な中くらいな北欧スタイルのおしゃれな家の外観 (漆喰サイディング、下見板張り) の写真
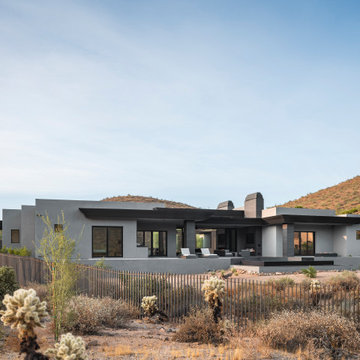
Outdoor living space with amazing views
フェニックスにある高級なモダンスタイルのおしゃれな家の外観 (漆喰サイディング、混合材屋根) の写真
フェニックスにある高級なモダンスタイルのおしゃれな家の外観 (漆喰サイディング、混合材屋根) の写真
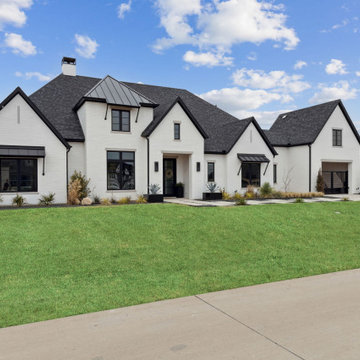
This beautiful transitional home was designed by our client with one of our partner design firms, Covert + Associates Residential Design. Our client’s purchased this one-acre lot and hired Thoroughbred Custom Homes to build their high-performance custom home. The design incorporated a “U” shaped home to provide an area for their future pool and a porte-cochere with a five-car garage. The stunning white brick is accented by black Andersen composite windows, custom double iron entry doors and black trim. All the patios and the porte-cochere feature tongue and grove pine ceilings with recessed LED lighting. Upon entering the home through the custom doors, guests are greeted by 24’ wide by 10’ tall glass sliding doors and custom “X” pattern ceiling designs. The living area also features a 60” linear Montigo fireplace with a custom black concrete façade that matches vent hood in the kitchen. The kitchen features full overlay cabinets, quartzite countertops, and Monogram appliances with a Café black and gold 48” range. The master suite features a large bedroom with a unique corner window setup and private patio. The master bathroom is a showstopper with an 11’ wide ‘wet room’ including dual shower heads, a rain head, a handheld, and a freestanding tub. The semi-frameless Starphire, low iron, glass shows off the floor to ceiling marble and two-tone black and gold Kohler fixtures. There are just too many unique features to list!
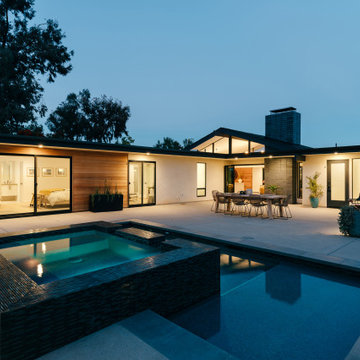
an expansive rear yard patio incorporates a new pool and spa, outdoor kitchen and dining spaces
オレンジカウンティにある高級な中くらいなおしゃれな家の外観 (漆喰サイディング、マルチカラーの外壁、混合材屋根) の写真
オレンジカウンティにある高級な中くらいなおしゃれな家の外観 (漆喰サイディング、マルチカラーの外壁、混合材屋根) の写真
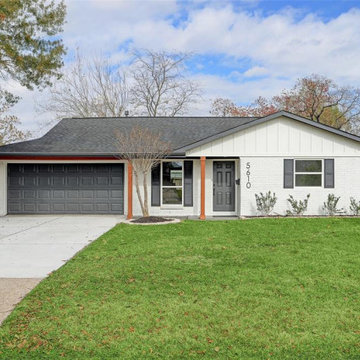
White painted brick exterior with natural wood posts.
小さなトランジショナルスタイルのおしゃれな家の外観 (レンガサイディング) の写真
小さなトランジショナルスタイルのおしゃれな家の外観 (レンガサイディング) の写真
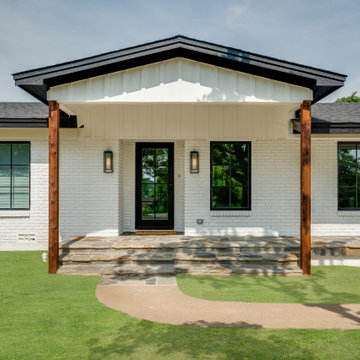
Remodel to updated Farmhouse Style, painted white brick, silver mist flagstone porch and added covered porch.
ダラスにある高級なカントリー風のおしゃれな家の外観 (レンガサイディング) の写真
ダラスにある高級なカントリー風のおしゃれな家の外観 (レンガサイディング) の写真
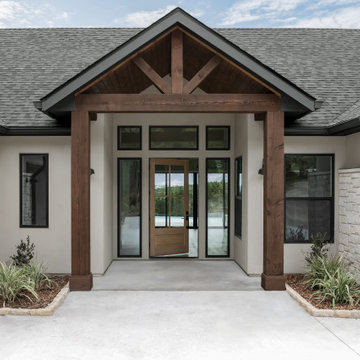
Are you ready for a home that lives, works, and lasts better? Our Zero Energy Ready Homes are so energy efficient a renewable energy system can offset all or most of their annual energy consumption. We have designed these homes for you with our top-selling qualities of a custom home and more. Join us on our mission to make energy-efficient, safe, healthy, and sustainable, homes available to everyone.
Builder: Younger Homes
Architect: Danze and Davis Architects
Designs: Rachel Farrington
Photography: Cate Black Photo
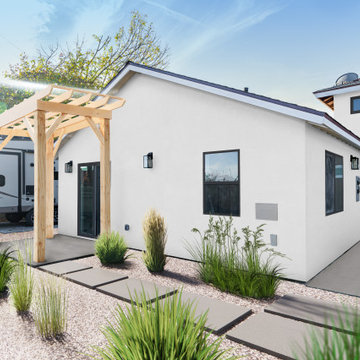
Introducing a stunning new construction that brings modern home design to life - a complete ADU remodel with exquisite features and contemporary touches that are sure to impress. The single wall kitchen layout is a standout feature, complete with sleek grey cabinetry, a clean white backsplash, and sophisticated stainless steel fixtures. Adorned with elegant white marble countertops and light hardwood floors that seamlessly flow throughout the space, this kitchen is not just visually appealing, but also functional and practical for daily use. The spacious bedroom is equally impressive, boasting a beautiful bathroom with luxurious marble details that exude a sense of indulgence and sophistication. With its sleek modern design and impeccable craftsmanship, this ADU remodel is the perfect choice for anyone looking to turn their home into a stylish, sophisticated oasis.
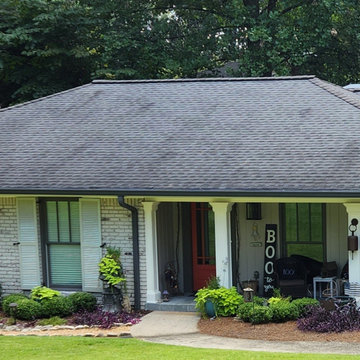
This old red brick home was tired and the brick was too soft to paint and sandblast so we used the Romabio limewash product with great success. Updated, but not all white like the new houses being built in Atlanta. Limewash immediately creates an antique feel.
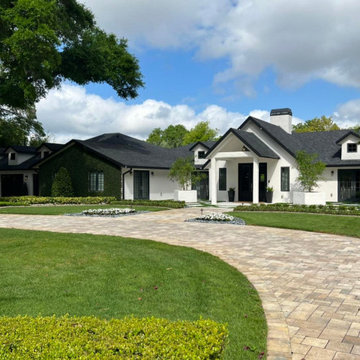
Beautiful home we built a few years ago, The owner owns a plant nursery and did a fantastic job with the landscaping. The quality of this home stands the test of time and we are proud that the owner is still happy with his home

Front elevation closeup modern prairie style lava rock landscape native plants and cactus 3-car garage
ソルトレイクシティにあるモダンスタイルのおしゃれな家の外観 (漆喰サイディング) の写真
ソルトレイクシティにあるモダンスタイルのおしゃれな家の外観 (漆喰サイディング) の写真
家の外観 (レンガサイディング、漆喰サイディング) の写真
1
