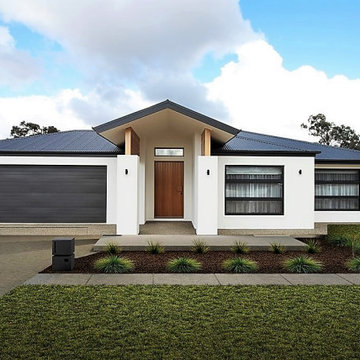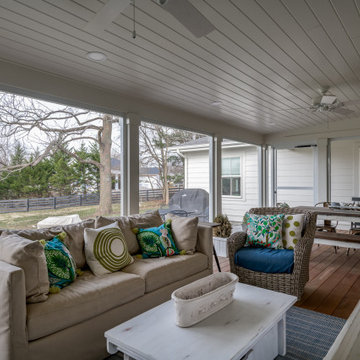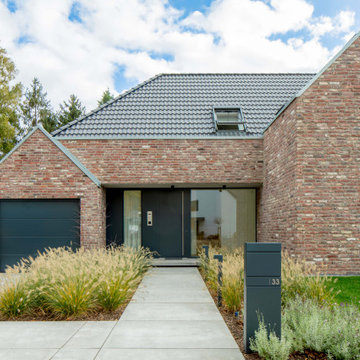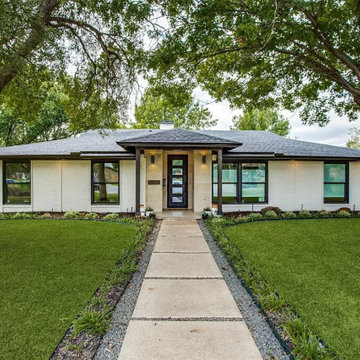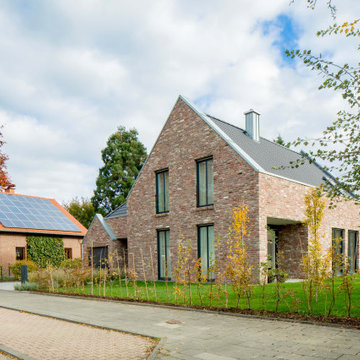家の外観 (レンガサイディング) の写真
絞り込み:
資材コスト
並び替え:今日の人気順
写真 1〜20 枚目(全 341 枚)
1/4

This beautiful transitional home was designed by our client with one of our partner design firms, Covert + Associates Residential Design. Our client’s purchased this one-acre lot and hired Thoroughbred Custom Homes to build their high-performance custom home. The design incorporated a “U” shaped home to provide an area for their future pool and a porte-cochere with a five-car garage. The stunning white brick is accented by black Andersen composite windows, custom double iron entry doors and black trim. All the patios and the porte-cochere feature tongue and grove pine ceilings with recessed LED lighting. Upon entering the home through the custom doors, guests are greeted by 24’ wide by 10’ tall glass sliding doors and custom “X” pattern ceiling designs. The living area also features a 60” linear Montigo fireplace with a custom black concrete façade that matches vent hood in the kitchen. The kitchen features full overlay cabinets, quartzite countertops, and Monogram appliances with a Café black and gold 48” range. The master suite features a large bedroom with a unique corner window setup and private patio. The master bathroom is a showstopper with an 11’ wide ‘wet room’ including dual shower heads, a rain head, a handheld, and a freestanding tub. The semi-frameless Starphire, low iron, glass shows off the floor to ceiling marble and two-tone black and gold Kohler fixtures. There are just too many unique features to list!

Lauren Smyth designs over 80 spec homes a year for Alturas Homes! Last year, the time came to design a home for herself. Having trusted Kentwood for many years in Alturas Homes builder communities, Lauren knew that Brushed Oak Whisker from the Plateau Collection was the floor for her!
She calls the look of her home ‘Ski Mod Minimalist’. Clean lines and a modern aesthetic characterizes Lauren's design style, while channeling the wild of the mountains and the rivers surrounding her hometown of Boise.

Modern Landscape Design, Indianapolis, Butler-Tarkington Neighborhood - Hara Design LLC (designer) - Christopher Short, Derek Mills, Paul Reynolds, Architects, HAUS Architecture + WERK | Building Modern - Construction Managers - Architect Custom Builders

При разработке данного проекта стояла задача минимизировать количество коридоров, чтобы не создавалось замкнутых узких пространств. В плане дом имеет традиционную компоновку помещений с просторным холлом в центральной части. Из сквозного холла попадаем в гостиную с обеденной зоной, переходящей в изолированную (при необходимости) кухню. Кухня имеет все необходимые атрибуты для комфортной готовки и включает дополнительную кух. кладовую.
В распоряжении будущих хозяев 3 просторные спальни и кабинет. Мастер-спальня имеет свою собственную гардеробную и ванную. Практически из всех помещений выходят панорамные окна в пол. Также стоит отметить угловую террасу, которая имеет направление на две стороны света, обеспечивая отличный вид на благоустройство участка.
Представленный проект придется по вкусу тем, кто предпочитает сдержанную и всегда актуальную нестареющую классику. Традиционные материалы, такие как кирпич ручной формовки в сочетании с диким камнем и элементами архитектурного декора, создает образ не фильдеперсового особняка, а настоящего жилого дома, с лаконичными и элегантными архитектурными формами.
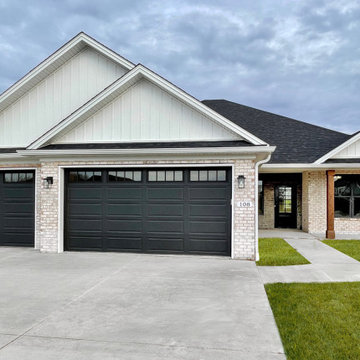
Bloomfield - Craftsman Exterior - Dave Hobba Builder - Custom Home Builder in Kentucky
Check out our virtual tour for this plan here: https://bit.ly/3REposM
Start building your dream home today in the Lexington metro. Contact us today at (859)-699-8895 to see what your next steps are!
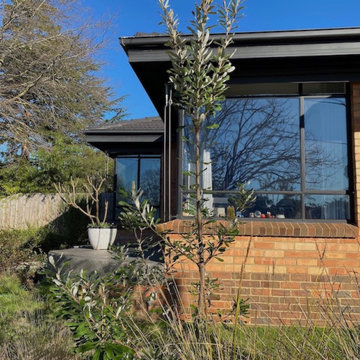
Inter-war brick home with steel-framed corner windows
メルボルンにあるお手頃価格の中くらいなミッドセンチュリースタイルのおしゃれな家の外観 (レンガサイディング) の写真
メルボルンにあるお手頃価格の中くらいなミッドセンチュリースタイルのおしゃれな家の外観 (レンガサイディング) の写真
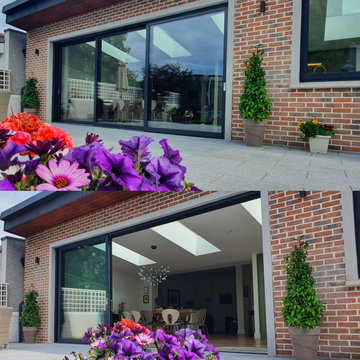
Triple Panel Sliding Doors - Open & Closed
ダブリンにある中くらいなコンテンポラリースタイルのおしゃれな家の外観 (レンガサイディング、デュープレックス) の写真
ダブリンにある中くらいなコンテンポラリースタイルのおしゃれな家の外観 (レンガサイディング、デュープレックス) の写真
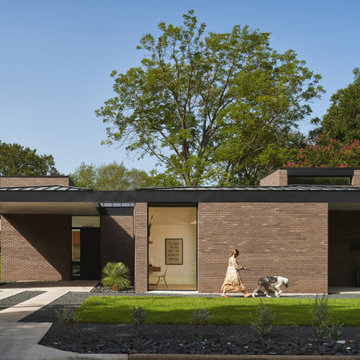
The project began with this request to have a home that was understated but uniquely unfolded after entering. Each living space redirects orientation; expansive courtyard views shift to private gardens, and neighborhood foliage is displayed in vaulted clerestory windows, also giving unexpected volume to the low-slung house. The house is organized around an existing pecan tree and proposed pool with bedrooms off the courtyard. The living room and master bedroom bookend this oasis with covered patios under the canopy overlooking the pool.
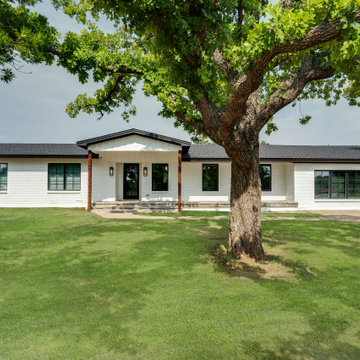
Remodel to updated Farmhouse Style, painted white brick, silver mist flagstone porch and added covered porch.
ダラスにある高級なカントリー風のおしゃれな家の外観 (レンガサイディング) の写真
ダラスにある高級なカントリー風のおしゃれな家の外観 (レンガサイディング) の写真
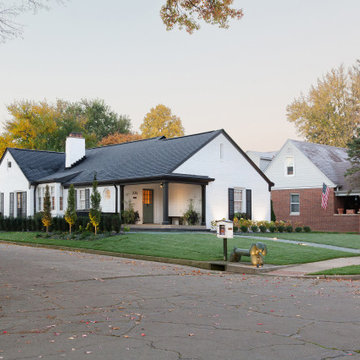
Modern Landscape Design, Indianapolis, Butler-Tarkington Neighborhood - Christopher Short, Derek Mills, Paul Reynolds, Architects, HAUS Architecture + WERK | Building Modern - Construction Managers - Architect Custom Builders
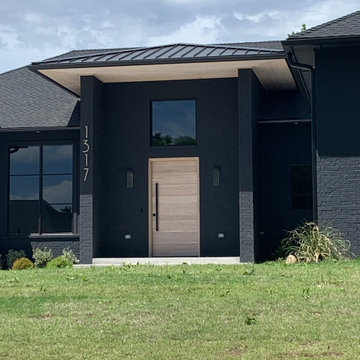
Front Exterior - Black Modern home - White Oak Front Door
Home Design: Alicia Zupan Designs
Interior Design: Alicia Zupan Designs
Builder: Matteson Homes
Furnishings: Alicia Zupan Designs

This bungalow was sitting on the market, vacant. The owners had it virtually staged but never realized the furniture in the staged photos was too big for the space. Many potential buyers had trouble visualizing their furniture in this small home.
We came in and brought all the furniture and accessories and it sold immediately. Sometimes when you see a property for sale online and it is virtually staged, the client might not realize it and expects to see the furniture in the home when they visit. When they don't, they start to question the actual size of the property.
We want to create a vibe when you walk in the door. It has to start from the moment you walk in and continue throughout at least the first floor.
If you are thinking about listing your home, give us a call. We own all the furniture you see and have our own movers.
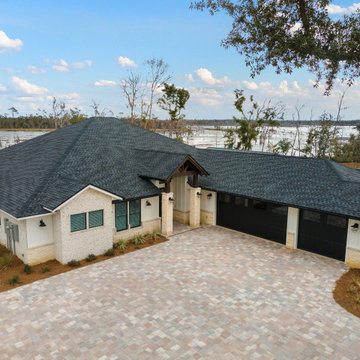
3100 SQFT, 4 br/3 1/2 bath lakefront home on 1.4 acres. Craftsman details throughout.
他の地域にあるラグジュアリーなカントリー風のおしゃれな家の外観 (レンガサイディング) の写真
他の地域にあるラグジュアリーなカントリー風のおしゃれな家の外観 (レンガサイディング) の写真
家の外観 (レンガサイディング) の写真
1
