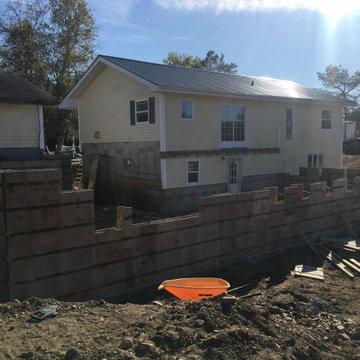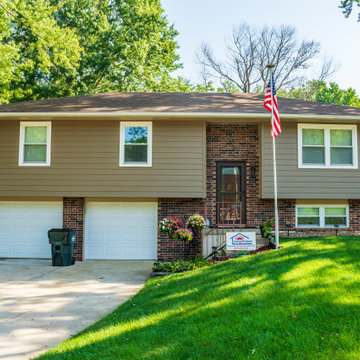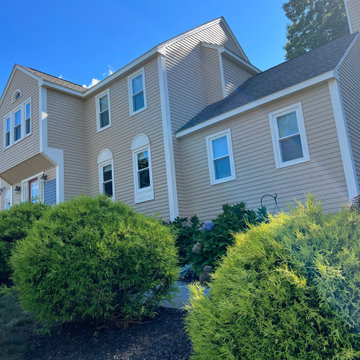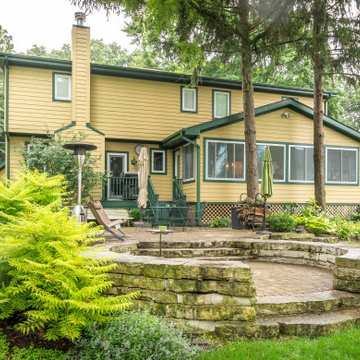家の外観 (黄色い外壁、下見板張り) の写真
絞り込み:
資材コスト
並び替え:今日の人気順
写真 121〜140 枚目(全 162 枚)
1/3
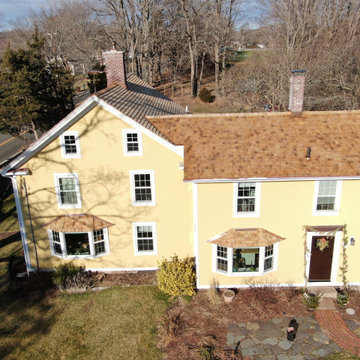
Side view of this wood roof replacement on an historic North Branford farmhouse. Built in 1815, this project involved removing three layers of shingles to reveal a shiplap roof deck. We Installed Ice and Water barrier at the edges and ridge and around chimneys (which we also replaced - see that project here on Houzz). We installed 18" Western Red Cedar perfection shingles across all roofing and atop bay windows. All valleys and chimney/vent protrusions were flashed with copper, in keeping with the traditional look of the period.
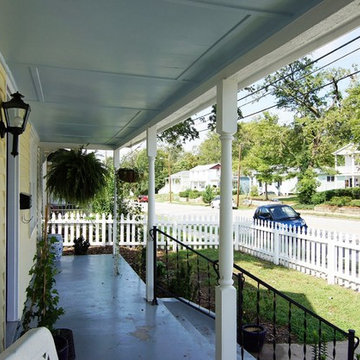
This darling Downtown Raleigh Cottage is over 100 years old. The current owners wanted to have some fun in their historic home! Sherwin Williams and Restoration Hardware paint colors inside add a contemporary feel.
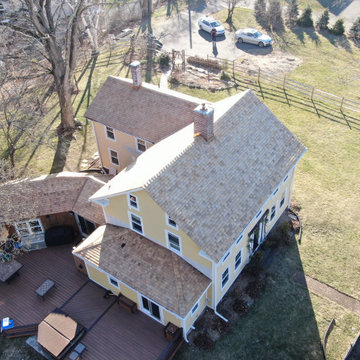
Overhead view of a wood roof replacement on this historic North Branford farmhouse. Built in 1815, this project involved removing three layers of shingles to reveal a shiplap roof deck. We Installed Ice and Water barrier at the edges and ridge and around chimneys (which we also replaced - see that project here on Houzz). We installed 18" Western Red Cedar perfection shingles across all roofing and atop bay windows. All valleys and chimney/vent protrusions were flashed with copper, in keeping with the traditional look of the period.
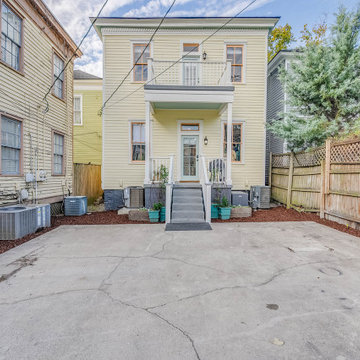
This 1900's Victorian home was a huge undertaking! We took a dilapidated, neglected duplex and gave it a full make over. The exterior windows, doors, trim and siding were rebuilt in the areas where the wood rot or dry rot was extensive using the same materials and style as the original structure. The interior had been morphed into a duplex over the years, but the bones showed the truth of the original structure in the header for a single front door.
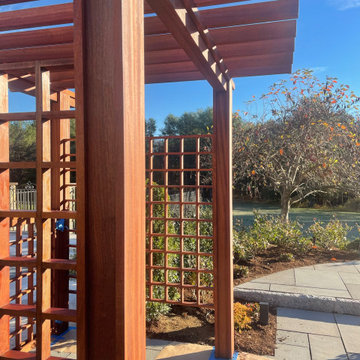
Construction of new Sapele pergola and gated arbor.
ボストンにあるラグジュアリーなコンテンポラリースタイルのおしゃれな家の外観 (石材サイディング、黄色い外壁、下見板張り) の写真
ボストンにあるラグジュアリーなコンテンポラリースタイルのおしゃれな家の外観 (石材サイディング、黄色い外壁、下見板張り) の写真
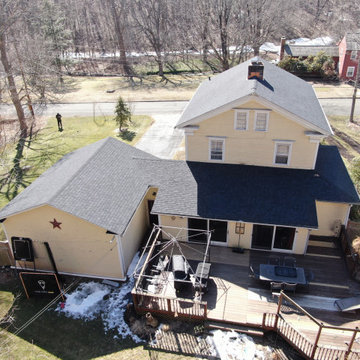
Rearview of a new architectural asphalt roof installation on this historic North Branford, Connecticut residence. The main home features a box gable roof, which connects under a shed roof at the rear of the home to an open gable garage with the same roof proportions. After removing the previous roof down to the decking, we covered this roof with a continuous CertainTeed ice and water underlayment membrane. We then installed 3,000 square feet of CertainTeed Landmark architectural asphalt shingles in Charcoal Black. The job was topped off with a ridge vent on the primary residence and copper protrusion flashing.
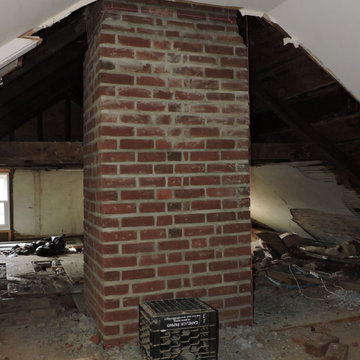
Below the roofline of a replacement of one of two chimneys on an 1815 North Branford, CT Farmhouse from the attic floor up through the chimney stack. These chimneys were replaced in advance of completely re-roofing this historic Connecticut residence.
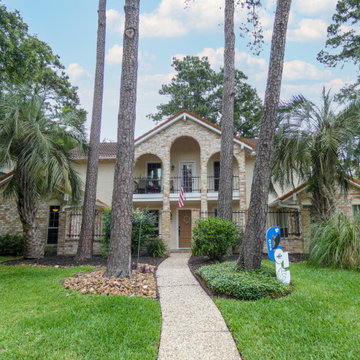
This another re-side with siding only in James Hardie siding and a total re-paint with Sherwin Williams paints. What makes this project unique is the original Spanish Tile roof and stucco façade.
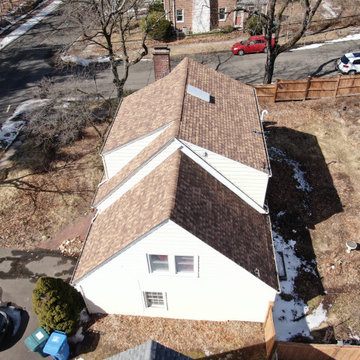
Side aerial view of an Architectural Asphalt installation on this Hamden, CT residence. This installation featured CertainTeed Landmark shingles in a resawn shake pattern. The entire decking was prepared with CertainTeed Winterguard Ice and Water membrane.
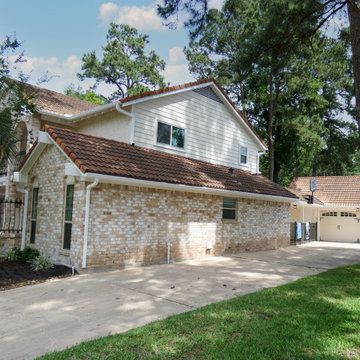
This another re-side with siding only in James Hardie siding and a total re-paint with Sherwin Williams paints. What makes this project unique is the original Spanish Tile roof and stucco façade.
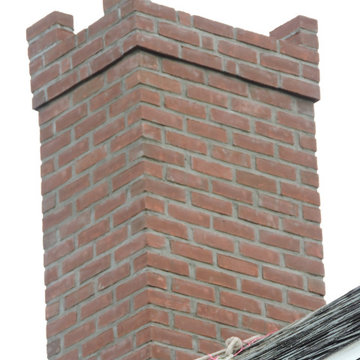
Completed brickwork on a replacement of one of two chimneys on an 1815 North Branford, CT Farmhouse from the attic floor up through the chimney stack. Next step here is to put place the granite slab chimney crown. These chimneys were replaced in advance of completely re-roofing this historic Connecticut residence.
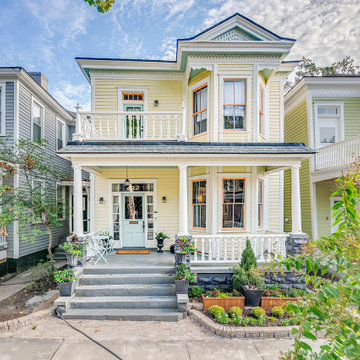
This 1900's Victorian home was a huge undertaking! We took a dilapidated, neglected duplex and gave it a full make over. The exterior windows, doors, trim and siding were rebuilt in the areas where the wood rot or dry rot was extensive using the same materials and style as the original structure. The interior had been morphed into a duplex over the years, but the bones showed the truth of the original structure in the header for a single front door.
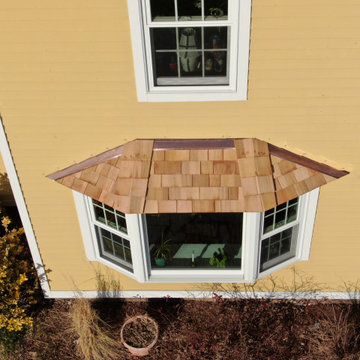
Bay window detail on this wood roof replacement on an historic North Branford farmhouse. Built in 1815, this project involved removing three layers of shingles to reveal a shiplap roof deck. We Installed Ice and Water barrier at the edges and ridge and around chimneys (which we also replaced - see that project here on Houzz). We installed 18" Western Red Cedar perfection shingles across all roofing and atop bay windows. All valleys and chimney/vent protrusions were flashed with copper, in keeping with the traditional look of the period.
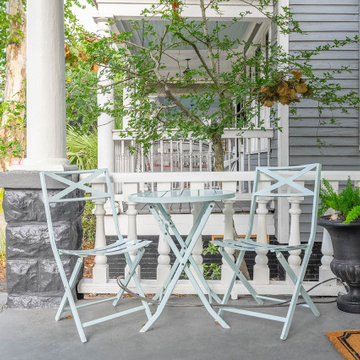
This 1900's Victorian home was a huge undertaking! We took a dilapidated, neglected duplex and gave it a full make over. The exterior windows, doors, trim and siding were rebuilt in the areas where the wood rot or dry rot was extensive using the same materials and style as the original structure. The interior had been morphed into a duplex over the years, but the bones showed the truth of the original structure in the header for a single front door.
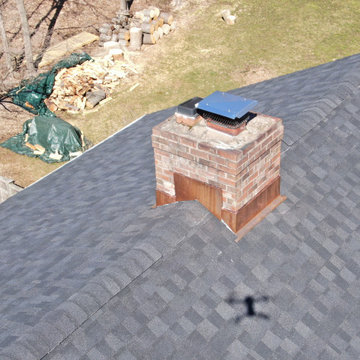
Chimney flashing and roof ridge vent detail on this new architectural asphalt roof installation on an historic North Branford, Connecticut residence. The main home features a box gable roof, which connects under a shed roof at the rear of the home to an open gable garage with the same roof proportions. After removing the previous roof down to the decking, we covered this roof with a continuous CertainTeed ice and water underlayment membrane. We then installed 3,000 square feet of CertainTeed Landmark architectural asphalt shingles in Charcoal Black. The job was topped off with a ridge vent on the primary residence and copper protrusion flashing.
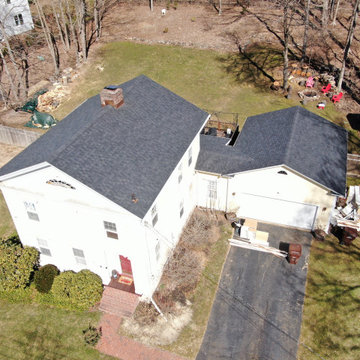
Overhead view of a new architectural asphalt roof installation on this historic North Branford, Connecticut residence. The main home features a box gable roof, which connects under a shed roof at the rear of the home to an open gable garage with the same roof proportions. After removing the previous roof down to the decking, we covered this roof with a continuous CertainTeed ice and water underlayment membrane. We then installed 3,000 square feet of CertainTeed Landmark architectural asphalt shingles in Charcoal Black. The job was topped off with a ridge vent on the primary residence and copper protrusion flashing.
家の外観 (黄色い外壁、下見板張り) の写真
7
