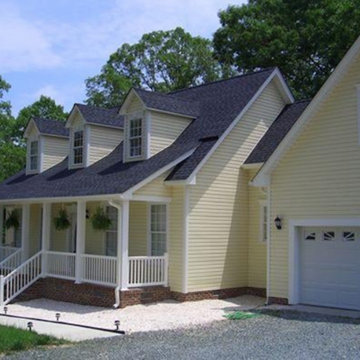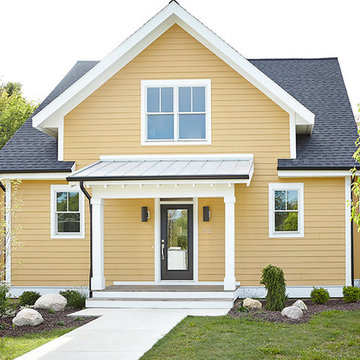グレーの家の外観 (黄色い外壁、下見板張り) の写真
絞り込み:
資材コスト
並び替え:今日の人気順
写真 1〜9 枚目(全 9 枚)
1/4
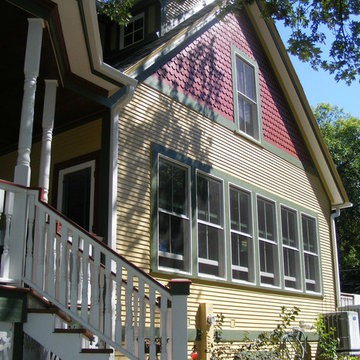
2-story addition to this historic 1894 Princess Anne Victorian. Family room, new full bath, relocated half bath, expanded kitchen and dining room, with Laundry, Master closet and bathroom above. Wrap-around porch with gazebo.
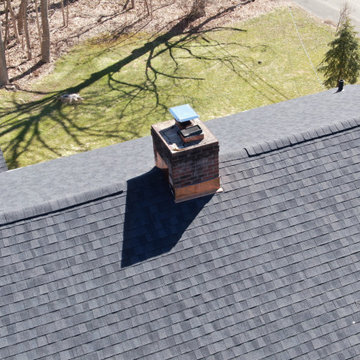
Ridge vent detail on this new architectural asphalt roof installation on an historic North Branford, Connecticut residence. The main home features a box gable roof, which connects under a shed roof at the rear of the home to an open gable garage with the same roof proportions. After removing the previous roof down to the decking, we covered this roof with a continuous CertainTeed ice and water underlayment membrane. We then installed 3,000 square feet of CertainTeed Landmark architectural asphalt shingles in Charcoal Black. The job was topped off with a ridge vent on the primary residence and copper protrusion flashing.
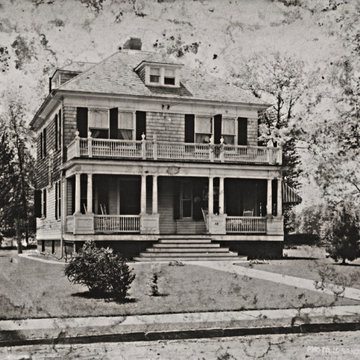
Old photograph used to recreate the front porch
ニューアークにあるトラディショナルスタイルのおしゃれな家の外観 (黄色い外壁、下見板張り) の写真
ニューアークにあるトラディショナルスタイルのおしゃれな家の外観 (黄色い外壁、下見板張り) の写真
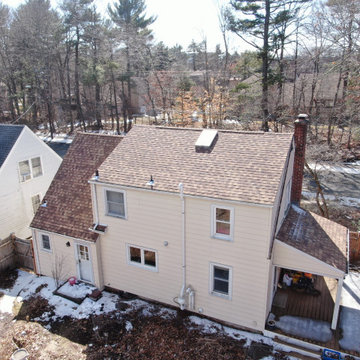
Architectural Asphalt installation on this modest Hamden, CT residence. This installation featured CertainTeed Landmark shingles in a resawn shake pattern. The entire decking was prepared with CertainTeed Winterguard Ice and Water membrane.
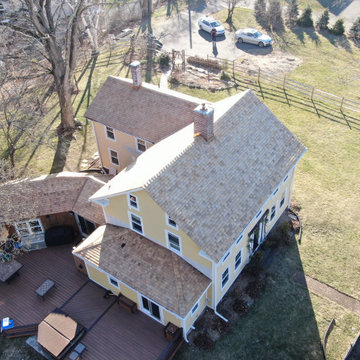
Overhead view of a wood roof replacement on this historic North Branford farmhouse. Built in 1815, this project involved removing three layers of shingles to reveal a shiplap roof deck. We Installed Ice and Water barrier at the edges and ridge and around chimneys (which we also replaced - see that project here on Houzz). We installed 18" Western Red Cedar perfection shingles across all roofing and atop bay windows. All valleys and chimney/vent protrusions were flashed with copper, in keeping with the traditional look of the period.
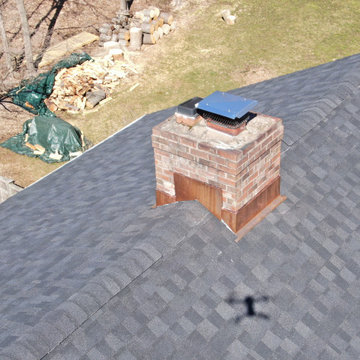
Chimney flashing and roof ridge vent detail on this new architectural asphalt roof installation on an historic North Branford, Connecticut residence. The main home features a box gable roof, which connects under a shed roof at the rear of the home to an open gable garage with the same roof proportions. After removing the previous roof down to the decking, we covered this roof with a continuous CertainTeed ice and water underlayment membrane. We then installed 3,000 square feet of CertainTeed Landmark architectural asphalt shingles in Charcoal Black. The job was topped off with a ridge vent on the primary residence and copper protrusion flashing.
グレーの家の外観 (黄色い外壁、下見板張り) の写真
1

