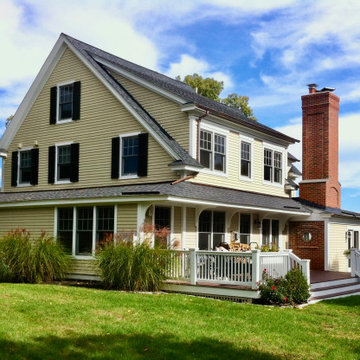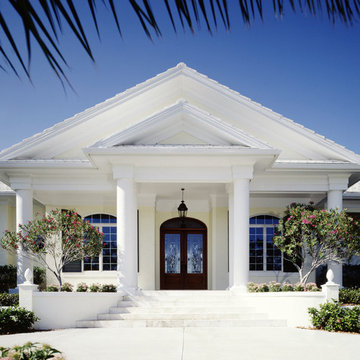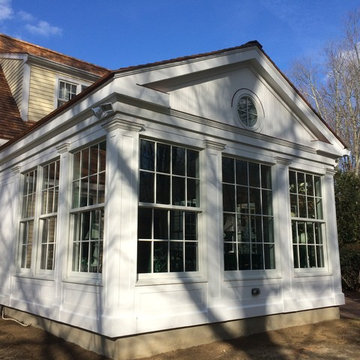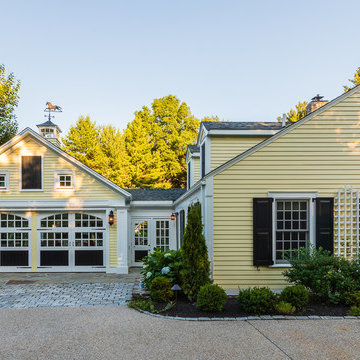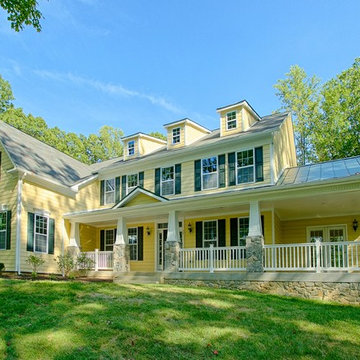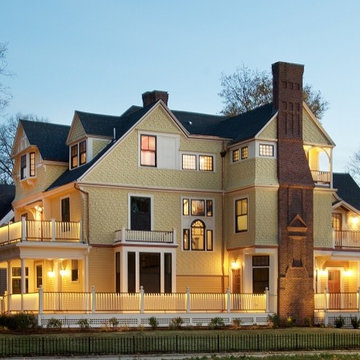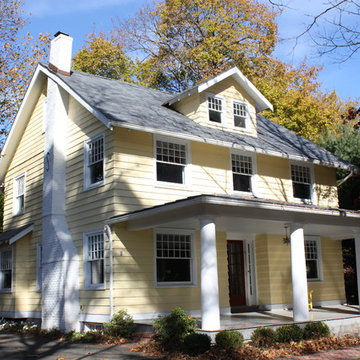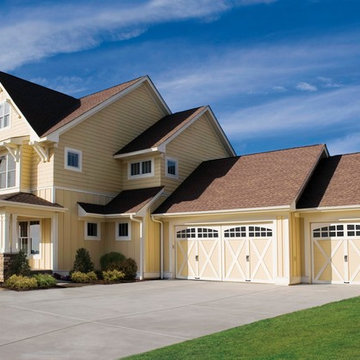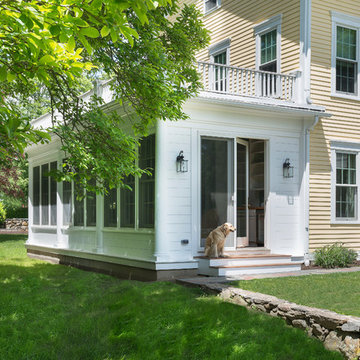家の外観 (黄色い外壁) の写真
絞り込み:
資材コスト
並び替え:今日の人気順
写真 81〜100 枚目(全 1,208 枚)
1/4
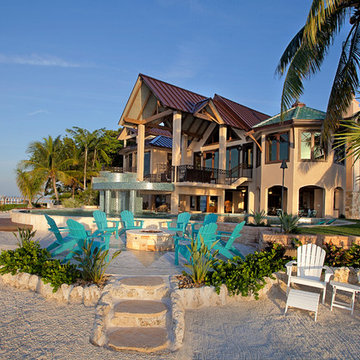
A separate fire place cozies up to the pool.
マイアミにある高級なトロピカルスタイルのおしゃれな家の外観 (漆喰サイディング、黄色い外壁) の写真
マイアミにある高級なトロピカルスタイルのおしゃれな家の外観 (漆喰サイディング、黄色い外壁) の写真

Front view of a restored Queen Anne Victorian with wrap-around porch, hexagonal tower and attached solarium and carriage house. Fully landscaped front yard is supported by a retaining wall.
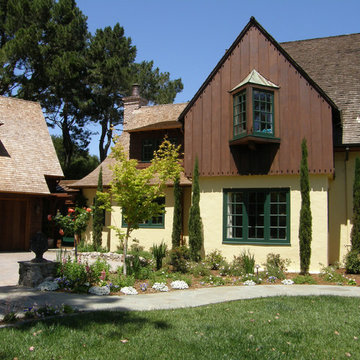
craftsman window details
サンフランシスコにあるトラディショナルスタイルのおしゃれな家の外観 (混合材サイディング、黄色い外壁) の写真
サンフランシスコにあるトラディショナルスタイルのおしゃれな家の外観 (混合材サイディング、黄色い外壁) の写真
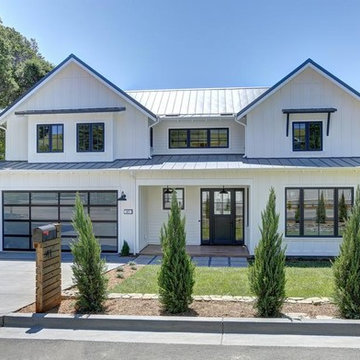
A truly Modern Farmhouse - flows seamlessly from a bright, fresh indoors to outdoor covered porches, patios and garden setting. A blending of natural interior finish that includes natural wood flooring, interior walnut wood siding, walnut stair handrails, Italian calacatta marble, juxtaposed with modern elements of glass, tension- cable rails, concrete pavers, and metal roofing.
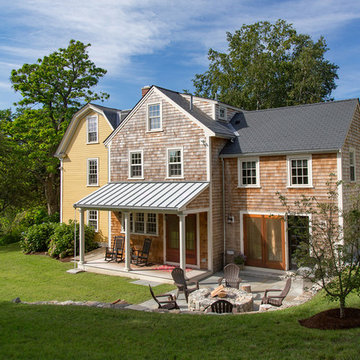
The Johnson-Thompson house is the oldest house in Winchester, MA, dating back to the early 1700s. The addition and renovation expanded the structure and added three full bathrooms including a spacious two-story master bathroom, as well as an additional bedroom for the daughter. The kitchen was moved and expanded into a large open concept kitchen and family room, creating additional mud-room and laundry space. But with all the new improvements, the original historic fabric and details remain. The moldings are copied from original pieces, salvaged bricks make up the kitchen backsplash. Wood from the barn was reclaimed to make sliding barn doors. The wood fireplace mantels were carefully restored and original beams are exposed throughout the house. It's a wonderful example of modern living and historic preservation.
Eric Roth
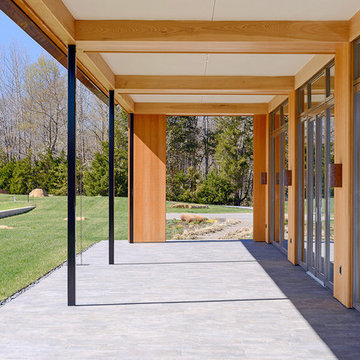
Virginia AIA Honor Award for Excellence in Residential Design | Vernacular geometries and contemporary openness. This house is designed around the simple concept of placing main living spaces and private bedrooms in separate volumes, and linking the two wings with a well-organized kitchen. In doing so, the southern living space becomes a pavilion that enjoys expansive glass openings and a generous porch. Maintaining a geometric self-confidence, this front pavilion possesses the simplicity of a barn, while its large, shadowy openings suggest shelter from the elements and refuge within.
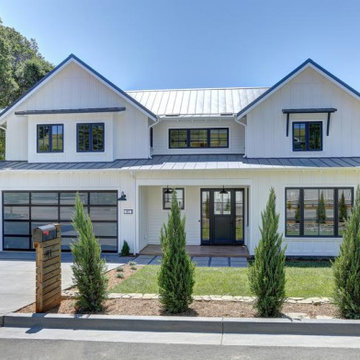
A truly Modern Farmhouse - flows seamlessly from a bright, fresh indoors to outdoor covered porches, patios and garden setting. A blending of natural interior finish that includes natural wood flooring, interior walnut wood siding, walnut stair handrails, Italian calacatta marble, juxtaposed with modern elements of glass, tension- cable rails, concrete pavers, and metal roofing.
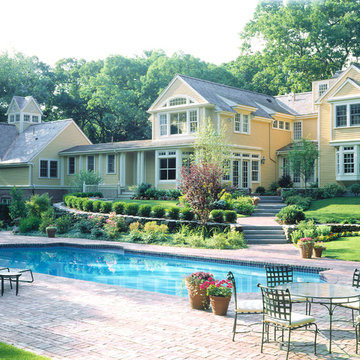
This project was a renovation and addition to a beautiful center entrance colonial. The project respected the antique character of the original farmhouse with the new work substantially expanded their living space. The design was driven by the tradition of rambling old New England homes.
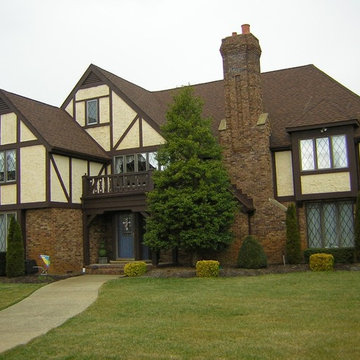
Gorgeous Tudor house painted a bright yellow, with a blue front door - project in Linwood, NJ. More at AkPaintingAndPowerwashing.com
フィラデルフィアにあるトラディショナルスタイルのおしゃれな家の外観 (漆喰サイディング、黄色い外壁) の写真
フィラデルフィアにあるトラディショナルスタイルのおしゃれな家の外観 (漆喰サイディング、黄色い外壁) の写真
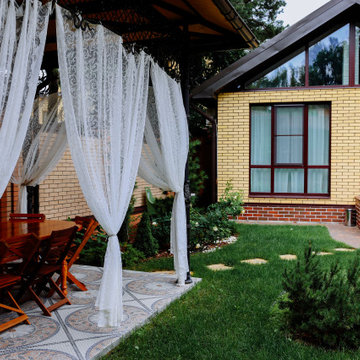
Отдельно стоящий банный домик с окнами в пол и мансардной крышей. Благодаря большим окнам, внутреннее пространство кажется очень объемным и светлым
他の地域にある高級なエクレクティックスタイルのおしゃれな家の外観 (レンガサイディング、黄色い外壁) の写真
他の地域にある高級なエクレクティックスタイルのおしゃれな家の外観 (レンガサイディング、黄色い外壁) の写真
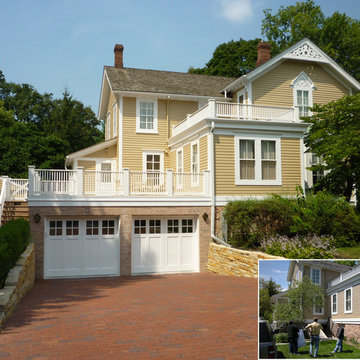
Winnetka IL Award winner, garage addition, Benvenuti and Stein Design Build
シカゴにあるラグジュアリーなトラディショナルスタイルのおしゃれな家の外観 (メタルサイディング、黄色い外壁) の写真
シカゴにあるラグジュアリーなトラディショナルスタイルのおしゃれな家の外観 (メタルサイディング、黄色い外壁) の写真
家の外観 (黄色い外壁) の写真
5
