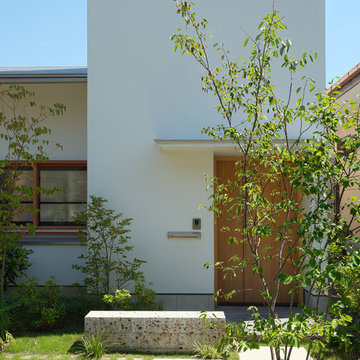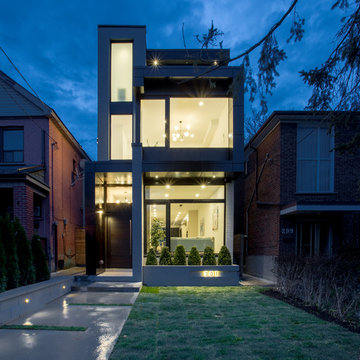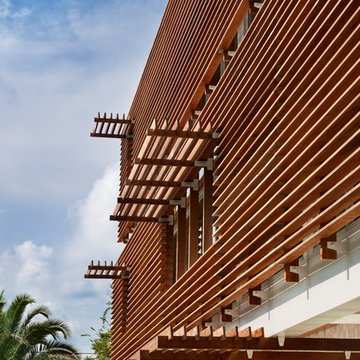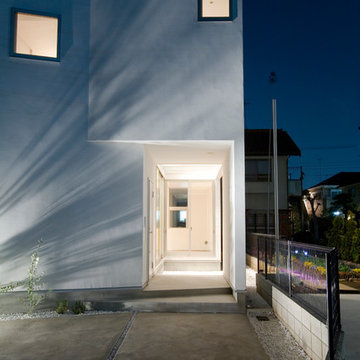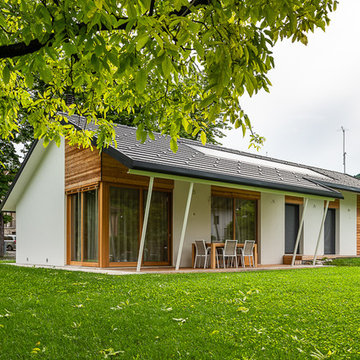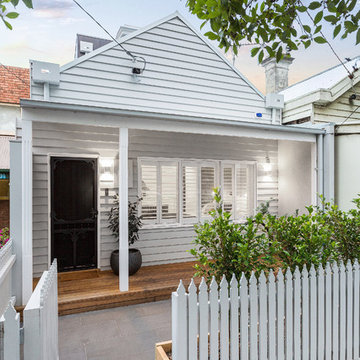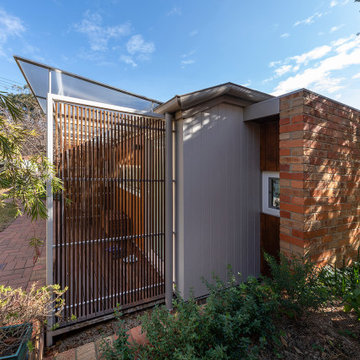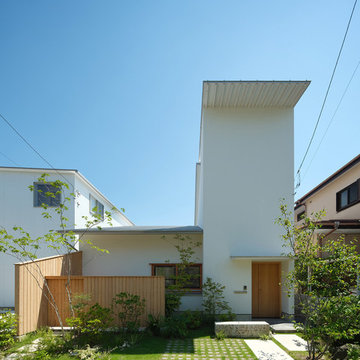小さな家の外観の写真
絞り込み:
資材コスト
並び替え:今日の人気順
写真 161〜180 枚目(全 903 枚)
1/4
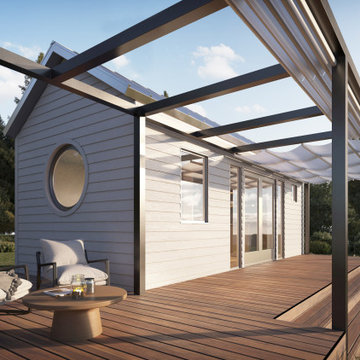
Exterior view with large deck. Materials are fire resistant for high fire hazard zones.
Turn key solution and move-in ready from the factory! Built as a prefab modular unit and shipped to the building site. Placed on a permanent foundation and hooked up to utilities on site.
Use as an ADU, primary dwelling, office space or guesthouse
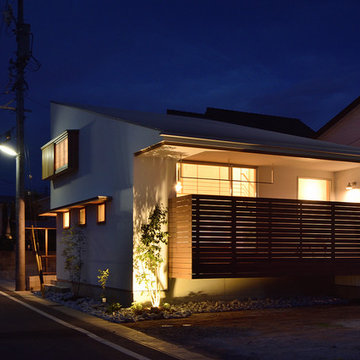
1階部分の連続した庇と、大きさ・高さが揃えられた開口がすっきりした印象を与えてくれます。
白い塗壁で仕上げた外観に映し出させる木々の影がとても幻想的です、
優しい木の雰囲気がお施主様の人側をそのまま表しているような居心地の良いお家になりました。
他の地域にある高級な小さな北欧スタイルのおしゃれな家の外観 (混合材サイディング、縦張り) の写真
他の地域にある高級な小さな北欧スタイルのおしゃれな家の外観 (混合材サイディング、縦張り) の写真
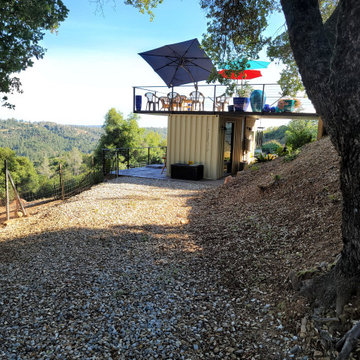
Shipping Container Guest House with concrete metal deck
サクラメントにある低価格の小さなインダストリアルスタイルのおしゃれな家の外観 (メタルサイディング) の写真
サクラメントにある低価格の小さなインダストリアルスタイルのおしゃれな家の外観 (メタルサイディング) の写真
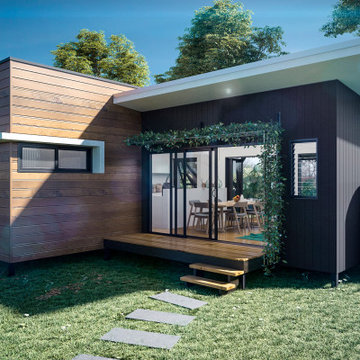
The Essential Habitat Granny Flat is based on Project Habitation's award winning entry for Sustainable House Day 2014. The plans are available for instant download through our website.
The design combines climate responsive design and natural materials to produce a dynamic living environment that celebrates the seasons and connects intimately with the outdoors. Cool in summer, cosy in winter and delightful day and night, rain and shine. It is a non-toxic, fresh and healthy sustainable small home. Whether it’s a sunlit breakfast , a cool breeze in summer or sharing a drink on the deck watching the setting sun, the Essential Habitat helps bring these moments to life.
The Essential Habitat 2 is 11m wide x 7.3m deep + 3m extra for deck (excludes roof eaves)
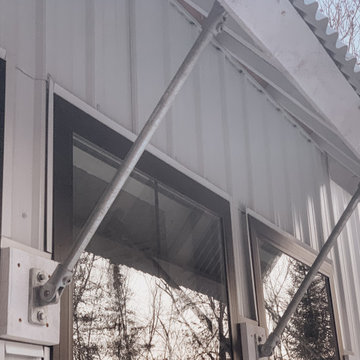
Custom designed awning to protect living room for southern exposure sun during summer months. We designed in our software to allow passive solar heating in the winter. We love the utilitarian exposed framing and galvanized pipe and fixtures. It matches the galvanized roof also.
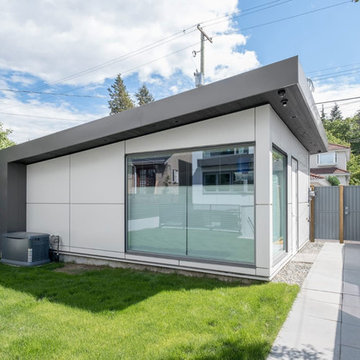
Garage with display window
バンクーバーにあるお手頃価格の小さなコンテンポラリースタイルのおしゃれな家の外観 (メタルサイディング) の写真
バンクーバーにあるお手頃価格の小さなコンテンポラリースタイルのおしゃれな家の外観 (メタルサイディング) の写真
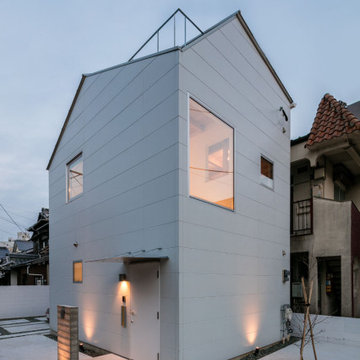
コンパクトではあるが、建築的な仕掛けが凝縮されたシンプルな建物。吹抜や書斎、ロフト、ピクチャーウィンドウ、屋上テラスと盛り沢山。
福岡にある低価格の小さなモダンスタイルのおしゃれな家の外観 (混合材サイディング) の写真
福岡にある低価格の小さなモダンスタイルのおしゃれな家の外観 (混合材サイディング) の写真
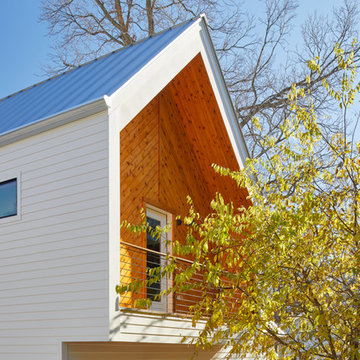
Leonid Furmansky
オースティンにあるお手頃価格の小さなモダンスタイルのおしゃれな家の外観 (コンクリート繊維板サイディング) の写真
オースティンにあるお手頃価格の小さなモダンスタイルのおしゃれな家の外観 (コンクリート繊維板サイディング) の写真
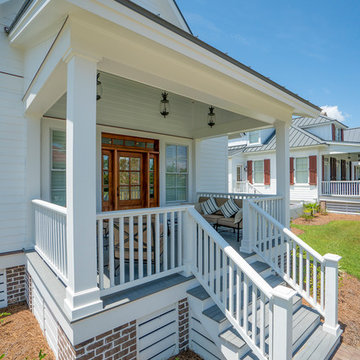
This tiny house has it's own guest cottage separated by a screened in porch accessible to both spaces. The main tiny house has a bedroom, bathroom, kitchen/great room, laundry and the guest cottage.
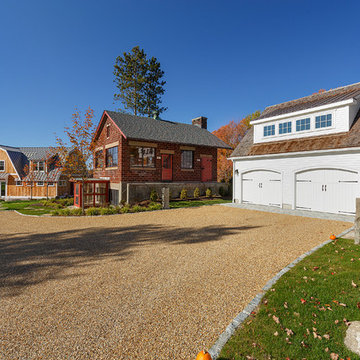
Newly built garage to match the landscape of the original home, creamery and renovated barn.
ボストンにある小さなカントリー風のおしゃれな家の外観の写真
ボストンにある小さなカントリー風のおしゃれな家の外観の写真
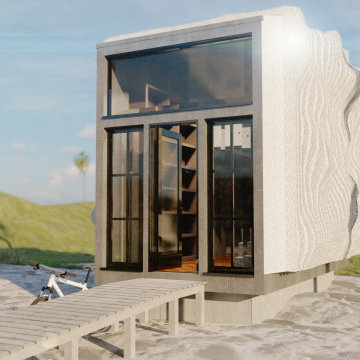
Beach Reading Retreat Tiny Structure. The exterior skin is wrapped in articulating aluminum perforated metal panels with a galvanized steel exterior. Elevated off the dunes with simple boardwalk off the sand.
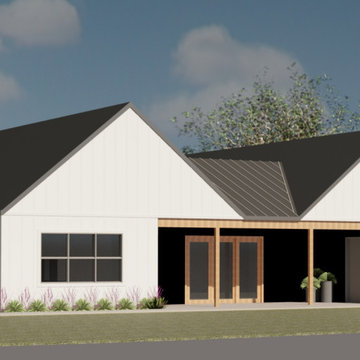
Modern Farmhouse with open living spaces and a clean, simple exterior design.
他の地域にある低価格の小さなカントリー風のおしゃれな家の外観 (コンクリート繊維板サイディング) の写真
他の地域にある低価格の小さなカントリー風のおしゃれな家の外観 (コンクリート繊維板サイディング) の写真
小さな家の外観の写真
9
