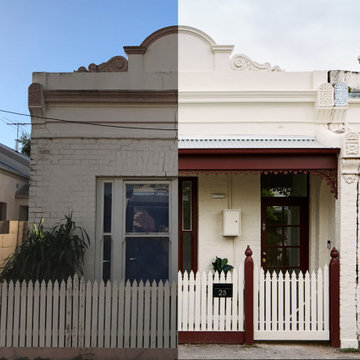小さなヴィクトリアン調の家の外観の写真
絞り込み:
資材コスト
並び替え:今日の人気順
写真 1〜7 枚目(全 7 枚)
1/5

The original facade has been restored and gives nothing away to the modern changes that are within.
Image by: Jack Lovel Photography
Builders: DIMPAT Construction
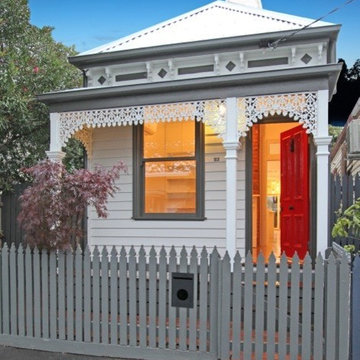
the single storey Victorian home has been fully renovated. The entry door has been painted red, weatherboard and posts/fretwork have been painted white. The picket fence and trims are painted in dark grey to create a nice contrast
PHOTOS BY LOREN
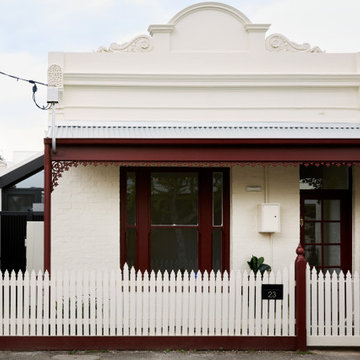
The new addition is recessed more than 3m from the front heritage façade. The portion that is visible from Coleman Street appears as a frame to the interior space. Its gesture allows the reinstated elements of the original house remain the identity of the heritage place. It introduces new elements without interrupting the façade rhythm of the street.
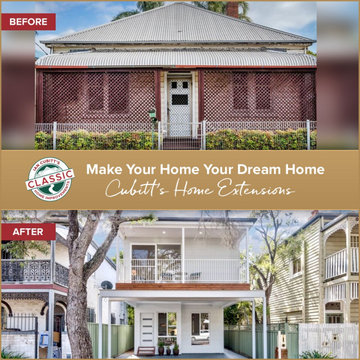
Renovation and First Floor Extension
シドニーにある高級な小さなヴィクトリアン調のおしゃれな家の外観 (混合材サイディング、タウンハウス) の写真
シドニーにある高級な小さなヴィクトリアン調のおしゃれな家の外観 (混合材サイディング、タウンハウス) の写真
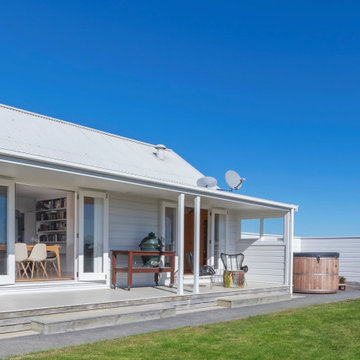
This 96m² house is more spacious inside than expected, housing three bedrooms.
オークランドにある小さなヴィクトリアン調のおしゃれな家の外観 (混合材サイディング) の写真
オークランドにある小さなヴィクトリアン調のおしゃれな家の外観 (混合材サイディング) の写真
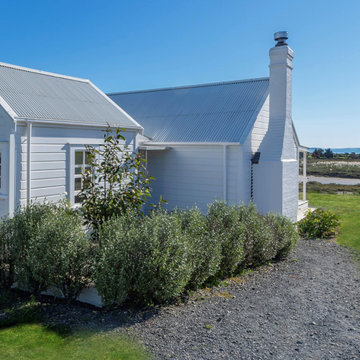
A once dilapidated 1900s rural cottage facing demolition was radically and beautifully renovated.
オークランドにある小さなヴィクトリアン調のおしゃれな家の外観の写真
オークランドにある小さなヴィクトリアン調のおしゃれな家の外観の写真
小さなヴィクトリアン調の家の外観の写真
1
