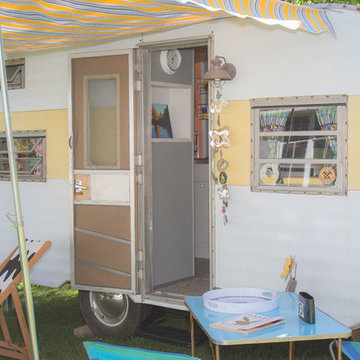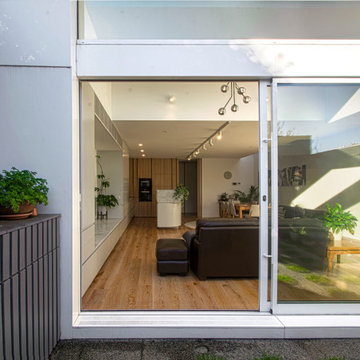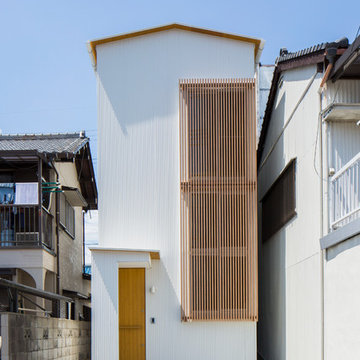小さな家の外観 (メタルサイディング) の写真
絞り込み:
資材コスト
並び替え:今日の人気順
写真 1〜20 枚目(全 162 枚)
1/5

ミネアポリスにある高級な小さなラスティックスタイルのおしゃれな家の外観 (メタルサイディング、縦張り) の写真

A simple iconic design that both meets Passive House requirements and provides a visually striking home for a young family. This house is an example of design and sustainability on a smaller scale.
The connection with the outdoor space is central to the design and integrated into the substantial wraparound structure that extends from the front to the back. The extensions provide shelter and invites flow into the backyard.
Emphasis is on the family spaces within the home. The combined kitchen, living and dining area is a welcoming space featuring cathedral ceilings and an abundance of light.
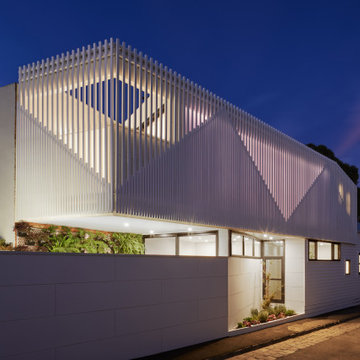
At night, the battens on the facade glow, further emphasizing the triangular shapes inspired by the gabled roofs of the home and its neighbours.
メルボルンにある高級な小さなコンテンポラリースタイルのおしゃれな家の外観 (メタルサイディング) の写真
メルボルンにある高級な小さなコンテンポラリースタイルのおしゃれな家の外観 (メタルサイディング) の写真

四角のファサード。二階のデッキ部分には目隠しにテント生地を採択しました。
東京23区にある小さなミッドセンチュリースタイルのおしゃれな家の外観 (メタルサイディング) の写真
東京23区にある小さなミッドセンチュリースタイルのおしゃれな家の外観 (メタルサイディング) の写真

An extension and renovation to a timber bungalow built in the early 1900s in Shenton Park, Western Australia.
Budget $300,000 to $500,000.
The original house is characteristic of the suburb in which it is located, developed during the period 1900 to 1939. A Precinct Policy guides development, to preserve and enhance the established neighbourhood character of Shenton Park.
With south facing rear, one of the key aspects of the design was to separate the new living / kitchen space from the original house with a courtyard - to allow northern light to the main living spaces. The courtyard also provides cross ventilation and a great connection with the garden. This is a huge change from the original south facing kitchen and meals, which was not only very small, but quite dark and gloomy.
Another key design element was to increase the connection with the garden. Despite the beautiful backyard and leafy suburb, the original house was completely cut off from the garden. Now you can see the backyard the moment you step in the front door, and the courtyard breaks the journey as you move through the central corridor of the home to the new kitchen and living area. The entire interior of the home is light and bright.
The rear elevation is contemporary, and provides a definite contrast to the original house, but doesn't feel out of place. There is a connection in the architecture between the old and new - for example, in the scale, in the materials, in the pitch of the roof.

Shipping Container Guest House with concrete metal deck
サクラメントにある低価格の小さなインダストリアルスタイルのおしゃれな家の外観 (メタルサイディング) の写真
サクラメントにある低価格の小さなインダストリアルスタイルのおしゃれな家の外観 (メタルサイディング) の写真
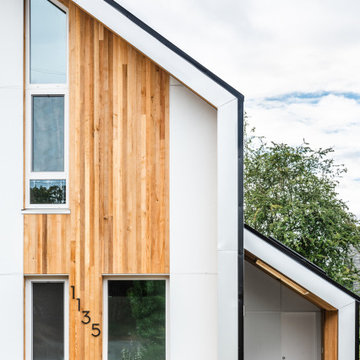
A simple iconic design that both meets Passive House requirements and provides a visually striking home for a young family. This house is an example of design and sustainability on a smaller scale.
The connection with the outdoor space is central to the design and integrated into the substantial wraparound structure that extends from the front to the back. The extensions provide shelter and invites flow into the backyard.
Emphasis is on the family spaces within the home. The combined kitchen, living and dining area is a welcoming space featuring cathedral ceilings and an abundance of light.
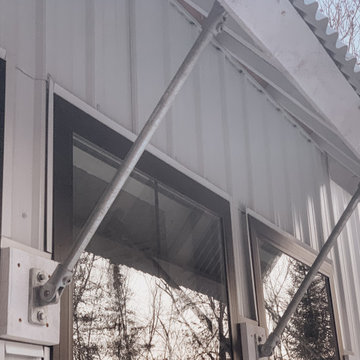
Custom designed awning to protect living room for southern exposure sun during summer months. We designed in our software to allow passive solar heating in the winter. We love the utilitarian exposed framing and galvanized pipe and fixtures. It matches the galvanized roof also.

An extension and renovation to a timber bungalow built in the early 1900s in Shenton Park, Western Australia.
Budget $300,000 to $500,000.
The original house is characteristic of the suburb in which it is located, developed during the period 1900 to 1939. A Precinct Policy guides development, to preserve and enhance the established neighbourhood character of Shenton Park.
With south facing rear, one of the key aspects of the design was to separate the new living / kitchen space from the original house with a courtyard - to allow northern light to the main living spaces. The courtyard also provides cross ventilation and a great connection with the garden. This is a huge change from the original south facing kitchen and meals, which was not only very small, but quite dark and gloomy.
Another key design element was to increase the connection with the garden. Despite the beautiful backyard and leafy suburb, the original house was completely cut off from the garden. Now you can see the backyard the moment you step in the front door, and the courtyard breaks the journey as you move through the central corridor of the home to the new kitchen and living area. The entire interior of the home is light and bright.
The rear elevation is contemporary, and provides a definite contrast to the original house, but doesn't feel out of place. There is a connection in the architecture between the old and new - for example, in the scale, in the materials, in the pitch of the roof.
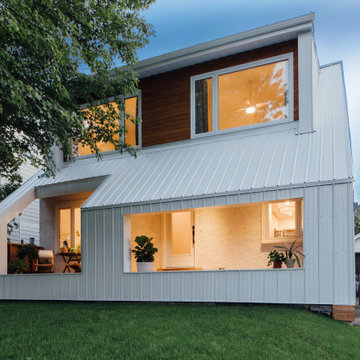
Modern interpretation of the classic dormer on this post-war era house renovation.
オタワにあるお手頃価格の小さな北欧スタイルのおしゃれな家の外観 (メタルサイディング、縦張り) の写真
オタワにあるお手頃価格の小さな北欧スタイルのおしゃれな家の外観 (メタルサイディング、縦張り) の写真
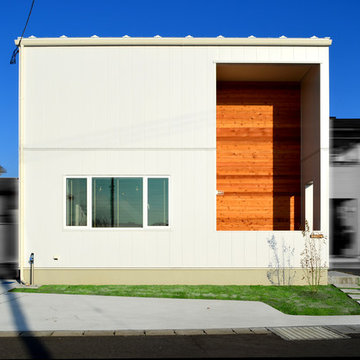
大胆な外部吹き抜けが、建物の表情を豊かにしてくれます。玄関までのアプローチは決して長くはありませんが、建物の表情を堪能できるよう配慮されています。
他の地域にある小さな北欧スタイルのおしゃれな家の外観 (メタルサイディング) の写真
他の地域にある小さな北欧スタイルのおしゃれな家の外観 (メタルサイディング) の写真
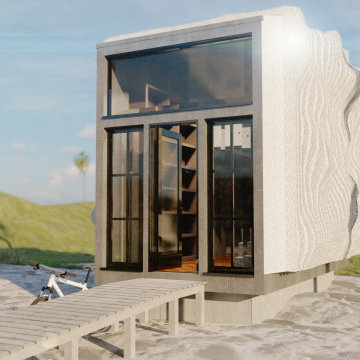
Beach Reading Retreat Tiny Structure. The exterior skin is wrapped in articulating aluminum perforated metal panels with a galvanized steel exterior. Elevated off the dunes with simple boardwalk off the sand.
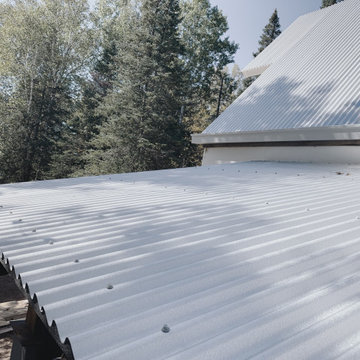
Rear screen porch roof done. Check. I always love the nice straight lines the fasteners make. We drill all of those out before handing the sheets up so you can do it without thinking and also a heck of a lot easier than trying to jam screws without pre-drilling. This roof is thick and tough so putting in screws without pre-drilling is not a walk in the park.
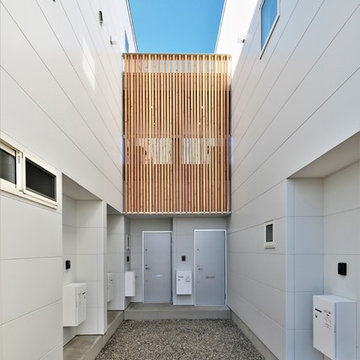
単身者に向けたアパート。6世帯すべての住戸は1階にエントランスを持つ長屋住宅形式。(1階で完結しているタイプ)(1階に広い土間を設え、2階に室を持つタイプ)(1・2階ともに同サイズのメゾネットタイプ)3種類のパターンを持ち、各パターン2住戸ずつとなっている。
他の地域にある高級な小さなアジアンスタイルのおしゃれな家の外観 (メタルサイディング、アパート・マンション) の写真
他の地域にある高級な小さなアジアンスタイルのおしゃれな家の外観 (メタルサイディング、アパート・マンション) の写真
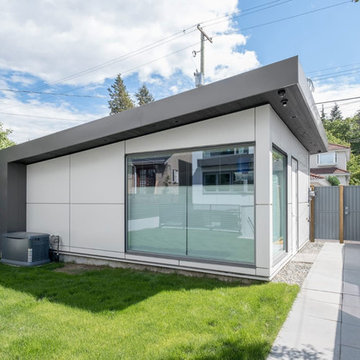
Garage with display window
バンクーバーにあるお手頃価格の小さなコンテンポラリースタイルのおしゃれな家の外観 (メタルサイディング) の写真
バンクーバーにあるお手頃価格の小さなコンテンポラリースタイルのおしゃれな家の外観 (メタルサイディング) の写真
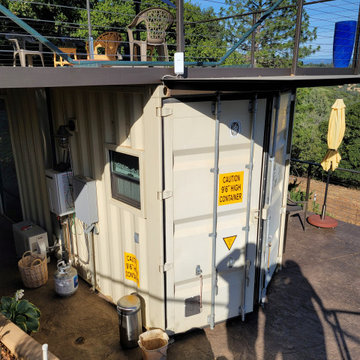
Shipping Container Guest House with concrete metal deck
サクラメントにある低価格の小さなインダストリアルスタイルのおしゃれな家の外観 (メタルサイディング) の写真
サクラメントにある低価格の小さなインダストリアルスタイルのおしゃれな家の外観 (メタルサイディング) の写真
小さな家の外観 (メタルサイディング) の写真
1

