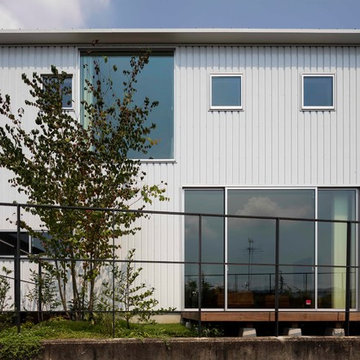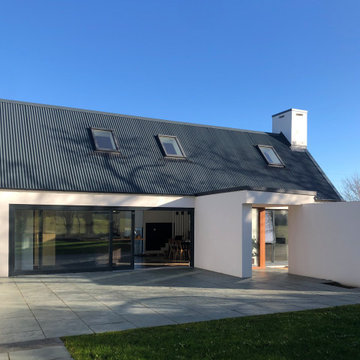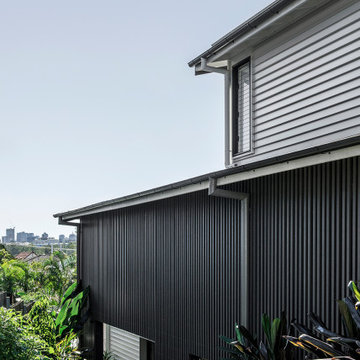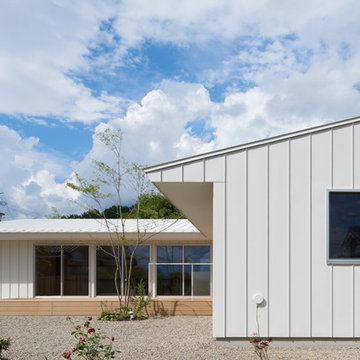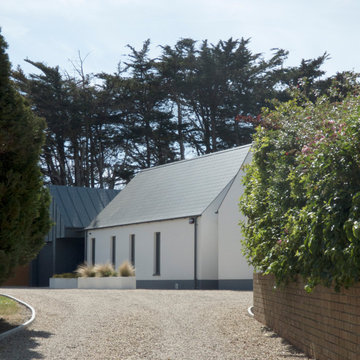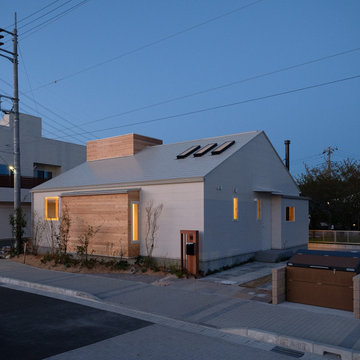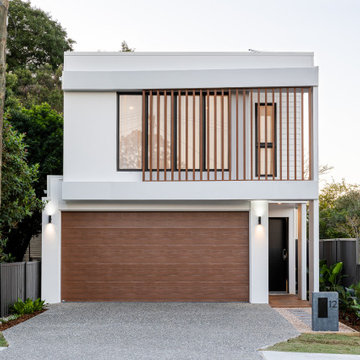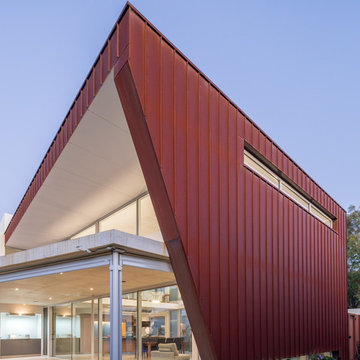家の外観 (メタルサイディング) の写真
絞り込み:
資材コスト
並び替え:今日の人気順
写真 81〜100 枚目(全 557 枚)
1/4
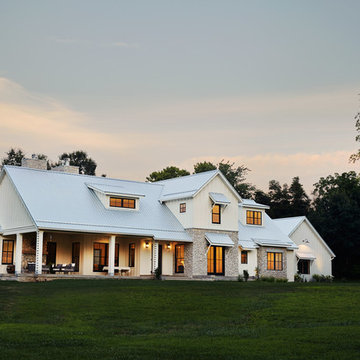
Photography by Starboard & Port of Springfield, Missouri.
他の地域にあるカントリー風のおしゃれな家の外観 (メタルサイディング) の写真
他の地域にあるカントリー風のおしゃれな家の外観 (メタルサイディング) の写真
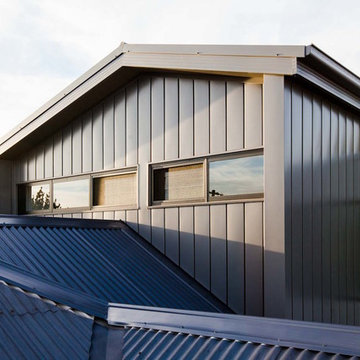
Connection of new modern extension to existing federation gable roof. Diversiclad colorbond vertical cladding offers a great maintenance free pre-insulated cladding solution.
Builder: MADE - Architectural Constructions
Design: Space Design Architectural (SDA)
Photo: Lincoln Jubb

Screens not in yet on rear porch. Still need window bracket supports under window overhang. Finished siding.
ミネアポリスにあるお手頃価格の小さなカントリー風のおしゃれな家の外観 (メタルサイディング) の写真
ミネアポリスにあるお手頃価格の小さなカントリー風のおしゃれな家の外観 (メタルサイディング) の写真
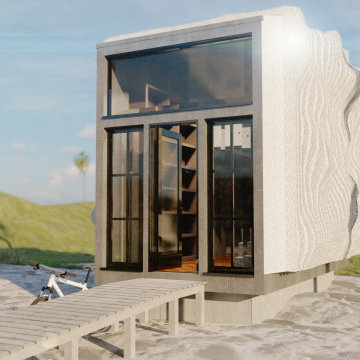
Beach Reading Retreat Tiny Structure. The exterior skin is wrapped in articulating aluminum perforated metal panels with a galvanized steel exterior. Elevated off the dunes with simple boardwalk off the sand.
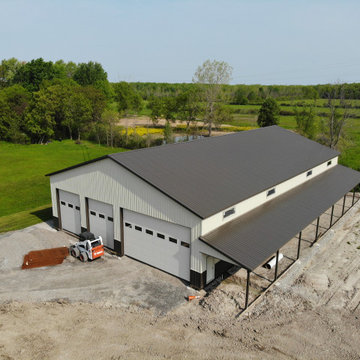
When Ryan decided it was time to upgrade his property in Lockport with a spacious garage to accommodate all his storage needs, he turned to the trusted expertise of Stately Post Frame. With a vision for a remarkable post frame structure, Ryan sought a solution that would not only provide ample space but also showcase top-quality craftsmanship.
Stately Pole Barns exceeded expectations, designing and constructing a stunning garage spanning 7,488 total square-feet. This impressive post frame structure features three main overhead garage doors for convenient access, along with an auxiliary door for added versatility. To maximize storage capabilities, a 1,248-square-foot lean-to was incorporated, providing additional protected space.
The team at Stately Pole Barns takes pride in utilizing cutting-edge technology and industry-leading building practices. Perma-Column™ Strudi-Wall™ brackets were implemented to ensure long-lasting durability by protecting the wood from moisture and rot. Every connection point between truss and column was expertly constructed for optimal load transfer and overall strength. The garage's Everlast II™ pre-painted corrugated steel roof and siding panels not only offer a visually pleasing aesthetic but also deliver unmatched weather resistance and structural integrity.
At Stately Pole Barns, we believe that every project, regardless of size, deserves the best technology and building practices. Our commitment to excellence goes beyond expectations. If you're seeking a reliable and experienced post frame contractor in Lockport and the surrounding area, your search ends here. Contact us today or complete the form below to embark on your garage construction journey. Let Stately Post Frame transform your vision into a reality with a spacious and reliable garage that perfectly suits your needs.
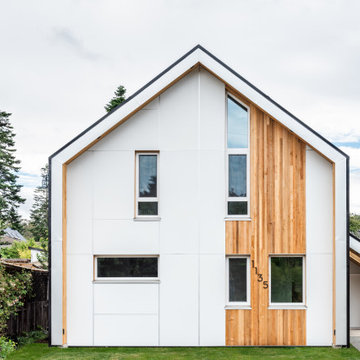
A simple iconic design that both meets Passive House requirements and provides a visually striking home for a young family. This house is an example of design and sustainability on a smaller scale.
The connection with the outdoor space is central to the design and integrated into the substantial wraparound structure that extends from the front to the back. The extensions provide shelter and invites flow into the backyard.
Emphasis is on the family spaces within the home. The combined kitchen, living and dining area is a welcoming space featuring cathedral ceilings and an abundance of light.
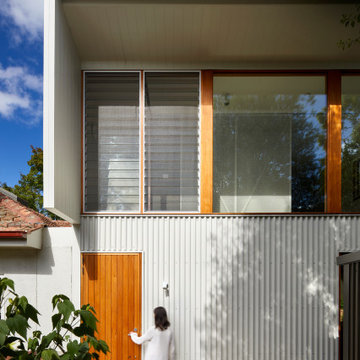
Periscope House draws light into a young family’s home, adding thoughtful solutions and flexible spaces to 1950s Art Deco foundations.
Our clients engaged us to undertake a considered extension to their character-rich home in Malvern East. They wanted to celebrate their home’s history while adapting it to the needs of their family, and future-proofing it for decades to come.
The extension’s form meets with and continues the existing roofline, politely emerging at the rear of the house. The tones of the original white render and red brick are reflected in the extension, informing its white Colorbond exterior and selective pops of red throughout.
Inside, the original home’s layout has been reimagined to better suit a growing family. Once closed-in formal dining and lounge rooms were converted into children’s bedrooms, supplementing the main bedroom and a versatile fourth room. Grouping these rooms together has created a subtle definition of zones: private spaces are nestled to the front, while the rear extension opens up to shared living areas.
A tailored response to the site, the extension’s ground floor addresses the western back garden, and first floor (AKA the periscope) faces the northern sun. Sitting above the open plan living areas, the periscope is a mezzanine that nimbly sidesteps the harsh afternoon light synonymous with a western facing back yard. It features a solid wall to the west and a glass wall to the north, emulating the rotation of a periscope to draw gentle light into the extension.
Beneath the mezzanine, the kitchen, dining, living and outdoor spaces effortlessly overlap. Also accessible via an informal back door for friends and family, this generous communal area provides our clients with the functionality, spatial cohesion and connection to the outdoors they were missing. Melding modern and heritage elements, Periscope House honours the history of our clients’ home while creating light-filled shared spaces – all through a periscopic lens that opens the home to the garden.
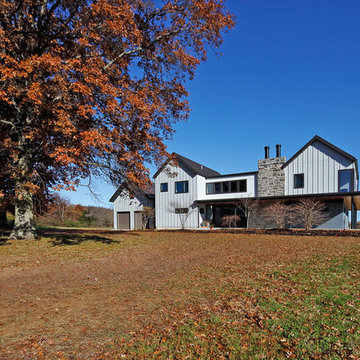
Front view of the house from the road
フィラデルフィアにあるお手頃価格のカントリー風のおしゃれな家の外観 (メタルサイディング) の写真
フィラデルフィアにあるお手頃価格のカントリー風のおしゃれな家の外観 (メタルサイディング) の写真
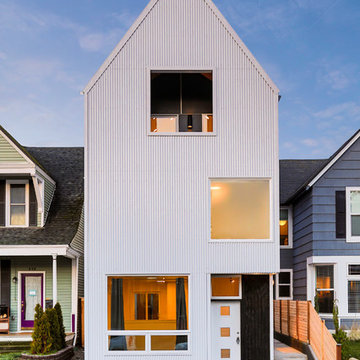
A ground floor studio apartment and a two-bedroom apartment on the upper two floors make up each duplex in the Twin Peaks development
シアトルにあるお手頃価格の中くらいなコンテンポラリースタイルのおしゃれな家の外観 (メタルサイディング、デュープレックス) の写真
シアトルにあるお手頃価格の中くらいなコンテンポラリースタイルのおしゃれな家の外観 (メタルサイディング、デュープレックス) の写真
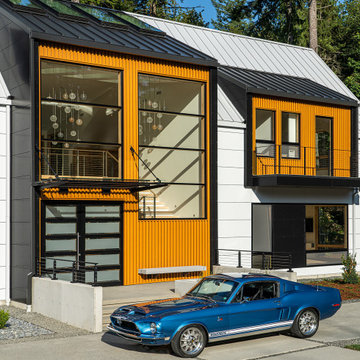
Highland House exterior
シアトルにある高級な中くらいなトラディショナルスタイルのおしゃれな家の外観 (メタルサイディング、縦張り) の写真
シアトルにある高級な中くらいなトラディショナルスタイルのおしゃれな家の外観 (メタルサイディング、縦張り) の写真
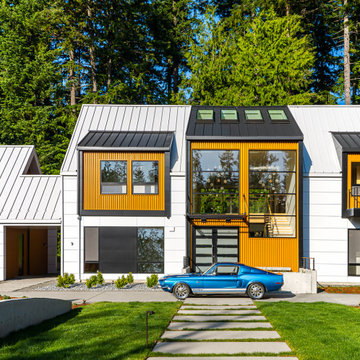
Highland House exterior
シアトルにある高級な中くらいなおしゃれな家の外観 (メタルサイディング、縦張り) の写真
シアトルにある高級な中くらいなおしゃれな家の外観 (メタルサイディング、縦張り) の写真
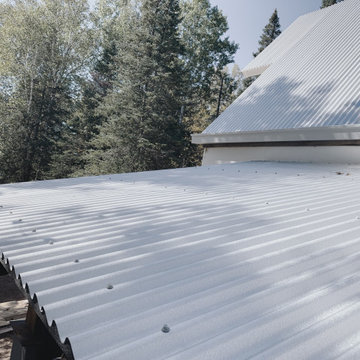
Rear screen porch roof done. Check. I always love the nice straight lines the fasteners make. We drill all of those out before handing the sheets up so you can do it without thinking and also a heck of a lot easier than trying to jam screws without pre-drilling. This roof is thick and tough so putting in screws without pre-drilling is not a walk in the park.
家の外観 (メタルサイディング) の写真
5
