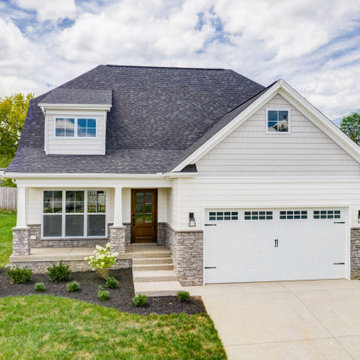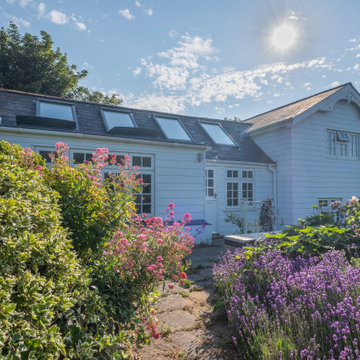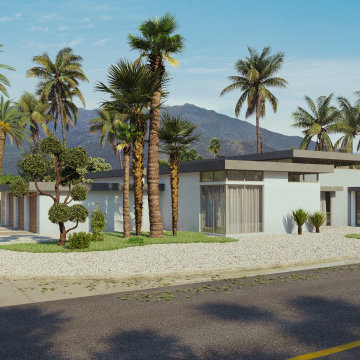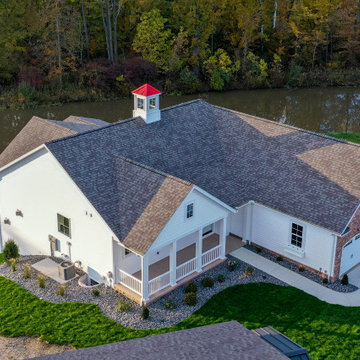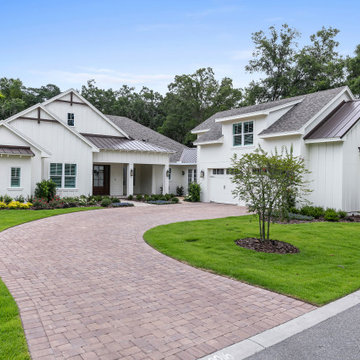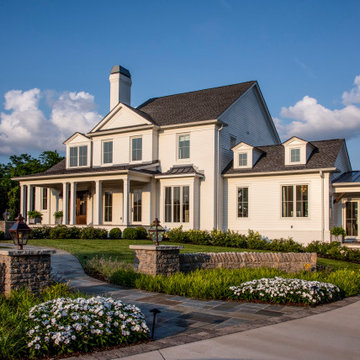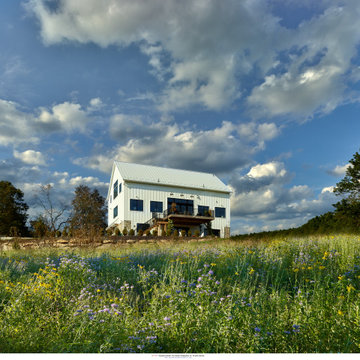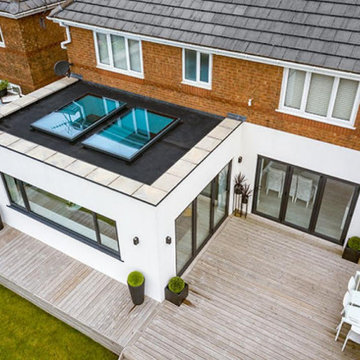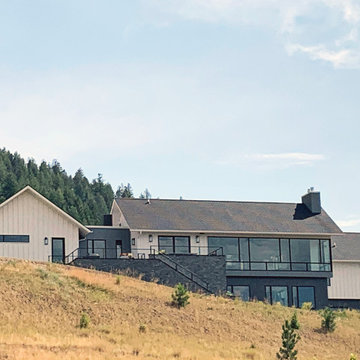家の外観 (混合材サイディング) の写真
絞り込み:
資材コスト
並び替え:今日の人気順
写真 121〜140 枚目(全 522 枚)
1/4
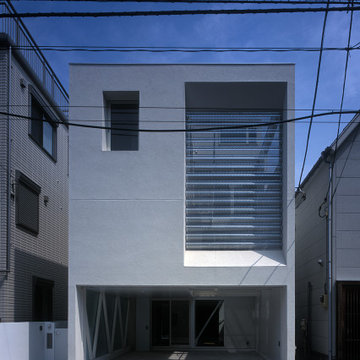
南面ファサード。パンチングメタルの奥が光庭。ガレージはシャッターが開いた状態
東京23区にある中くらいなコンテンポラリースタイルのおしゃれな家の外観 (混合材サイディング) の写真
東京23区にある中くらいなコンテンポラリースタイルのおしゃれな家の外観 (混合材サイディング) の写真
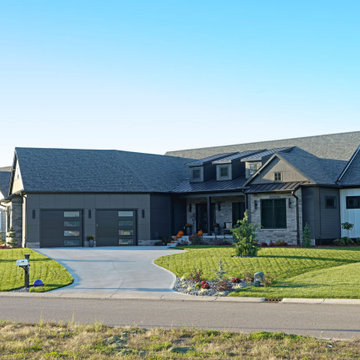
The front exterior of the home features lap siding accents and white board and batten siding. The slab stone accents highlight the porch and the home office window.
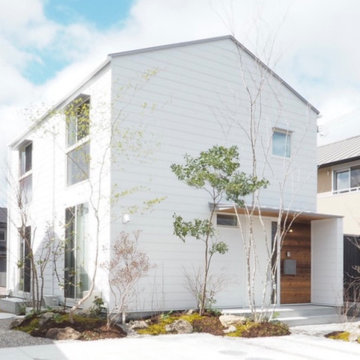
木を植えるときは、敢えて「土を盛る」ことで、立体感と奥行きが生まれ、よりお庭が魅力的になります。
他の地域にある低価格の中くらいな北欧スタイルのおしゃれな家の外観 (混合材サイディング) の写真
他の地域にある低価格の中くらいな北欧スタイルのおしゃれな家の外観 (混合材サイディング) の写真
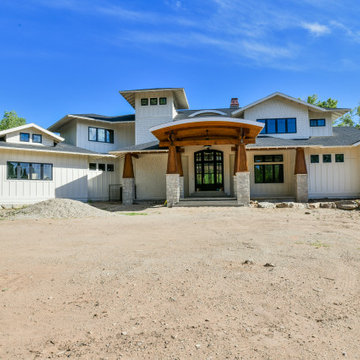
Front view of Spring Branch. View House Plan THD-1132: https://www.thehousedesigners.com/plan/spring-branch-1132/
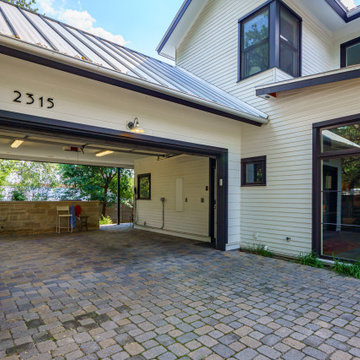
Modern interpretation of a farmhouse in Austin, Texas.
Mark Adams Photography.
オースティンにあるラグジュアリーな中くらいなカントリー風のおしゃれな家の外観 (混合材サイディング) の写真
オースティンにあるラグジュアリーな中くらいなカントリー風のおしゃれな家の外観 (混合材サイディング) の写真
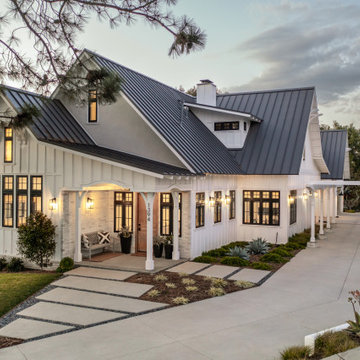
Magnolia - Carlsbad, CA
3,000+ sf two-story home, 4 bedrooms, 3.5 baths, plus a connected two-stall garage/ exercise space with bonus room above.
Magnolia is a significant transformation of the owner's childhood home. Features like the steep 12:12 metal roofs softening to 3:12 pitches; soft arch-shaped doug fir beams; custom-designed double gable brackets; exaggerated beam extensions; a detached arched/ louvered carport marching along the front of the home; an expansive rear deck with beefy brick bases with quad columns, large protruding arched beams; an arched louvered structure centered on an outdoor fireplace; cased out openings, detailed trim work throughout the home; and many other architectural features have created a unique and elegant home along Highland Ave. in Carlsbad, CA.
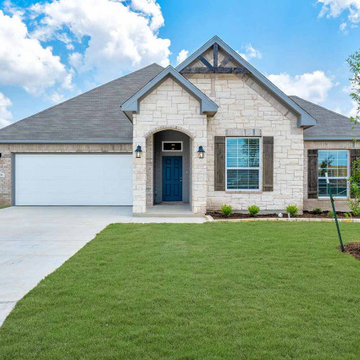
Rear elevation of Grey siding and light brick home with fenced in yard.
オースティンにあるお手頃価格の中くらいなトラディショナルスタイルのおしゃれな家の外観 (混合材サイディング) の写真
オースティンにあるお手頃価格の中くらいなトラディショナルスタイルのおしゃれな家の外観 (混合材サイディング) の写真
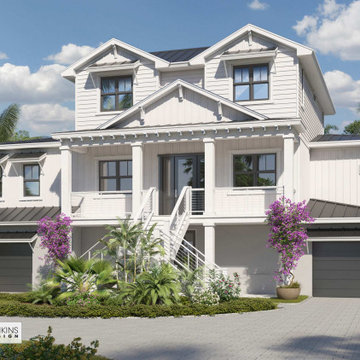
A symmetrical facade gives this grand cottage a stately presence. Covered porches and open decks permit breezes to flow into spacious rooms, designed to capture views.
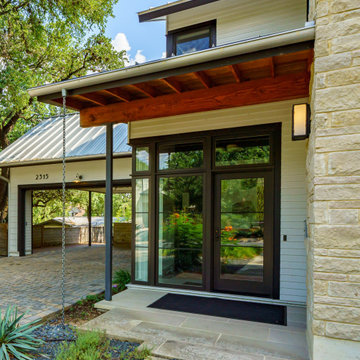
Modern interpretation of a farmhouse in Austin, Texas.
Mark Adams Photography.
オースティンにあるラグジュアリーな中くらいなカントリー風のおしゃれな家の外観 (混合材サイディング) の写真
オースティンにあるラグジュアリーな中くらいなカントリー風のおしゃれな家の外観 (混合材サイディング) の写真
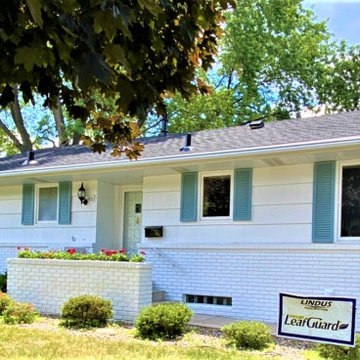
We are so confident in the craftsmanship of each LeafGuard® Brand Gutter installation that we back it with a “No Clog Warranty.” This means that, in the unlikely event that the gutters ever do clog, our team will offer a complimentary cleaning.
Here's a recent installation our craftsmen completed for our client, Cheryl.
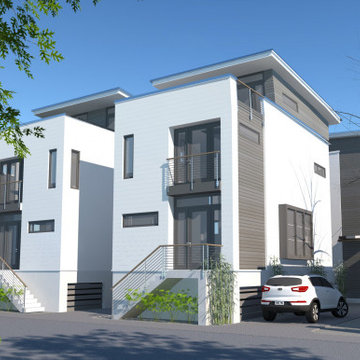
This speculative infill development included three single family residences located in the Cannonborough neighborhood in downtown Charleston. The client’s desire for a modern aesthetic with durable, low maintenance materials was executed with cementitious V-groove and lap siding on a stucco base.
家の外観 (混合材サイディング) の写真
7
