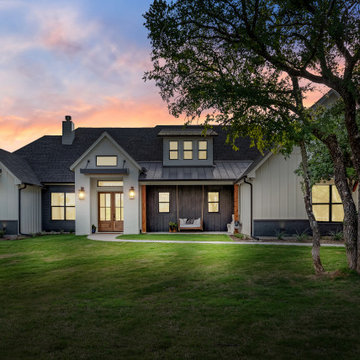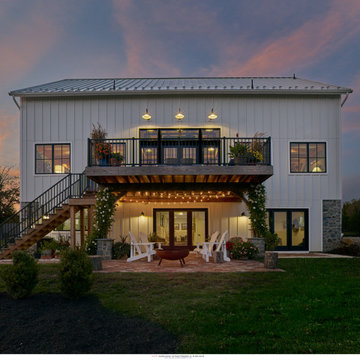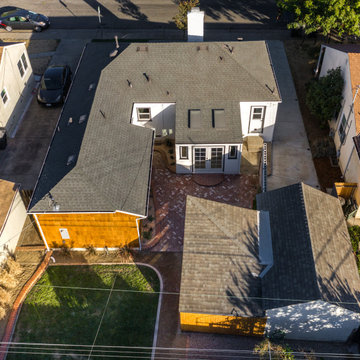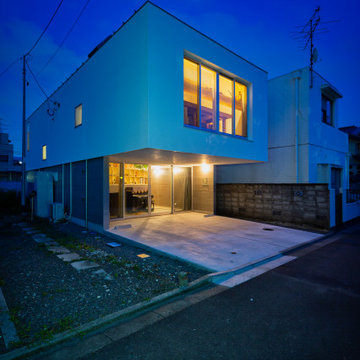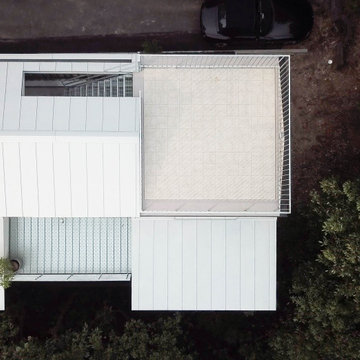黒い家の外観 (混合材サイディング) の写真
絞り込み:
資材コスト
並び替え:今日の人気順
写真 1〜18 枚目(全 18 枚)
1/5

The exterior entry features tall windows surrounded by stone and a wood door.
グランドラピッズにある中くらいなカントリー風のおしゃれな家の外観 (混合材サイディング、縦張り) の写真
グランドラピッズにある中くらいなカントリー風のおしゃれな家の外観 (混合材サイディング、縦張り) の写真

Modern farmhouse exterior near Grand Rapids, Michigan featuring a stone patio, in-ground swimming pool, pool deck, board and batten siding, black windows, gray shingle roof, and black doors.
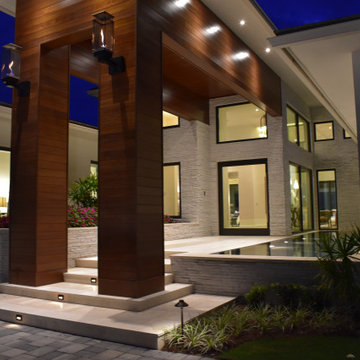
Florida home exterior entry featuring mahogany wood, white travertine, gas lanterns, a reflecting pool and a custom offset pivot hinge front door.
マイアミにあるラグジュアリーな中くらいなコンテンポラリースタイルのおしゃれな家の外観 (混合材サイディング) の写真
マイアミにあるラグジュアリーな中くらいなコンテンポラリースタイルのおしゃれな家の外観 (混合材サイディング) の写真
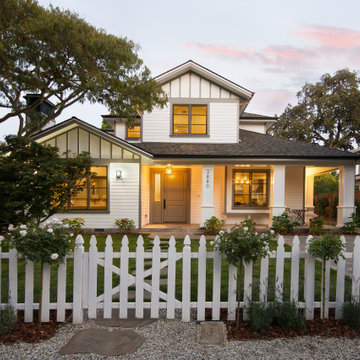
Custom new home in Palo Alto
サンフランシスコにあるラグジュアリーなトラディショナルスタイルのおしゃれな家の外観 (混合材サイディング、縦張り) の写真
サンフランシスコにあるラグジュアリーなトラディショナルスタイルのおしゃれな家の外観 (混合材サイディング、縦張り) の写真

This sprawling ranch features a family-friendly floor plan with a rear located garage. The board-and-batten siding is complemented by stone, metal roof accents, and a gable bracket while a wide porch hugs the front facade. A fireplace and coffered ceiling enhance the great room and a rear porch with skylights extends living outdoors. The kitchen enjoys an island, and a sun tunnel above filters in daylight. Nearby, a butler's pantry and walk-in pantry provide convenience and a spacious dining room welcomes family meals. The master suite is luxurious with a tray ceiling, fireplace, and a walk-in closet. In the master bathroom, find a double vanity, walk-in shower, and freestanding bathtub with built-in shelves on either side. An office/bedroom meets the needs of the homeowner while two additional bedrooms are across the floor plan with a shared full bathroom. Extra amenities include a powder room, drop zone, and a large utility room with laundry sink. Upstairs, an optional bonus room and bedroom suite offer expansion opportunities.
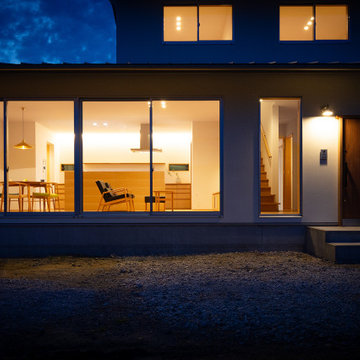
なるべく1階で生活を完結できるよう、主要な居室等は1階に納め、2階は子供室のみとしました。1階のボリュームが大きくなり、平屋を思わせるような重心の低い外観に仕上がっています。白を基調とした外装の中で、玄関引戸の木部がアクセントとして際立っています。
他の地域にある高級な北欧スタイルのおしゃれな家の外観 (混合材サイディング、縦張り) の写真
他の地域にある高級な北欧スタイルのおしゃれな家の外観 (混合材サイディング、縦張り) の写真
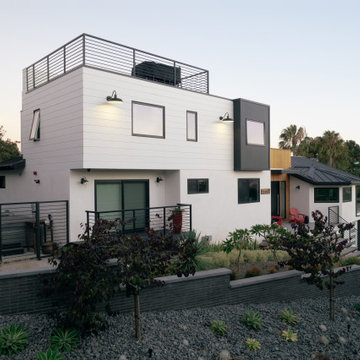
the view from the rear of the home shows the new upper level, as well as ample exterior living at the roof deck above and various outdoor decks and planting areas at the street level
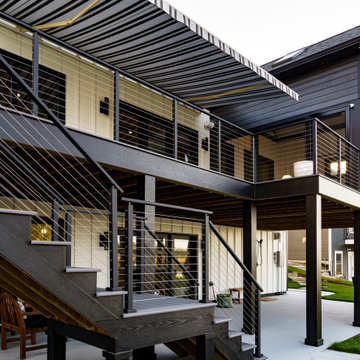
The back of the house features several different seating areas and great views of the pool and backyard.
他の地域にあるトランジショナルスタイルのおしゃれな家の外観 (混合材サイディング、縦張り) の写真
他の地域にあるトランジショナルスタイルのおしゃれな家の外観 (混合材サイディング、縦張り) の写真
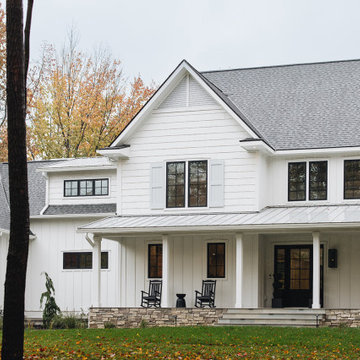
Modern farmhouse exterior near Grand Rapids, Michigan featuring a stone porch, board and batten siding, shutters, black windows, gray shingle roof, and black front door.
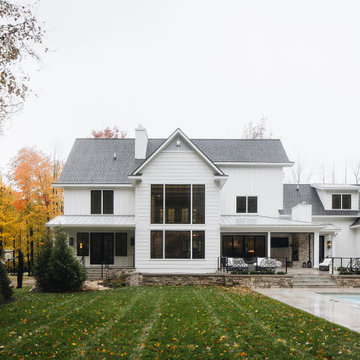
Modern farmhouse exterior near Grand Rapids, Michigan featuring a stone patio, in-ground swimming pool, pool deck, board and batten siding, black windows, gray shingle roof, and black doors.
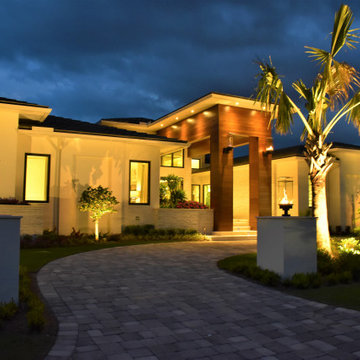
Taking 30 months of planning & construction, the client hired JDA because of the company founders previous 13 years of international luxury hotel design experience to create a home that stands apart from its peers. Boasting custom features such as a jellyfish aquarium, zero edge infinity pool, bespoke doors hand carved in Bali, custom platinum rubbed maple ceruse wood paneling, one of a kind American walnut cabinetry, commissioned artwork, hand woven and bespoke area rugs made in India and Tibet, mahogany outdoor ceilings, motorized retractable screened porches, hurricane resistant mega-sliding glass walls, and custom made and finished Big Ass Fans, this house has all the trimmings of a luxury island resort in a 3 bedroom, 3.5 bath single story home.
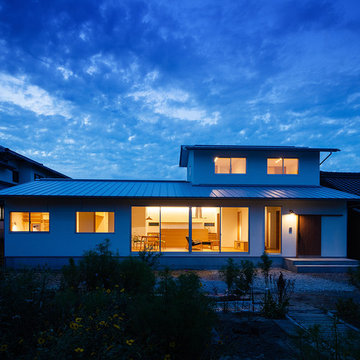
なるべく1階で生活を完結できるよう、主要な居室等は1階に納め、2階は子供室のみとしました。1階のボリュームが大きくなり、平屋を思わせるような重心の低い外観に仕上がっています。白を基調とした外装の中で、玄関引戸の木部がアクセントとして際立っています。
他の地域にある高級な北欧スタイルのおしゃれな家の外観 (混合材サイディング、縦張り) の写真
他の地域にある高級な北欧スタイルのおしゃれな家の外観 (混合材サイディング、縦張り) の写真
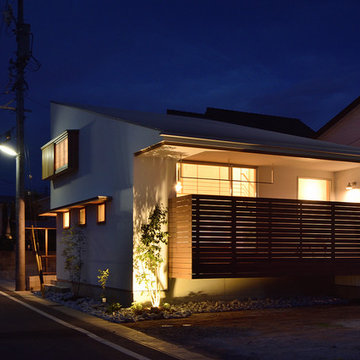
1階部分の連続した庇と、大きさ・高さが揃えられた開口がすっきりした印象を与えてくれます。
白い塗壁で仕上げた外観に映し出させる木々の影がとても幻想的です、
優しい木の雰囲気がお施主様の人側をそのまま表しているような居心地の良いお家になりました。
他の地域にある高級な小さな北欧スタイルのおしゃれな家の外観 (混合材サイディング、縦張り) の写真
他の地域にある高級な小さな北欧スタイルのおしゃれな家の外観 (混合材サイディング、縦張り) の写真
黒い家の外観 (混合材サイディング) の写真
1
