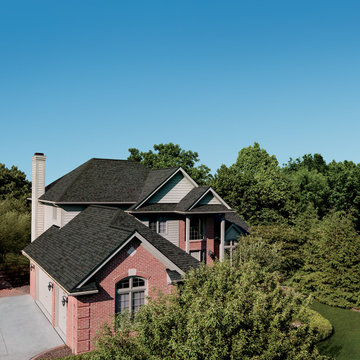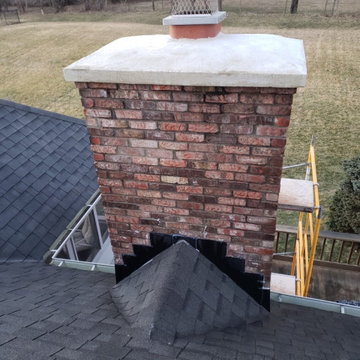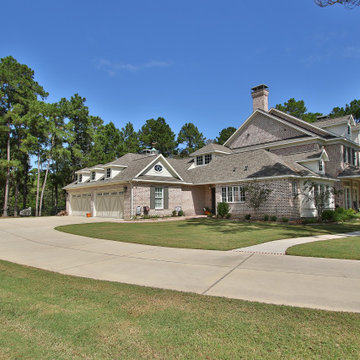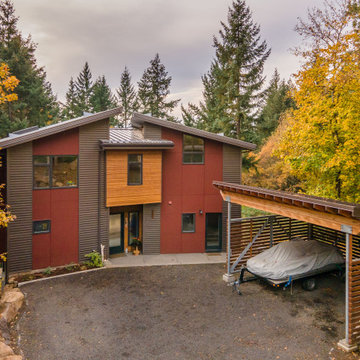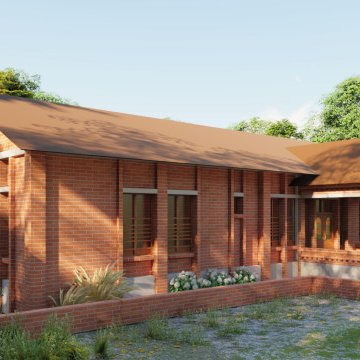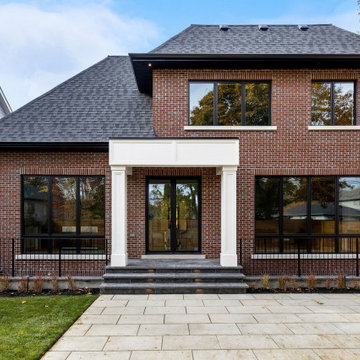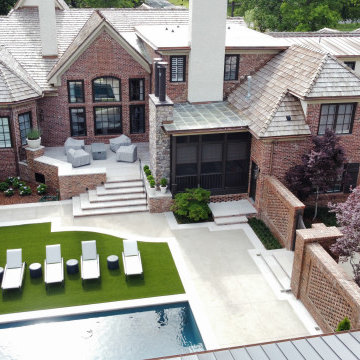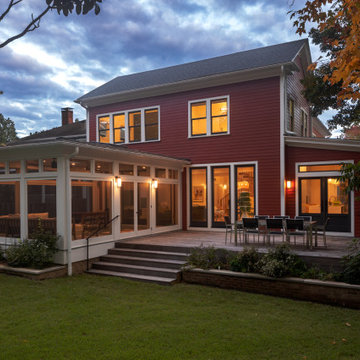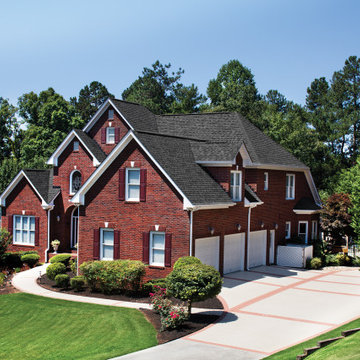家の外観の写真
絞り込み:
資材コスト
並び替え:今日の人気順
写真 161〜180 枚目(全 461 枚)
1/4
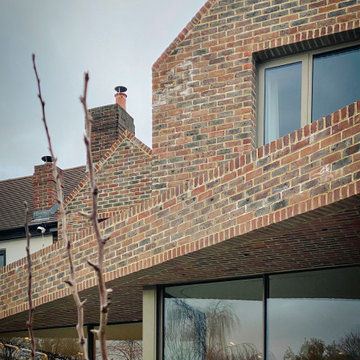
The lighthouse is a complete rebuild of a 1950's semi detached house. The design is a modern reflection of the neighbouring property, allowing the house be contextually appropriate whilst also demonstrating a new contemporary architectural approach.
The house includes a new extensive basement and is characterised by the use of exposed brickwork and oak joinery.
The overhanging brickwork provides shading from the high summer sun to combat overheating whilst also providing a sheltered terrace space for outdoor entertaining.
Brickwork was used on the external soffit (ceilings) to emphasise the sense of brickwork weight and portray a heavy 'carved' character.

The transformation of this ranch-style home in Carlsbad, CA, exemplifies a perfect blend of preserving the charm of its 1940s origins while infusing modern elements to create a unique and inviting space. By incorporating the clients' love for pottery and natural woods, the redesign pays homage to these preferences while enhancing the overall aesthetic appeal and functionality of the home. From building new decks and railings, surf showers, a reface of the home, custom light up address signs from GR Designs Line, and more custom elements to make this charming home pop.
The redesign carefully retains the distinctive characteristics of the 1940s style, such as architectural elements, layout, and overall ambiance. This preservation ensures that the home maintains its historical charm and authenticity while undergoing a modern transformation. To infuse a contemporary flair into the design, modern elements are strategically introduced. These modern twists add freshness and relevance to the space while complementing the existing architectural features. This balanced approach creates a harmonious blend of old and new, offering a timeless appeal.
The design concept revolves around the clients' passion for pottery and natural woods. These elements serve as focal points throughout the home, lending a sense of warmth, texture, and earthiness to the interior spaces. By integrating pottery-inspired accents and showcasing the beauty of natural wood grains, the design celebrates the clients' interests and preferences. A key highlight of the redesign is the use of custom-made tile from Japan, reminiscent of beautifully glazed pottery. This bespoke tile adds a touch of artistry and craftsmanship to the home, elevating its visual appeal and creating a unique focal point. Additionally, fabrics that evoke the elements of the ocean further enhance the connection with the surrounding natural environment, fostering a serene and tranquil atmosphere indoors.
The overall design concept aims to evoke a warm, lived-in feeling, inviting occupants and guests to relax and unwind. By incorporating elements that resonate with the clients' personal tastes and preferences, the home becomes more than just a living space—it becomes a reflection of their lifestyle, interests, and identity.
In summary, the redesign of this ranch-style home in Carlsbad, CA, successfully merges the charm of its 1940s origins with modern elements, creating a space that is both timeless and distinctive. Through careful attention to detail, thoughtful selection of materials, rebuilding of elements outside to add character, and a focus on personalization, the home embodies a warm, inviting atmosphere that celebrates the clients' passions and enhances their everyday living experience.
This project is on the same property as the Carlsbad Cottage and is a great journey of new and old.
Redesign of the kitchen, bedrooms, and common spaces, custom-made tile, appliances from GE Monogram Cafe, bedroom window treatments custom from GR Designs Line, Lighting and Custom Address Signs from GR Designs Line, Custom Surf Shower, and more.
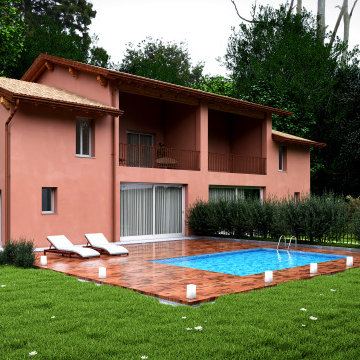
Modellazione 3d e rendering villa bifamiliare con piscina
ボローニャにあるお手頃価格のモダンスタイルのおしゃれな家の外観 (漆喰サイディング、デュープレックス) の写真
ボローニャにあるお手頃価格のモダンスタイルのおしゃれな家の外観 (漆喰サイディング、デュープレックス) の写真
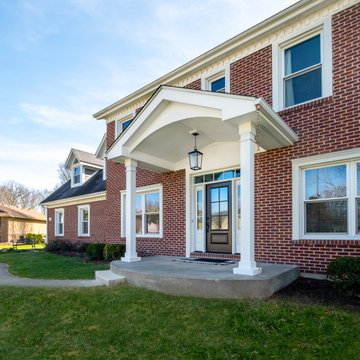
Salt box two story needed a patio face lift. The concrete stoop and cover are new.
他の地域にあるお手頃価格の小さなトラディショナルスタイルのおしゃれな家の外観 (レンガサイディング、タウンハウス) の写真
他の地域にあるお手頃価格の小さなトラディショナルスタイルのおしゃれな家の外観 (レンガサイディング、タウンハウス) の写真
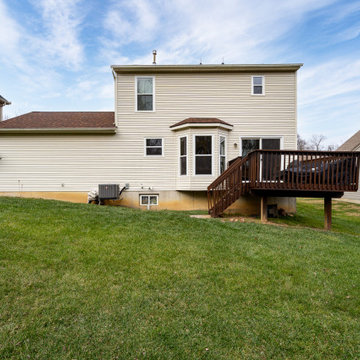
Replacement Vinyl Windows in Hebron, KY
シンシナティにあるお手頃価格のモダンスタイルのおしゃれな家の外観 (レンガサイディング) の写真
シンシナティにあるお手頃価格のモダンスタイルのおしゃれな家の外観 (レンガサイディング) の写真
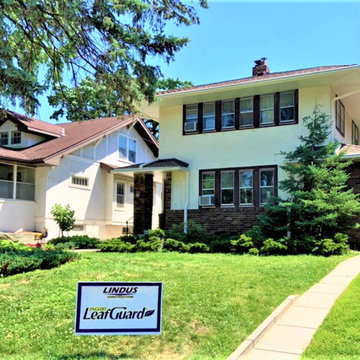
When Gloria wanted to make substantial updates to her 1920's era home, she turned to the craftsmen of Lindus Construction. Upgrades including new GAF roofing, LeafGuard® Brand Gutters, Infinity® From Marvin Windows, and TruVent® hidden vent soffit by Quality Edge.
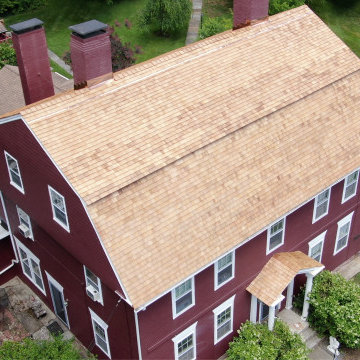
Overhead front view of the Gardner Carpenter House - another Historic Restoration Project in Norwichtown, CT. Built in 1793, the original house (there have been some additions put on in back) needed a new roof - we specified and installed western red cedar. After removing the existing roof, we laid down an Ice & Water Shield underlayment. We flashed all chimney protrusions with 24 gauge red copper flashing and installed a red copper cleansing strip just below the ridge cap on both sides of the roof. We topped this job off with a cedar shingle ridge cap.
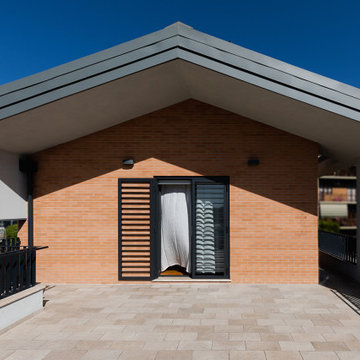
Un villino di nuova costruzione viene realizzato nella periferia romana sull'area precedentemente occupata da un box auto. In calcestruzzo armato, poggia su un basamento di travertino e si caratterizza per l'uso di due materiali principali: il mattone in laterizio delle facciate e la lamiera di rivestimento della copertura, "cucita" sul posto in maniera quasi sartoriale grazie alla tecnica della doppia aggraffatura. L’involucro particolarmente efficiente e il ricorso a pannelli solari e fotovoltaici consentono all’edificio di raggiungere la classe energetica A4.
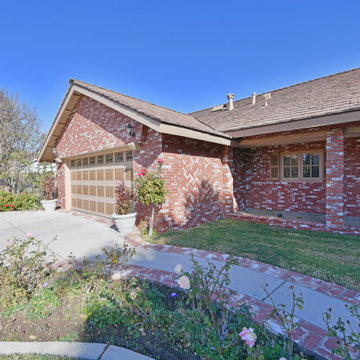
Exterior Bricks | 2,456 sqft | Chatsworth, CA
@BuildCisco 1-877-BUILD-57
Call/Text | 24/7 | Free Estimate & 3D Designs
ロサンゼルスにあるお手頃価格の中くらいなラスティックスタイルのおしゃれな家の外観 (レンガサイディング) の写真
ロサンゼルスにあるお手頃価格の中くらいなラスティックスタイルのおしゃれな家の外観 (レンガサイディング) の写真
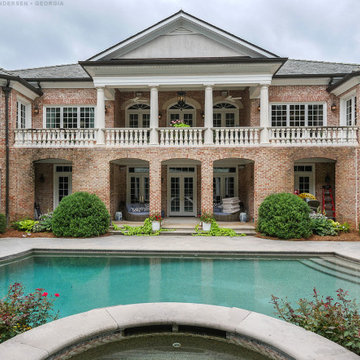
Magnificent home with all new windows and French doors we installed. This marvelous two-story brick home with stunning pool and hot tub and regal balcony looks amazing with all new casement windows, picture windows and French doors. New windows and doors for you home are just a phone call away with Renewal by Andersen of Georgia, serving the whole state.
Find out more about new energy efficient windows and doors for your home -- Contact Us Today! (800) 352-6581
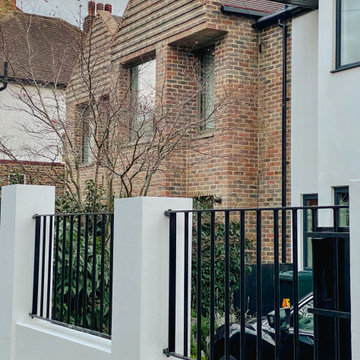
The lighthouse is a complete rebuild of a 1950's semi detached house. The design is a modern reflection of the neighbouring property, allowing the house be contextually appropriate whilst also demonstrating a new contemporary architectural approach.
The house includes a new extensive basement and is characterised by the use of exposed brickwork and oak joinery.
家の外観の写真
9
