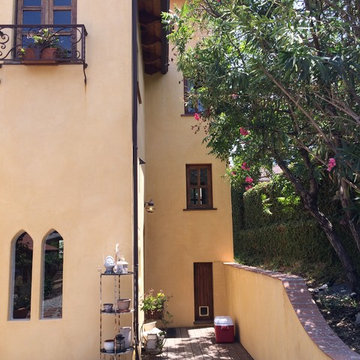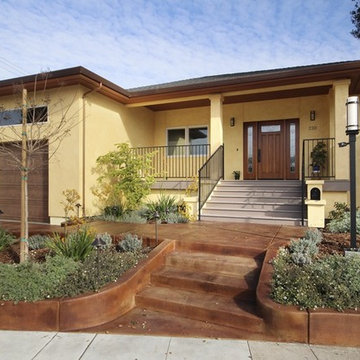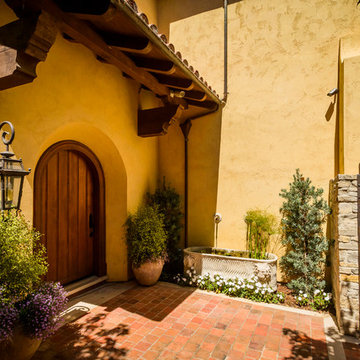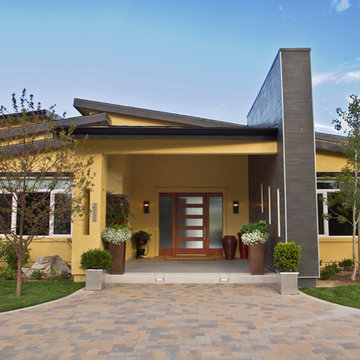家の外観 (紫の外壁、黄色い外壁、コンクリート繊維板サイディング、漆喰サイディング) の写真
絞り込み:
資材コスト
並び替え:今日の人気順
写真 1〜20 枚目(全 2,576 枚)
1/5

Stacy Zarin-Goldberg
ワシントンD.C.にある高級な中くらいなトラディショナルスタイルのおしゃれな家の外観 (コンクリート繊維板サイディング、黄色い外壁) の写真
ワシントンD.C.にある高級な中くらいなトラディショナルスタイルのおしゃれな家の外観 (コンクリート繊維板サイディング、黄色い外壁) の写真
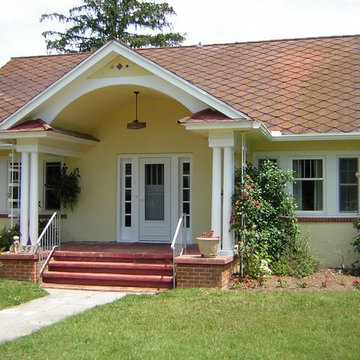
Stucco exterior of an old cottage house painted a light yellow color - project in Tuckahoe, NJ. More at AkPaintingAndPowerwashing.com
フィラデルフィアにある小さなシャビーシック調のおしゃれな家の外観 (漆喰サイディング、黄色い外壁) の写真
フィラデルフィアにある小さなシャビーシック調のおしゃれな家の外観 (漆喰サイディング、黄色い外壁) の写真
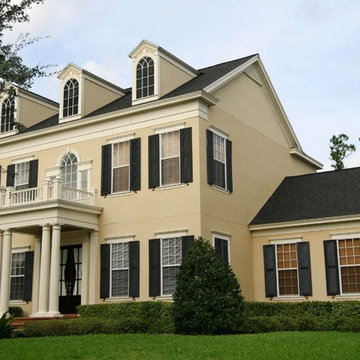
Exterior Painting: This massive two story home takes on a very traditional feel with the yellow exterior paint and black shutters. Ivory exterior paint for the pillars, balcony and window trim compliment the look nicely.
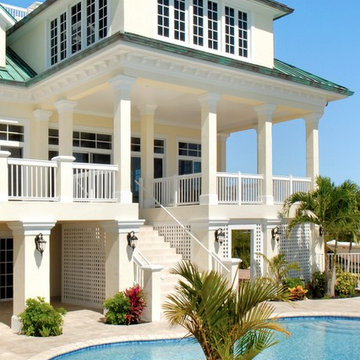
Back of residence in Key West, Florida, USA.
ワシントンD.C.にあるトロピカルスタイルのおしゃれな家の外観 (漆喰サイディング、黄色い外壁) の写真
ワシントンD.C.にあるトロピカルスタイルのおしゃれな家の外観 (漆喰サイディング、黄色い外壁) の写真
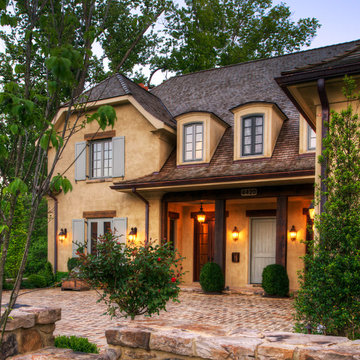
Photographer: Anice Hoachlander from Hoachlander Davis Photography, LLC Principal
Designer: Anthony "Ankie" Barnes, AIA, LEED AP
ワシントンD.C.にあるシャビーシック調のおしゃれな二階建ての家 (漆喰サイディング、黄色い外壁) の写真
ワシントンD.C.にあるシャビーシック調のおしゃれな二階建ての家 (漆喰サイディング、黄色い外壁) の写真

This four bedroom, three and a half bath, new construction home is located in a beach community in Florida.
タンパにある高級な中くらいなトロピカルスタイルのおしゃれな家の外観 (黄色い外壁、漆喰サイディング、混合材屋根) の写真
タンパにある高級な中くらいなトロピカルスタイルのおしゃれな家の外観 (黄色い外壁、漆喰サイディング、混合材屋根) の写真
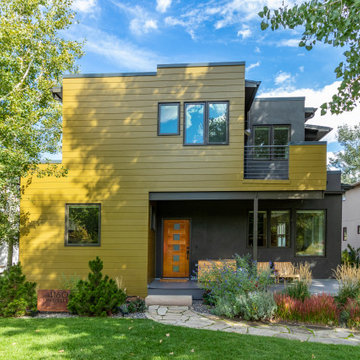
James Hardie Aspyre V-Groove Primed & Painted.
デンバーにあるコンテンポラリースタイルのおしゃれな家の外観 (コンクリート繊維板サイディング、黄色い外壁) の写真
デンバーにあるコンテンポラリースタイルのおしゃれな家の外観 (コンクリート繊維板サイディング、黄色い外壁) の写真

This home in Lafayette that was hit with hail, has a new CertainTeed Northgate Class IV Impact Resistant roof in the color Heather Blend.
デンバーにあるお手頃価格の小さなトラディショナルスタイルのおしゃれな家の外観 (コンクリート繊維板サイディング、黄色い外壁) の写真
デンバーにあるお手頃価格の小さなトラディショナルスタイルのおしゃれな家の外観 (コンクリート繊維板サイディング、黄色い外壁) の写真
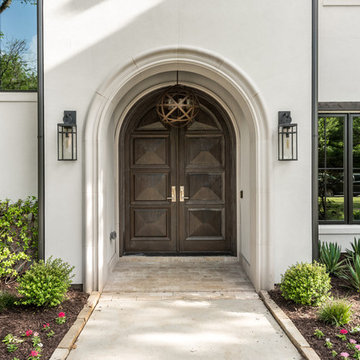
Spanish meets modern in this Dallas spec home. A unique carved paneled front door sets the tone for this well blended home. Mixing the two architectural styles kept this home current but filled with character and charm.
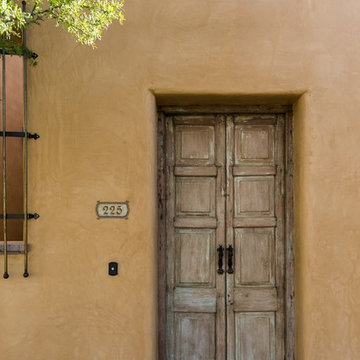
Antique doors and custom hardware lead to an interior courtyard in this custom home currently available at the Mercado District in downtown Tucson.
他の地域にある地中海スタイルのおしゃれな家の外観 (漆喰サイディング、黄色い外壁) の写真
他の地域にある地中海スタイルのおしゃれな家の外観 (漆喰サイディング、黄色い外壁) の写真
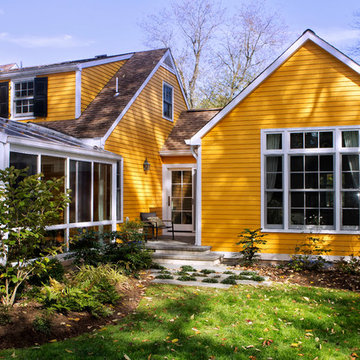
Rear of Cape Cod house showing new master suite and greenhouse.
Weigley Photography
ニューヨークにあるトラディショナルスタイルのおしゃれな家の外観 (コンクリート繊維板サイディング、黄色い外壁) の写真
ニューヨークにあるトラディショナルスタイルのおしゃれな家の外観 (コンクリート繊維板サイディング、黄色い外壁) の写真

Nestled in the mountains at Lake Nantahala in western North Carolina, this secluded mountain retreat was designed for a couple and their two grown children.
The house is dramatically perched on an extreme grade drop-off with breathtaking mountain and lake views to the south. To maximize these views, the primary living quarters is located on the second floor; entry and guest suites are tucked on the ground floor. A grand entry stair welcomes you with an indigenous clad stone wall in homage to the natural rock face.
The hallmark of the design is the Great Room showcasing high cathedral ceilings and exposed reclaimed wood trusses. Grand views to the south are maximized through the use of oversized picture windows. Views to the north feature an outdoor terrace with fire pit, which gently embraced the rock face of the mountainside.

This is the rear of the house seen from the dock. The low doors provide access to eht crawl space below the house. The house is in a flood zone so the floor elevations are raised. The railing is Azek. Windows are Pella. The standing seam roof is galvalume. The siding is applied over concrete block structural walls.
Photography by
James Borchuck
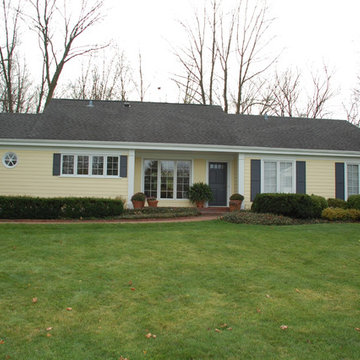
This Lake Forest, IL Ranch Style Home was remodeled by Siding & Windows Group with James HardiePlank Select Cedarmill Lap Siding in ColorPlus Technology Color Woodland Cream and HardieTrim Smooth Boards in ColorPlus Color Arctic White.
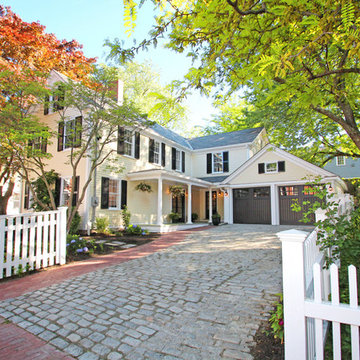
Addition and Renovation to a historic New England Greek Revival Home.
ボストンにある高級なトラディショナルスタイルのおしゃれな家の外観 (コンクリート繊維板サイディング、黄色い外壁) の写真
ボストンにある高級なトラディショナルスタイルのおしゃれな家の外観 (コンクリート繊維板サイディング、黄色い外壁) の写真
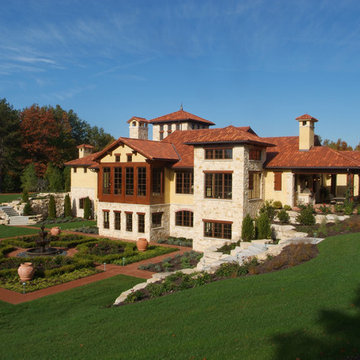
Leave a legacy. Reminiscent of Tuscan villas and country homes that dot the lush Italian countryside, this enduring European-style design features a lush brick courtyard with fountain, a stucco and stone exterior and a classic clay tile roof. Roman arches, arched windows, limestone accents and exterior columns add to its timeless and traditional appeal.
The equally distinctive first floor features a heart-of-the-home kitchen with a barrel-vaulted ceiling covering a large central island and a sitting/hearth room with fireplace. Also featured are a formal dining room, a large living room with a beamed and sloped ceiling and adjacent screened-in porch and a handy pantry or sewing room. Rounding out the first-floor offerings are an exercise room and a large master bedroom suite with his-and-hers closets. A covered terrace off the master bedroom offers a private getaway. Other nearby outdoor spaces include a large pergola and terrace and twin two-car garages.
The spacious lower-level includes a billiards area, home theater, a hearth room with fireplace that opens out into a spacious patio, a handy kitchenette and two additional bedroom suites. You’ll also find a nearby playroom/bunk room and adjacent laundry.
家の外観 (紫の外壁、黄色い外壁、コンクリート繊維板サイディング、漆喰サイディング) の写真
1
