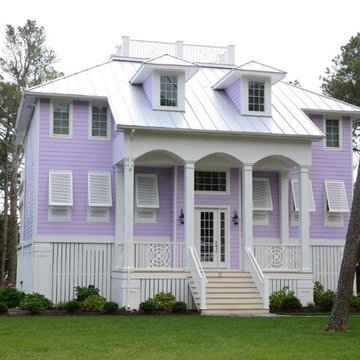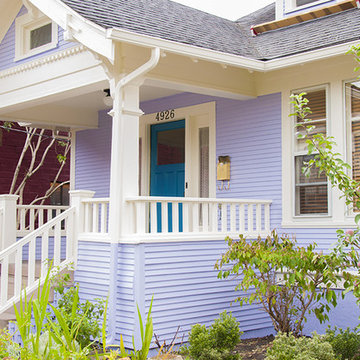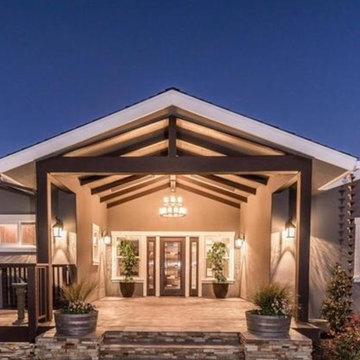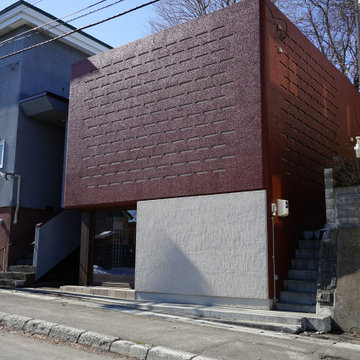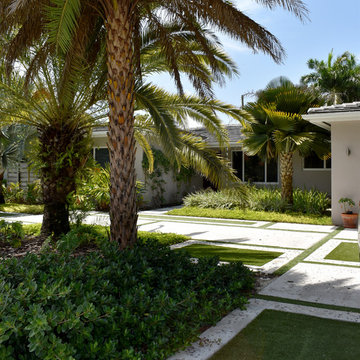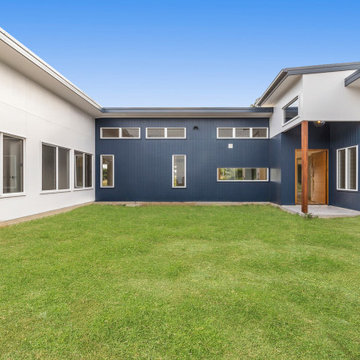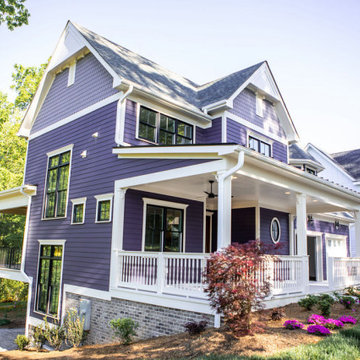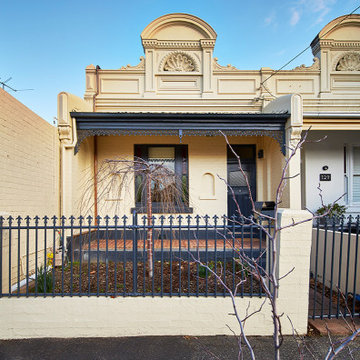家の外観 (紫の外壁、コンクリート繊維板サイディング、漆喰サイディング) の写真
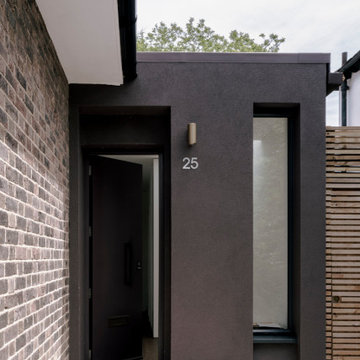
A young family of four, have commissioned FPA to extend their steep roofed cottage in the suburban town of Purley, Croydon.
This project offers the opportunity to revise and refine concepts and principles that FPA had outlined in the design of their house extension project in Surbiton and similarly, here too, the project is split into two separate sub-briefs and organised, once again, around two distinctive new buildings.
The side extension is monolithic, with hollowed-out apertures and finished in dark painted render to harmonise with the somber bricks and accommodates ancillary functions.
The back extension is conceived as a spatial sun and light catcher.
An architectural nacre piece is hung indoors to "catch the light" from nearby sources. A precise study of the sun path has inspired the careful insertion of openings of different types and shapes to direct one's view towards the outside.
The new building is articulated by 'pulling' and 'stretching' its edges to produce a dramatic sculptural interior.
The back extension is clad with three-dimensional textured timber boards to produce heavy shades and augment its sculptural properties, creating a stronger relationship with the mature trees at the end of the back garden.
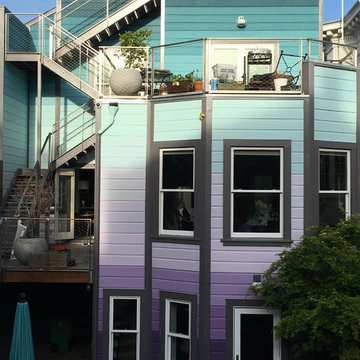
Home located in the heart of the Mission, San Francisco. Client wanted something colorful and not typical of paint colors you'd find on this style of home.
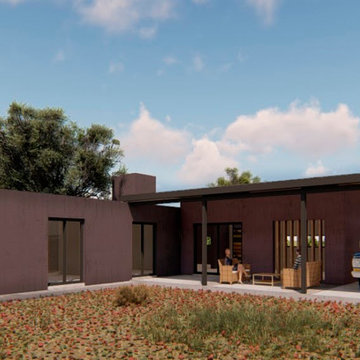
Ubicada en un entorno semi-rural, la casa se desarrolla alrededor de una gran galería que se abre hacia un patio extenso. Las dependencias privadas se desarrollan en una nave de losa plana en el sentido longitudinal del lote. El área social y la galería son cubiertos por un gran faldón a un agua de cubierta metálica.
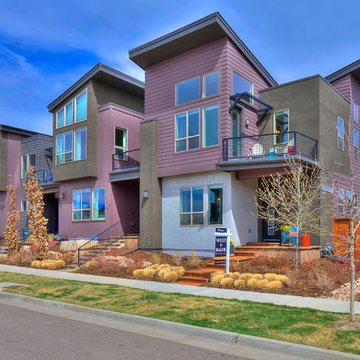
Listed by Art of Home Team Liz Thompson. Photos by Zachary Cornwell.
デンバーにあるコンテンポラリースタイルのおしゃれな家の外観 (コンクリート繊維板サイディング、紫の外壁、タウンハウス) の写真
デンバーにあるコンテンポラリースタイルのおしゃれな家の外観 (コンクリート繊維板サイディング、紫の外壁、タウンハウス) の写真
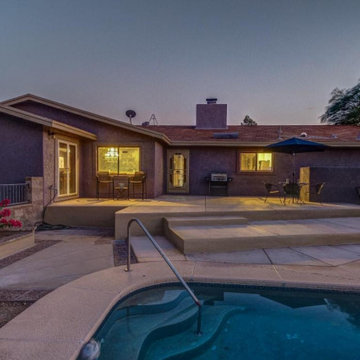
Gorgeous House Renovation
Interior & Exterior
他の地域にある高級なモダンスタイルのおしゃれな家の外観 (漆喰サイディング、紫の外壁) の写真
他の地域にある高級なモダンスタイルのおしゃれな家の外観 (漆喰サイディング、紫の外壁) の写真
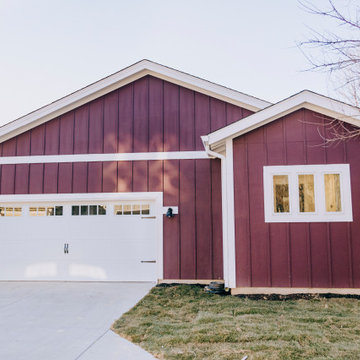
Designed by Ross Chapin and Built by Land Development & Building, the Betty at Inglenook’s Pocket Neighborhoods is an open Cottage-style Home that facilitates everyday living on a single level. High ceilings in the kitchen, family room and dining nook make this a bright and enjoyable space for your morning coffee, cooking a gourmet dinner, or entertaining guests. Whether it’s a two-bedroom Betty or a reconfigured three-bedroom Betty, the Betty plans are tailored to maximize the way we live.
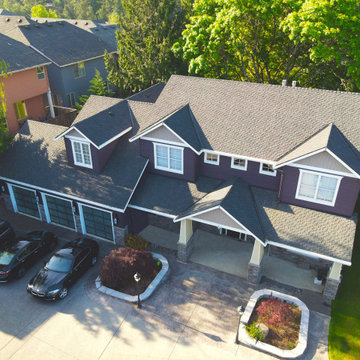
Here's an above-view of the completed home. This is a 3500 SF home build in NE Beaverton
ポートランドにあるラグジュアリーなトラディショナルスタイルのおしゃれな家の外観 (コンクリート繊維板サイディング、紫の外壁、縦張り) の写真
ポートランドにあるラグジュアリーなトラディショナルスタイルのおしゃれな家の外観 (コンクリート繊維板サイディング、紫の外壁、縦張り) の写真
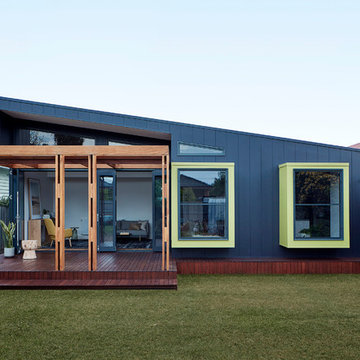
Jack Lovel Photographer
メルボルンにある高級な中くらいなコンテンポラリースタイルのおしゃれな家の外観 (コンクリート繊維板サイディング、紫の外壁、下見板張り) の写真
メルボルンにある高級な中くらいなコンテンポラリースタイルのおしゃれな家の外観 (コンクリート繊維板サイディング、紫の外壁、下見板張り) の写真
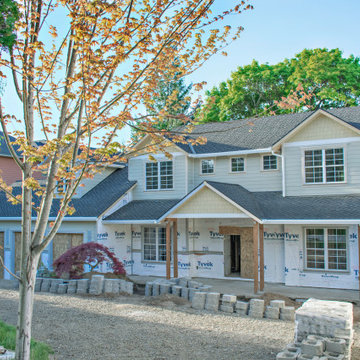
Here's another front view of the home in progress.
ポートランドにあるラグジュアリーなトラディショナルスタイルのおしゃれな家の外観 (コンクリート繊維板サイディング、紫の外壁、縦張り) の写真
ポートランドにあるラグジュアリーなトラディショナルスタイルのおしゃれな家の外観 (コンクリート繊維板サイディング、紫の外壁、縦張り) の写真
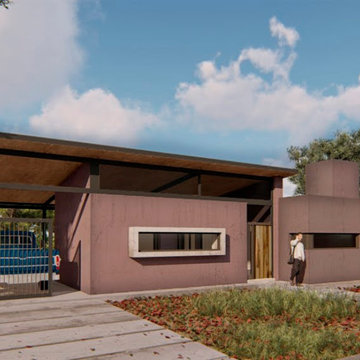
Ubicada en un entorno semi-rural, la casa se desarrolla alrededor de una gran galería que se abre hacia un patio extenso. Las dependencias privadas se desarrollan en una nave de losa plana en el sentido longitudinal del lote. El área social y la galería son cubiertos por un gran faldón a un agua de cubierta metálica.
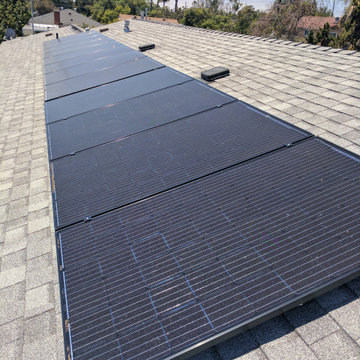
This is a typical project that we specialize in. We renovate roofs and install solar panels in a record 4 days. We handle permits and we offer low rate financing to all our clients, regardless of credit score.
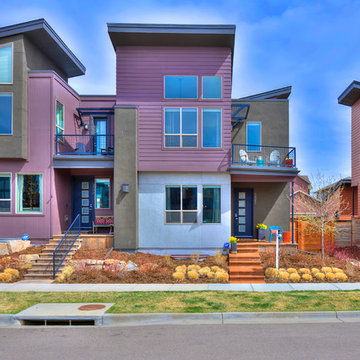
Listed by Art of Home Team Liz Thompson. Photos by Zachary Cornwell.
デンバーにあるコンテンポラリースタイルのおしゃれな家の外観 (コンクリート繊維板サイディング、紫の外壁、タウンハウス) の写真
デンバーにあるコンテンポラリースタイルのおしゃれな家の外観 (コンクリート繊維板サイディング、紫の外壁、タウンハウス) の写真
家の外観 (紫の外壁、コンクリート繊維板サイディング、漆喰サイディング) の写真
1
