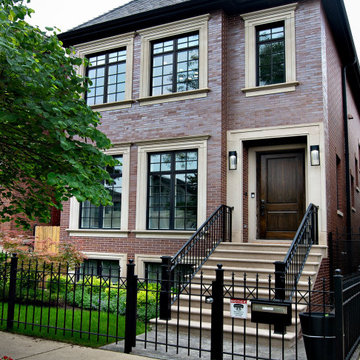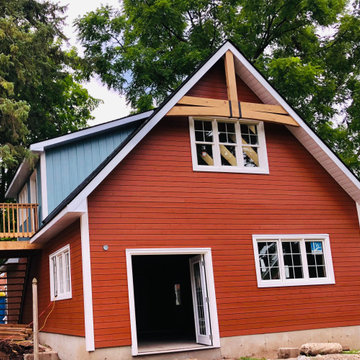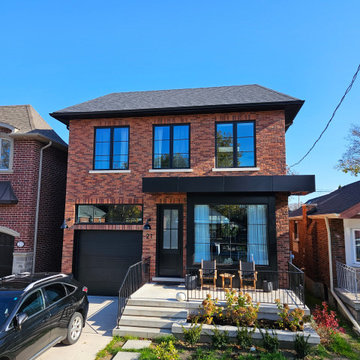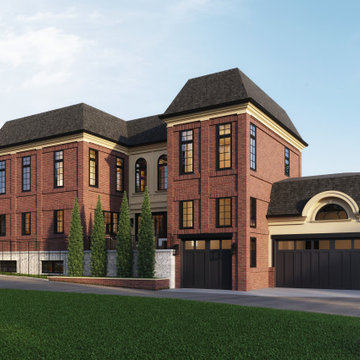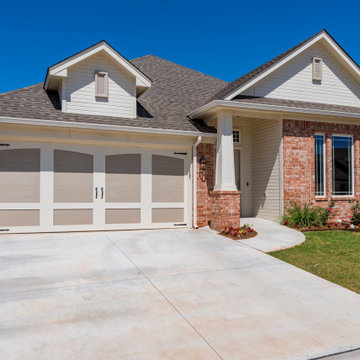家の外観 (オレンジの外壁) の写真
絞り込み:
資材コスト
並び替え:今日の人気順
写真 1〜20 枚目(全 129 枚)
1/5

モントリオールにあるお手頃価格の小さなミッドセンチュリースタイルのおしゃれな家の外観 (レンガサイディング、オレンジの外壁、ウッドシングル張り) の写真
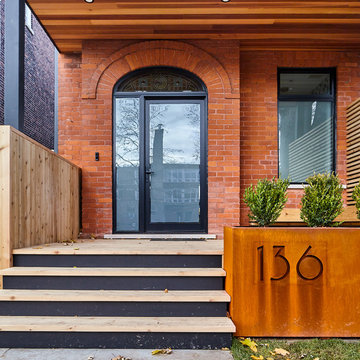
Only the chicest of modern touches for this detached home in Tornto’s Roncesvalles neighbourhood. Textures like exposed beams and geometric wild tiles give this home cool-kid elevation. The front of the house is reimagined with a fresh, new facade with a reimagined front porch and entrance. Inside, the tiled entry foyer cuts a stylish swath down the hall and up into the back of the powder room. The ground floor opens onto a cozy built-in banquette with a wood ceiling that wraps down one wall, adding warmth and richness to a clean interior. A clean white kitchen with a subtle geometric backsplash is located in the heart of the home, with large windows in the side wall that inject light deep into the middle of the house. Another standout is the custom lasercut screen features a pattern inspired by the kitchen backsplash tile. Through the upstairs corridor, a selection of the original ceiling joists are retained and exposed. A custom made barn door that repurposes scraps of reclaimed wood makes a bold statement on the 2nd floor, enclosing a small den space off the multi-use corridor, and in the basement, a custom built in shelving unit uses rough, reclaimed wood. The rear yard provides a more secluded outdoor space for family gatherings, and the new porch provides a generous urban room for sitting outdoors. A cedar slatted wall provides privacy and a backrest.
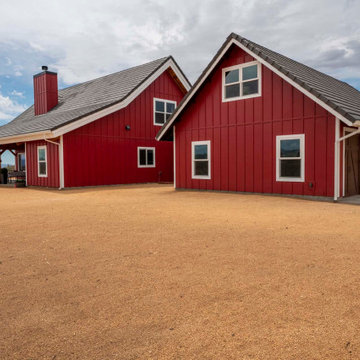
Exterior Post and Beam Barn Home with One Open Lean-To Porch
フェニックスにあるお手頃価格の中くらいなラスティックスタイルのおしゃれな家の外観 (縦張り) の写真
フェニックスにあるお手頃価格の中くらいなラスティックスタイルのおしゃれな家の外観 (縦張り) の写真
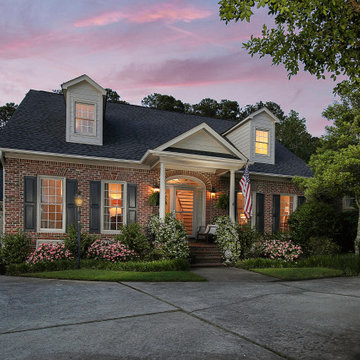
This client wanted to keep with the time-honored feel of their traditional home, but update the entryway, living room, master bath, and patio area. Phase One provided sensible updates including custom wood work and paneling, a gorgeous master bath soaker tub, and a hardwoods floors envious of the whole neighborhood.
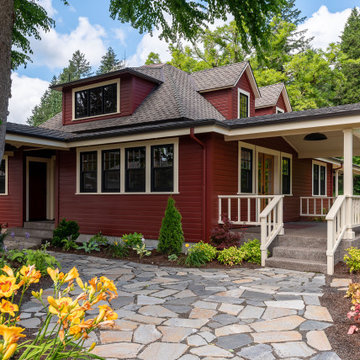
Early 1900's farmhouse, literal farm house redesigned for the business to use as their corporate meeting center. This remodel included taking the existing bathrooms bedrooms, kitchen, living room, family room, dining room, and wrap around porch and creating a functional space for corporate meeting and gatherings. The integrity of the home was kept put as each space looks as if it could have been designed this way since day one.
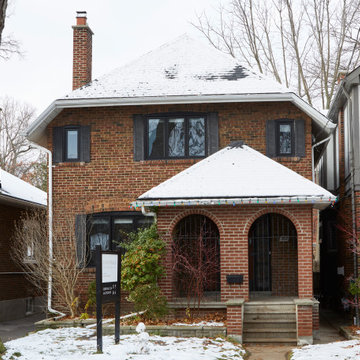
A gentle update to the exterior with the installation of new black windows and a custom wood front entry door.
トロントにある低価格の中くらいなトランジショナルスタイルのおしゃれな家の外観 (レンガサイディング) の写真
トロントにある低価格の中くらいなトランジショナルスタイルのおしゃれな家の外観 (レンガサイディング) の写真
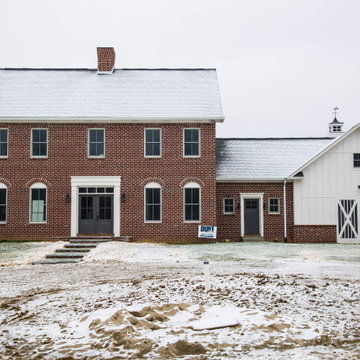
The exterior of this Colonial Farmhouse reflects earlier times and traditional design.
インディアナポリスにある高級なカントリー風のおしゃれな家の外観 (レンガサイディング、縦張り) の写真
インディアナポリスにある高級なカントリー風のおしゃれな家の外観 (レンガサイディング、縦張り) の写真
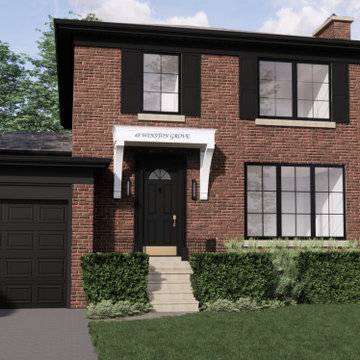
Updated Georgian in the heart of Etobicoke. The existing red brick facade received a small facelift via the addition of aluminum-clad black windows, new charcoal trim, and charcoal painted doors. Most notable, the front entrance benefited from a new bracketed portico. The crisp white portico accentuates the front entrance and adds an additional layer of detailing to the otherwise brick facade.
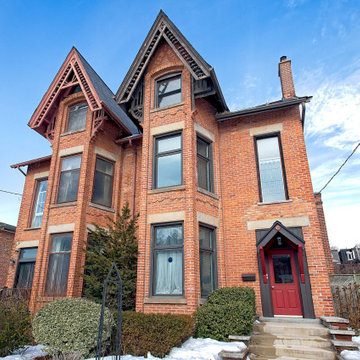
Amazing Victorian style exterior!
トロントにあるお手頃価格のヴィクトリアン調のおしゃれな家の外観 (レンガサイディング、デュープレックス、ウッドシングル張り) の写真
トロントにあるお手頃価格のヴィクトリアン調のおしゃれな家の外観 (レンガサイディング、デュープレックス、ウッドシングル張り) の写真
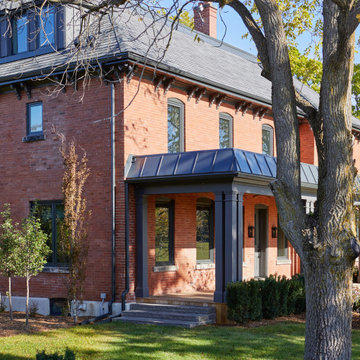
This estate is a transitional home that blends traditional architectural elements with clean-lined furniture and modern finishes. The fine balance of curved and straight lines results in an uncomplicated design that is both comfortable and relaxing while still sophisticated and refined. The red-brick exterior façade showcases windows that assure plenty of light. Once inside, the foyer features a hexagonal wood pattern with marble inlays and brass borders which opens into a bright and spacious interior with sumptuous living spaces. The neutral silvery grey base colour palette is wonderfully punctuated by variations of bold blue, from powder to robin’s egg, marine and royal. The anything but understated kitchen makes a whimsical impression, featuring marble counters and backsplashes, cherry blossom mosaic tiling, powder blue custom cabinetry and metallic finishes of silver, brass, copper and rose gold. The opulent first-floor powder room with gold-tiled mosaic mural is a visual feast.

モントリオールにあるお手頃価格の小さなミッドセンチュリースタイルのおしゃれな家の外観 (レンガサイディング、オレンジの外壁、ウッドシングル張り) の写真
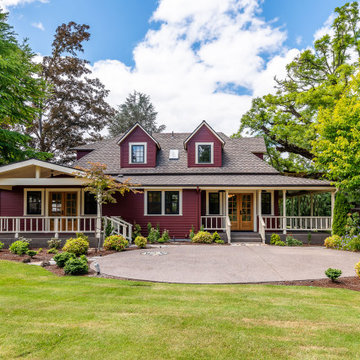
Early 1900's farmhouse, literal farm house redesigned for the business to use as their corporate meeting center. This remodel included taking the existing bathrooms bedrooms, kitchen, living room, family room, dining room, and wrap around porch and creating a functional space for corporate meeting and gatherings. The integrity of the home was kept put as each space looks as if it could have been designed this way since day one.
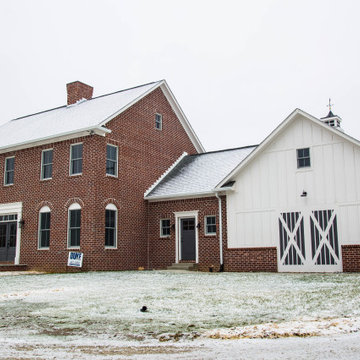
Custom details like a garage that resembles a equestrian barn reflects the owners interests.
インディアナポリスにある高級なカントリー風のおしゃれな家の外観 (レンガサイディング、縦張り) の写真
インディアナポリスにある高級なカントリー風のおしゃれな家の外観 (レンガサイディング、縦張り) の写真
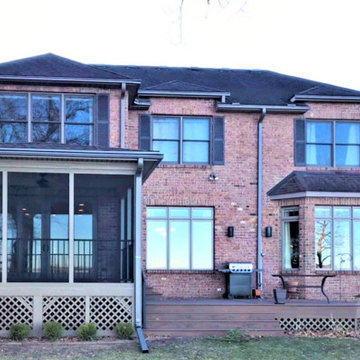
Our LeafGuard® Brand Gutters feature industry-leading clog protection that ensures proper channeling of rainwater, sparing you the costly water damage that commonly occurs with conventional gutter systems.

This bungalow was sitting on the market, vacant. The owners had it virtually staged but never realized the furniture in the staged photos was too big for the space. Many potential buyers had trouble visualizing their furniture in this small home.
We came in and brought all the furniture and accessories and it sold immediately. Sometimes when you see a property for sale online and it is virtually staged, the client might not realize it and expects to see the furniture in the home when they visit. When they don't, they start to question the actual size of the property.
We want to create a vibe when you walk in the door. It has to start from the moment you walk in and continue throughout at least the first floor.
If you are thinking about listing your home, give us a call. We own all the furniture you see and have our own movers.
家の外観 (オレンジの外壁) の写真
1
