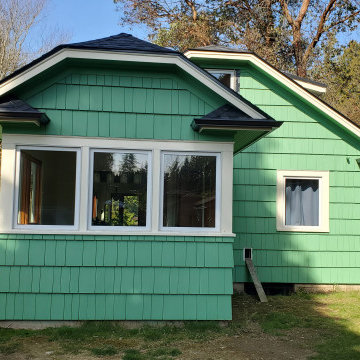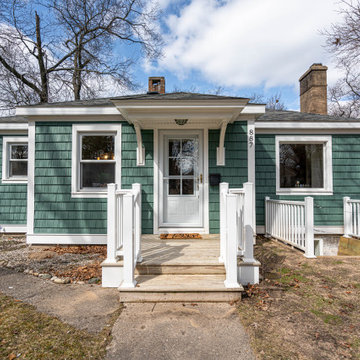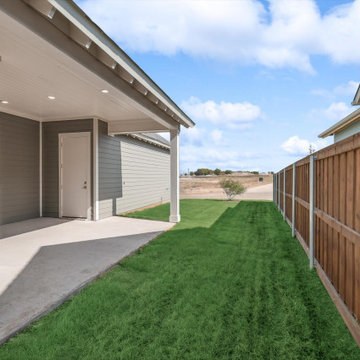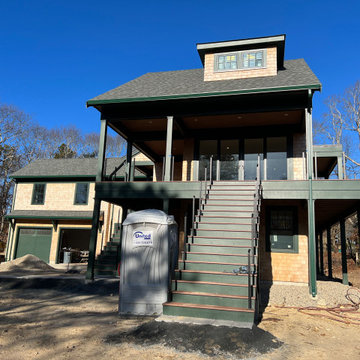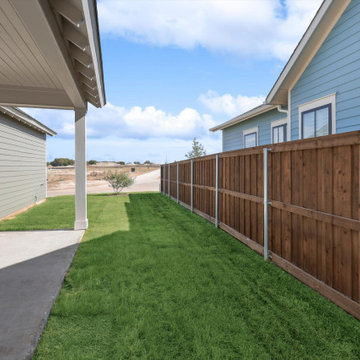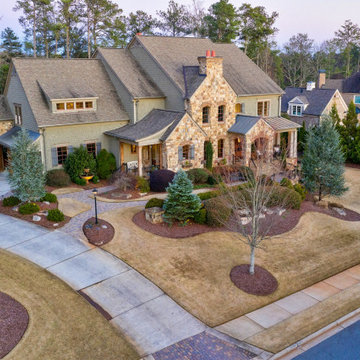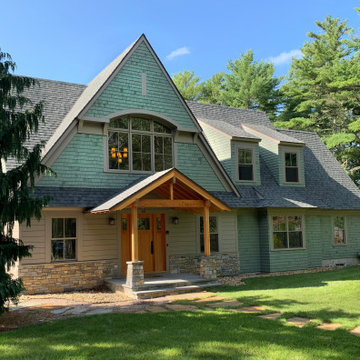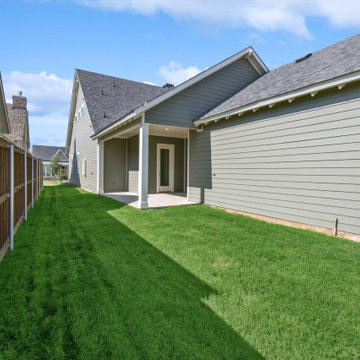グレーの屋根 (緑の外壁、ウッドシングル張り) の写真
絞り込み:
資材コスト
並び替え:今日の人気順
写真 1〜20 枚目(全 28 枚)
1/4

Front elevation, highlighting double-gable entry at the front porch with double-column detail at the porch and garage. Exposed rafter tails and cedar brackets are shown, along with gooseneck vintage-style fixtures at the garage doors..
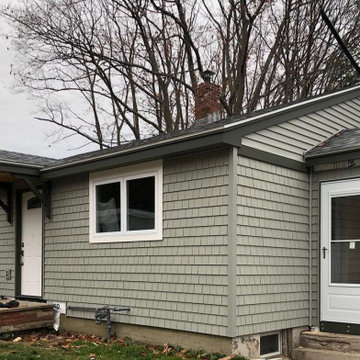
Complete Exterior Remodel including new roof sheathing, shingles, trim, doors/windows and siding
ポートランド(メイン)にある高級なトラディショナルスタイルのおしゃれな家の外観 (ビニールサイディング、緑の外壁、ウッドシングル張り) の写真
ポートランド(メイン)にある高級なトラディショナルスタイルのおしゃれな家の外観 (ビニールサイディング、緑の外壁、ウッドシングル張り) の写真
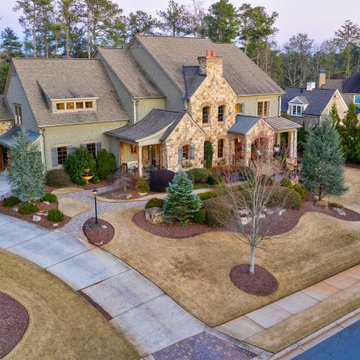
Complete custom landscape renovation.
アトランタにあるラグジュアリーなトラディショナルスタイルのおしゃれな家の外観 (緑の外壁、ウッドシングル張り) の写真
アトランタにあるラグジュアリーなトラディショナルスタイルのおしゃれな家の外観 (緑の外壁、ウッドシングル張り) の写真
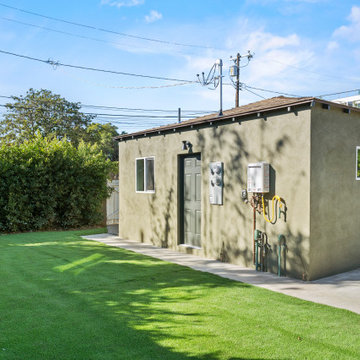
Welcome to our modern garage conversion! Our space has been transformed into a sleek and stylish retreat, featuring luxurious hardwood flooring and pristine white cabinetry. Whether you're looking for a cozy home office, a trendy entertainment area, or a peaceful guest suite, our remodel offers versatility and sophistication. Step into contemporary comfort and discover the perfect blend of functionality and elegance in our modern garage conversion.
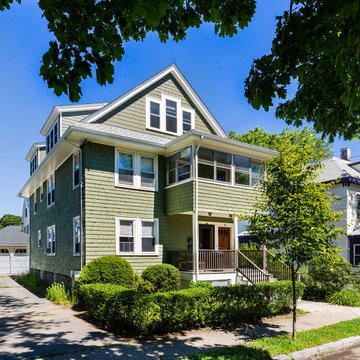
The owners of this early 20th century two-family home wanted to turn their dark, shallow attic into useable family space. We removed the original roof, raised the ridge and added dormers to create a family room and owners' suite on the third floor.
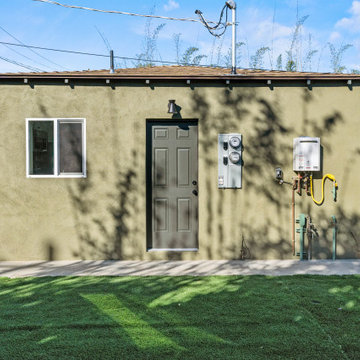
Welcome to our modern garage conversion! Our space has been transformed into a sleek and stylish retreat, featuring luxurious hardwood flooring and pristine white cabinetry. Whether you're looking for a cozy home office, a trendy entertainment area, or a peaceful guest suite, our remodel offers versatility and sophistication. Step into contemporary comfort and discover the perfect blend of functionality and elegance in our modern garage conversion.
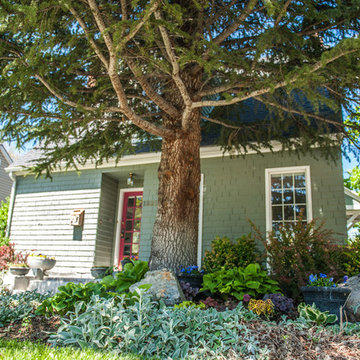
Photographer: Tiffany Burke
ソルトレイクシティにあるお手頃価格の中くらいなおしゃれな家の外観 (緑の外壁、ウッドシングル張り) の写真
ソルトレイクシティにあるお手頃価格の中くらいなおしゃれな家の外観 (緑の外壁、ウッドシングル張り) の写真
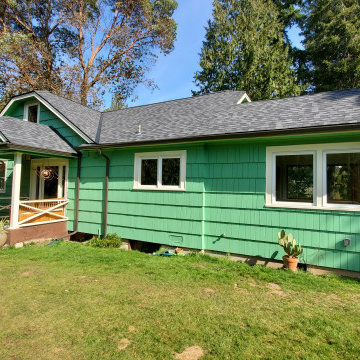
Only the subtle jog in the elevation gives any hint that the dining room is an addition.
シアトルにあるお手頃価格の小さなトラディショナルスタイルのおしゃれな家の外観 (緑の外壁、ウッドシングル張り) の写真
シアトルにあるお手頃価格の小さなトラディショナルスタイルのおしゃれな家の外観 (緑の外壁、ウッドシングル張り) の写真
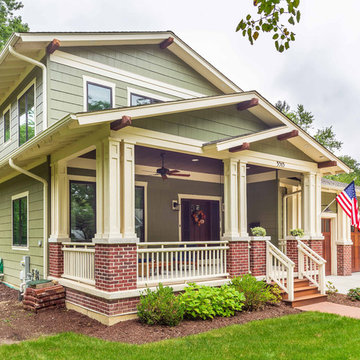
Front elevation, highlighting double-gable entry at the front porch with double-column detail at the porch and garage. Exposed rafter tails and cedar brackets are shown, along with gooseneck vintage-style fixtures at the garage doors. Front porch is finished with tongue and groove paneling, recessed lights and ceiling fan.
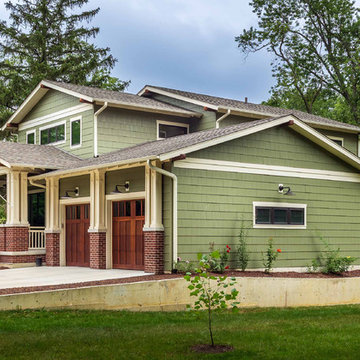
Front and side elevation, highlighting double-gable entry at the front porch with double-column detail at the porch and garage. Exposed rafter tails and cedar brackets are shown, along with gooseneck vintage-style fixtures at the garage doors.. Brick will be added to the face of the retaining wall, along with extensive landscaping, in the coming months. The SunRoom is visible at the right.
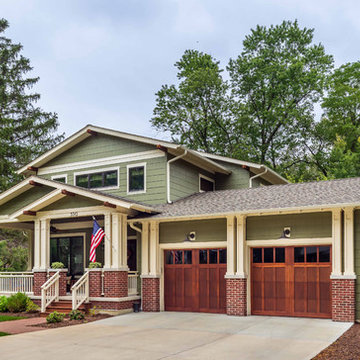
Front elevation, highlighting double-gable entry at the front porch with double-column detail at the porch and garage. Exposed rafter tails and cedar brackets are shown, along with gooseneck vintage-style fixtures at the garage doors.. Brick will be added to the face of the retaining wall, along with extensive landscaping, in the coming months..
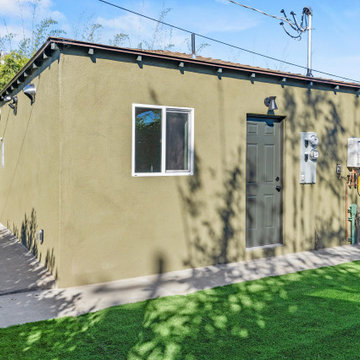
Welcome to our modern garage conversion! Our space has been transformed into a sleek and stylish retreat, featuring luxurious hardwood flooring and pristine white cabinetry. Whether you're looking for a cozy home office, a trendy entertainment area, or a peaceful guest suite, our remodel offers versatility and sophistication. Step into contemporary comfort and discover the perfect blend of functionality and elegance in our modern garage conversion.
グレーの屋根 (緑の外壁、ウッドシングル張り) の写真
1
