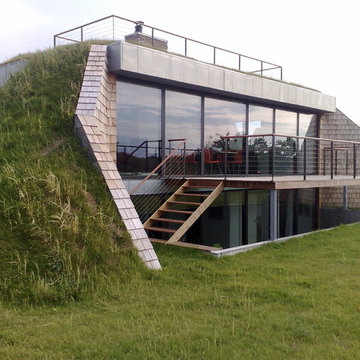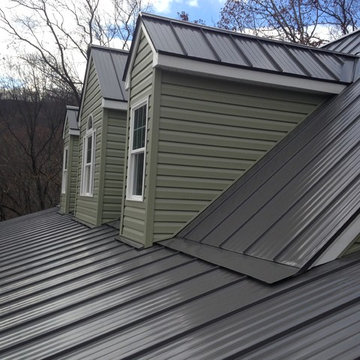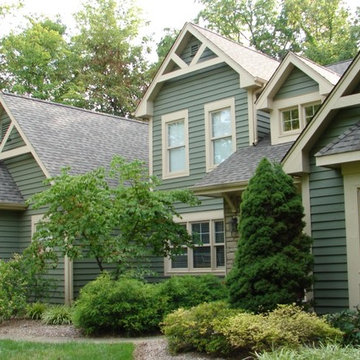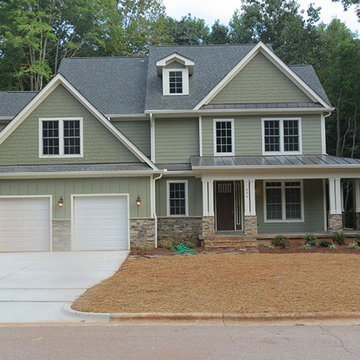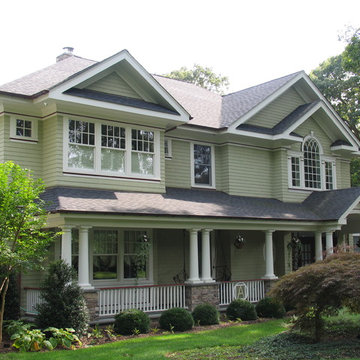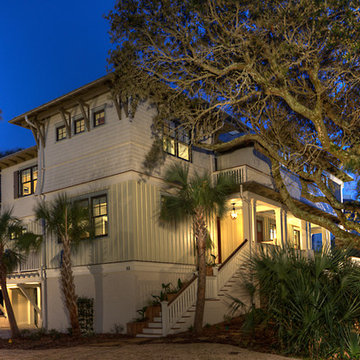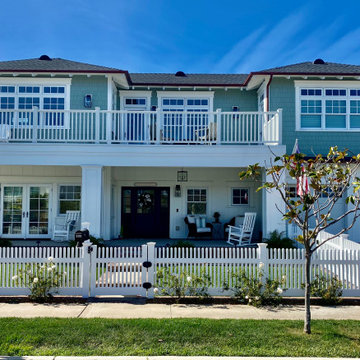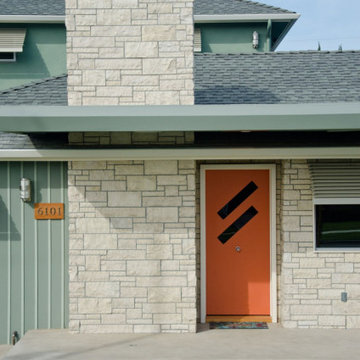二階建ての家 (緑の外壁) の写真
絞り込み:
資材コスト
並び替え:今日の人気順
写真 41〜60 枚目(全 8,085 枚)
1/3
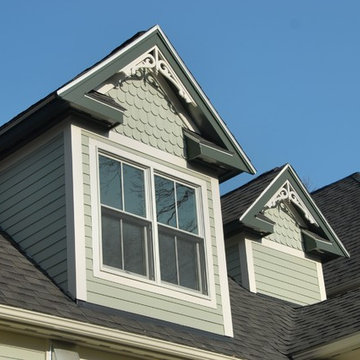
This dormer features scalloped shingles and fretwork bracket.
ボストンにあるトラディショナルスタイルのおしゃれな家の外観 (緑の外壁) の写真
ボストンにあるトラディショナルスタイルのおしゃれな家の外観 (緑の外壁) の写真
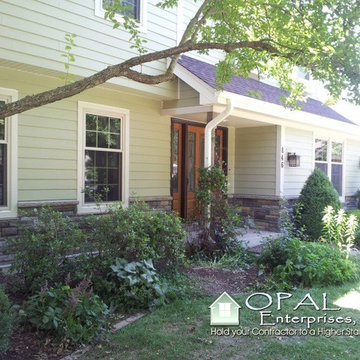
Opal Installed GAF Roofing with Timberline HD Shingles in Hickory, James Hardie Fiber Cement Siding in Heathered Moss James Hardie Shingle Straight Edge Panel Siding in Navajo Beige, James Hardie Trim in Cobble Stone, Versetta Stone Siding in Ledgestone, Alside Gutters Soffit & Fascia. Opal helped bring a tutor look to this Traditional home.
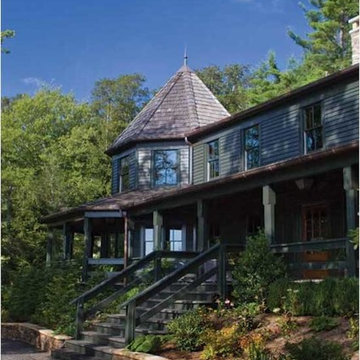
A renovated mountain house situated in Blowing Rock, NC that fits its environment with deep green color and architectural boost from cedar lap board siding.
Photo credit: Torrey Ferrel
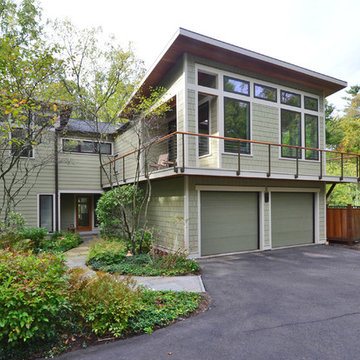
New exterior finishes, included new roof shingles, cement fiber siding, soffit and front door replacement.
A second floor addition above the existing garage accommodates a master bedroom suite with walk-in closet with an exterior deck.
Linda McManus Images
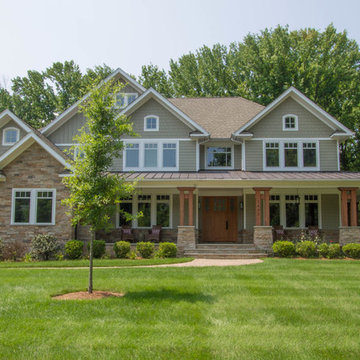
ニューヨークにある高級なトラディショナルスタイルのおしゃれな家の外観 (コンクリート繊維板サイディング、緑の外壁) の写真

Photography by John Gibbons
This project is designed as a family retreat for a client that has been visiting the southern Colorado area for decades. The cabin consists of two bedrooms and two bathrooms – with guest quarters accessed from exterior deck.
Project by Studio H:T principal in charge Brad Tomecek (now with Tomecek Studio Architecture). The project is assembled with the structural and weather tight use of shipping containers. The cabin uses one 40’ container and six 20′ containers. The ends will be structurally reinforced and enclosed with additional site built walls and custom fitted high-performance glazing assemblies.
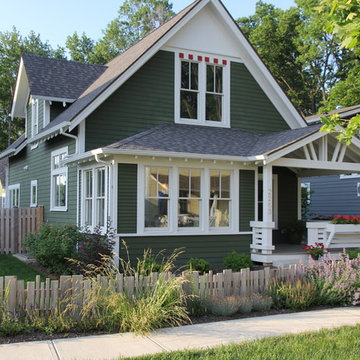
At Inglenook of Carmel, residents share common outdoor courtyards and pedestrian-friendly pathways where they can see one another during the comings and goings of the day, creating meaningful friendships and a true sense of community. Designed by renowned architect Ross Chapin, Inglenook of Carmel offers a range of two-, three-, and four-bedroom Cottage Home designs. From the colorful exterior paint and private flowerboxes to the custom built-ins and detailed design, each home is unique, just like the community.

The renovation of the Woodland Residence centered around two basic ideas. The first was to open the house to light and views of the surrounding woods. The second, due to a limited budget, was to minimize the amount of new footprint while retaining as much of the existing structure as possible.
The existing house was in dire need of updating. It was a warren of small rooms with long hallways connecting them. This resulted in dark spaces that had little relationship to the exterior. Most of the non bearing walls were demolished in order to allow for a more open concept while dividing the house into clearly defined private and public areas. The new plan is organized around a soaring new cathedral space that cuts through the center of the house, containing the living and family room spaces. A new screened porch extends the family room through a large folding door - completely blurring the line between inside and outside. The other public functions (dining and kitchen) are located adjacently. A massive, off center pivoting door opens to a dramatic entry with views through a new open staircase to the trees beyond. The new floor plan allows for views to the exterior from virtually any position in the house, which reinforces the connection to the outside.
The open concept was continued into the kitchen where the decision was made to eliminate all wall cabinets. This allows for oversized windows, unusual in most kitchens, to wrap the corner dissolving the sense of containment. A large, double-loaded island, capped with a single slab of stone, provides the required storage. A bar and beverage center back up to the family room, allowing for graceful gathering around the kitchen. Windows fill as much wall space as possible; the effect is a comfortable, completely light-filled room that feels like it is nestled among the trees. It has proven to be the center of family activity and the heart of the residence.
Hoachlander Davis Photography
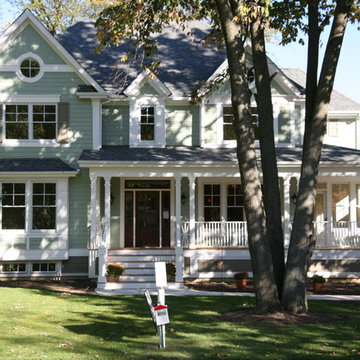
Rite-Way Custom Homes, LLC (630) 790-8144
シカゴにある中くらいなトラディショナルスタイルのおしゃれな家の外観 (緑の外壁) の写真
シカゴにある中くらいなトラディショナルスタイルのおしゃれな家の外観 (緑の外壁) の写真
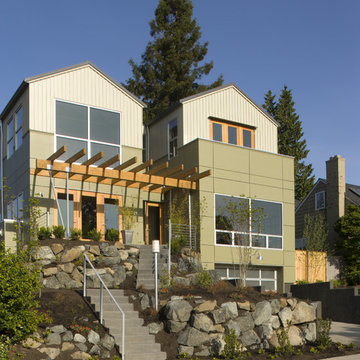
The home's form is broken into two gabled volumes linked by a central stair. The central atrium floods the interior with day light and is the focus of the open spaces of the house. Exterior rain-screen fiber cement panels and board and batten siding further reduce the apparent volume of the house. Front and rear decks and trellises encourage the use of the land around the house.
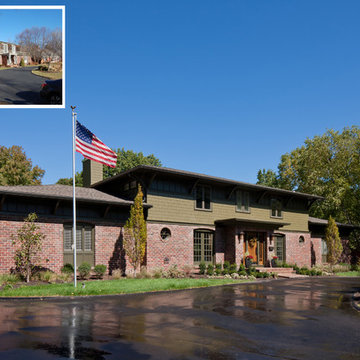
Photo by Alistair Tutton
カンザスシティにある中くらいなトラディショナルスタイルのおしゃれな二階建ての家 (混合材サイディング、緑の外壁) の写真
カンザスシティにある中くらいなトラディショナルスタイルのおしゃれな二階建ての家 (混合材サイディング、緑の外壁) の写真

Mike Procyk,
ニューヨークにある高級な中くらいなトラディショナルスタイルのおしゃれな二階建ての家 (コンクリート繊維板サイディング、緑の外壁) の写真
ニューヨークにある高級な中くらいなトラディショナルスタイルのおしゃれな二階建ての家 (コンクリート繊維板サイディング、緑の外壁) の写真
二階建ての家 (緑の外壁) の写真
3
