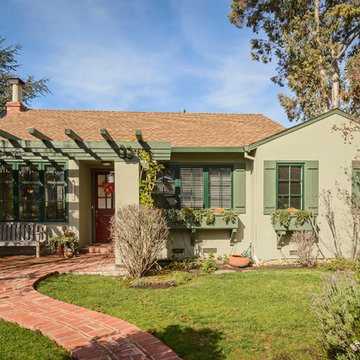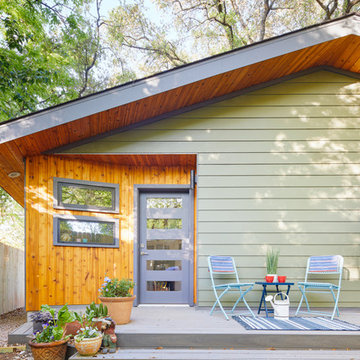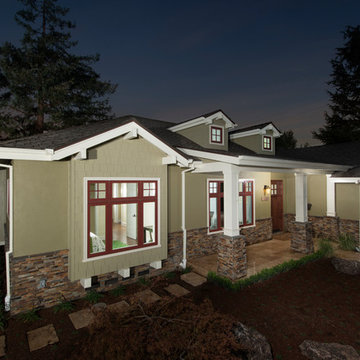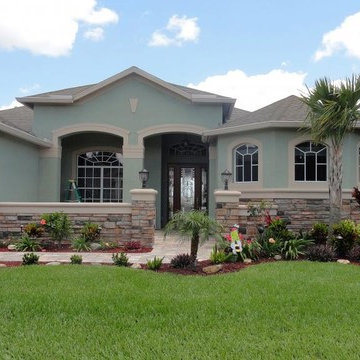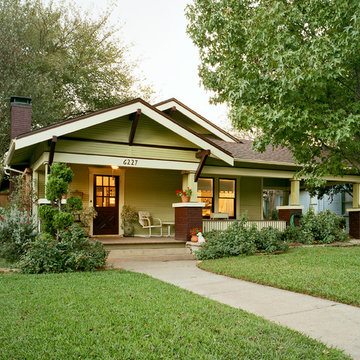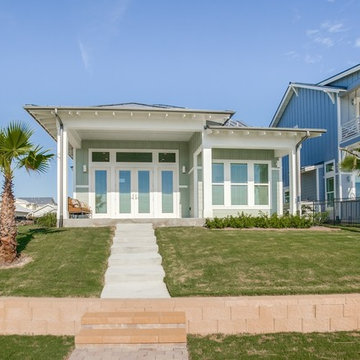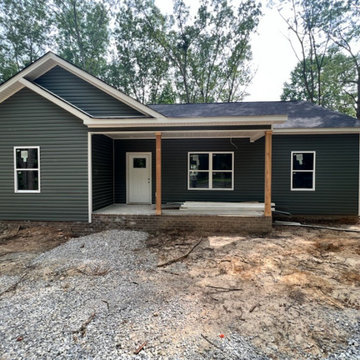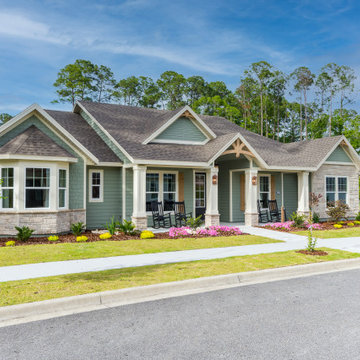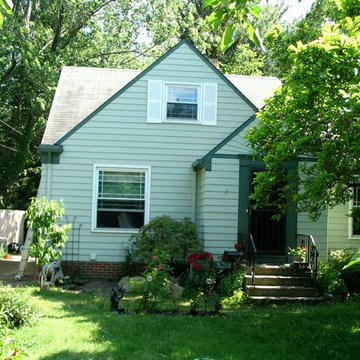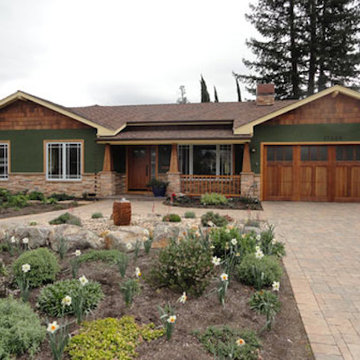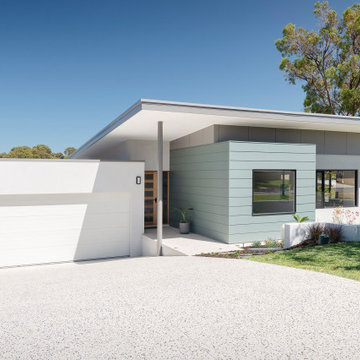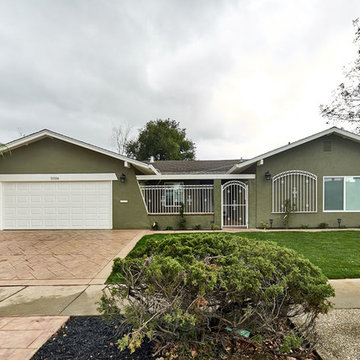家の外観 (緑の外壁) の写真
絞り込み:
資材コスト
並び替え:今日の人気順
写真 141〜160 枚目(全 2,820 枚)
1/4
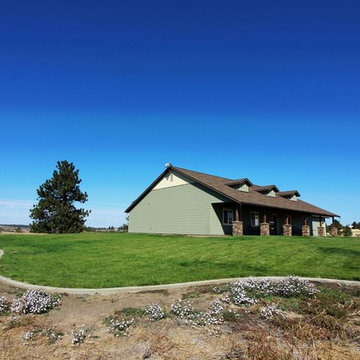
Grandview Rancher Exterior
他の地域にある高級な中くらいなラスティックスタイルのおしゃれな家の外観 (緑の外壁、ビニールサイディング) の写真
他の地域にある高級な中くらいなラスティックスタイルのおしゃれな家の外観 (緑の外壁、ビニールサイディング) の写真
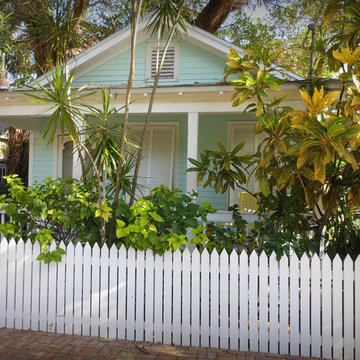
A view of the Carsten Lane House, a restored and renovated classic cigar-maker's conch cottage on a secluded lane in Old Town, Key West, FL. The cottage was sensitively restored repairing and replacing traditional material in kind, including the original wood double-hung windows, wood siding, and original interior Dade County pine floors.
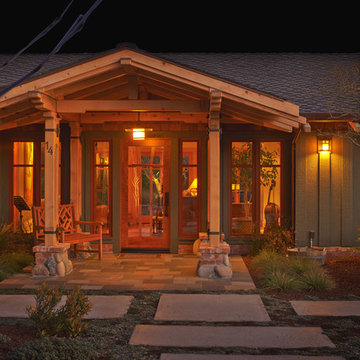
Modern concrete paver pathway with decorative ground cover leading to the entry of this updated craftsman style home.
サンフランシスコにある高級なトラディショナルスタイルのおしゃれな家の外観 (混合材サイディング、緑の外壁) の写真
サンフランシスコにある高級なトラディショナルスタイルのおしゃれな家の外観 (混合材サイディング、緑の外壁) の写真
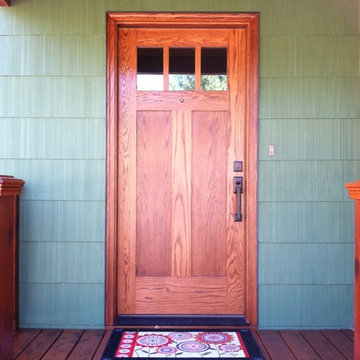
Front door relocated from side entrance to the front of the home. Craftsman oak door installed along with new deck and railings.
カンザスシティにあるお手頃価格の中くらいなトラディショナルスタイルのおしゃれな平屋 (緑の外壁) の写真
カンザスシティにあるお手頃価格の中くらいなトラディショナルスタイルのおしゃれな平屋 (緑の外壁) の写真
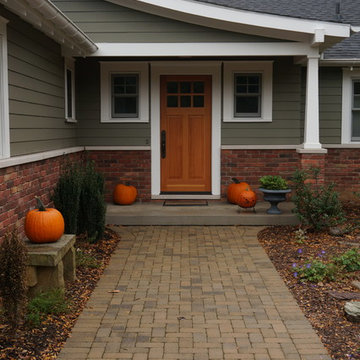
Looking up the path to the front entry door. Paint color: Pittsburgh Paints Manor Hall (deep tone base) Autumn Grey 511-6.
Photos by Studio Z Architecture
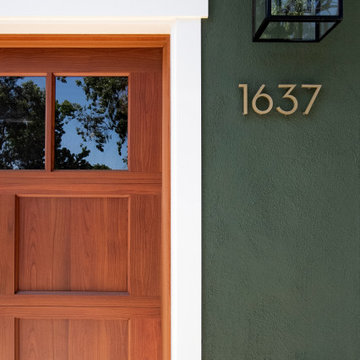
After purchasing this Sunnyvale home several years ago, it was finally time to create the home of their dreams for this young family. With a wholly reimagined floorplan and primary suite addition, this home now serves as headquarters for this busy family.
The wall between the kitchen, dining, and family room was removed, allowing for an open concept plan, perfect for when kids are playing in the family room, doing homework at the dining table, or when the family is cooking. The new kitchen features tons of storage, a wet bar, and a large island. The family room conceals a small office and features custom built-ins, which allows visibility from the front entry through to the backyard without sacrificing any separation of space.
The primary suite addition is spacious and feels luxurious. The bathroom hosts a large shower, freestanding soaking tub, and a double vanity with plenty of storage. The kid's bathrooms are playful while still being guests to use. Blues, greens, and neutral tones are featured throughout the home, creating a consistent color story. Playful, calm, and cheerful tones are in each defining area, making this the perfect family house.
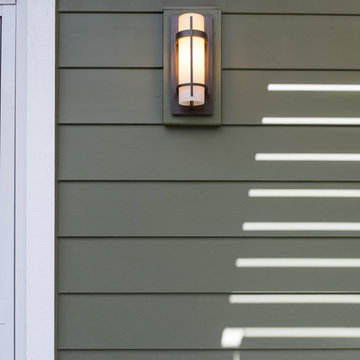
A down-to-the-studs remodel and second floor addition, we converted this former ranch house into a light-filled home designed and built to suit contemporary family life, with no more or less than needed. Craftsman details distinguish the new interior and exterior, and douglas fir wood trim offers warmth and character on the inside.
Photography by Takashi Fukuda.
https://saikleyarchitects.com/portfolio/contemporary-craftsman/
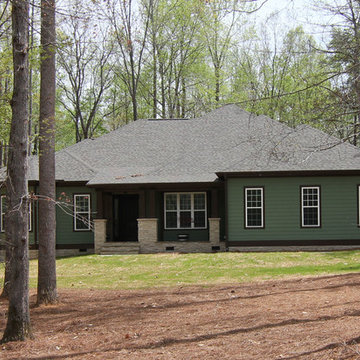
The Coquery Cottage is a 3,380 sq ft one story custom home built near Raleigh, North Carolina by custom homebuilder Stanton Homes.
ローリーにあるトラディショナルスタイルのおしゃれな家の外観 (コンクリート繊維板サイディング、緑の外壁) の写真
ローリーにあるトラディショナルスタイルのおしゃれな家の外観 (コンクリート繊維板サイディング、緑の外壁) の写真
家の外観 (緑の外壁) の写真
8
