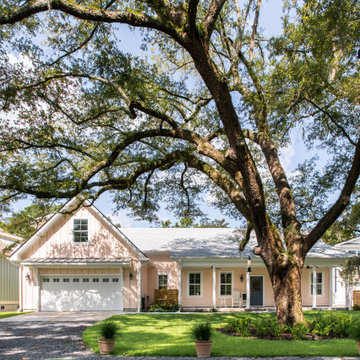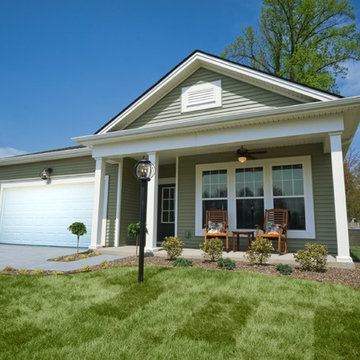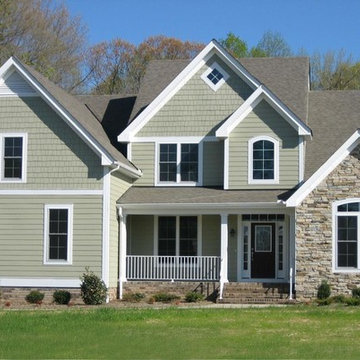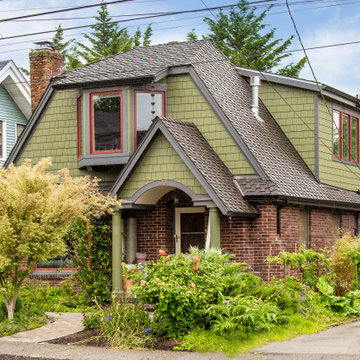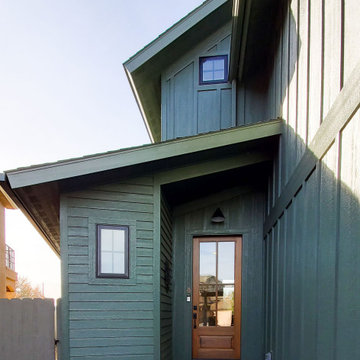板屋根の家 (緑の外壁、ピンクの外壁) の写真
絞り込み:
資材コスト
並び替え:今日の人気順
写真 1〜20 枚目(全 3,715 枚)
1/4
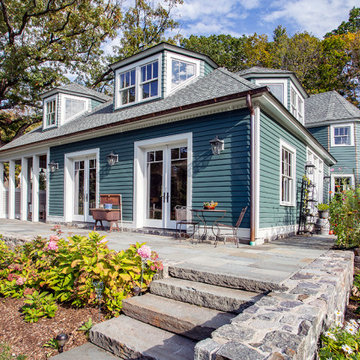
Terrace featuring dormer windows, french doors to patio, & portico off kitchen
ニューヨークにあるトラディショナルスタイルのおしゃれな家の外観 (緑の外壁、下見板張り) の写真
ニューヨークにあるトラディショナルスタイルのおしゃれな家の外観 (緑の外壁、下見板張り) の写真

Buildings have 4 sides. So often, the sides and back are forgotten and yet this is often where we gather and entertain the most. A seamless addition added an expanded kitchen, mudroom, family room primary suite, renovated hall bath, home office and Attic loft Suite
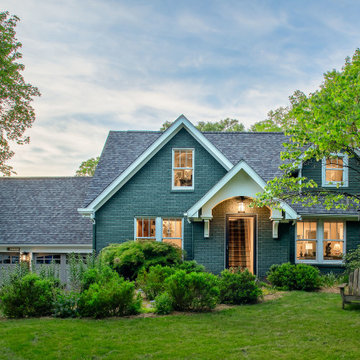
The exterior of this home has been transformed with a redesign of the front portico and the small dormer to the right. This whole-home remodel and addition was designed and built by Meadowlark Design + Build in Ann Arbor, Michigan. Photos by Sean Carter.
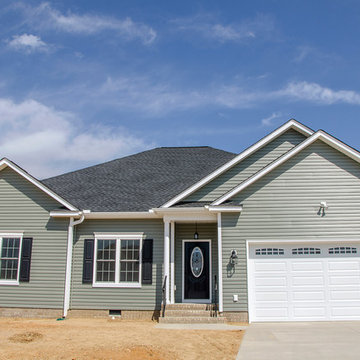
Beautiful ranch home with sage green siding
リッチモンドにある高級な中くらいなトランジショナルスタイルのおしゃれな家の外観 (ビニールサイディング、緑の外壁) の写真
リッチモンドにある高級な中くらいなトランジショナルスタイルのおしゃれな家の外観 (ビニールサイディング、緑の外壁) の写真
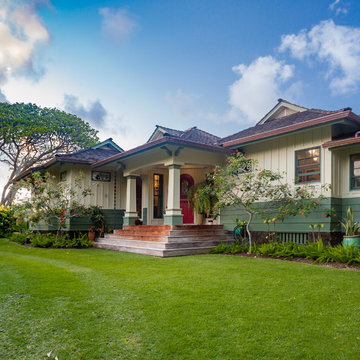
ARCHITECT: TRIGG-SMITH ARCHITECTS
PHOTOS: REX MAXIMILIAN
ハワイにあるお手頃価格の中くらいなトラディショナルスタイルのおしゃれな家の外観 (コンクリート繊維板サイディング、緑の外壁) の写真
ハワイにあるお手頃価格の中くらいなトラディショナルスタイルのおしゃれな家の外観 (コンクリート繊維板サイディング、緑の外壁) の写真

This house is adjacent to the first house, and was under construction when I began working with the clients. They had already selected red window frames, and the siding was unfinished, needing to be painted. Sherwin Williams colors were requested by the builder. They wanted it to work with the neighboring house, but have its own character, and to use a darker green in combination with other colors. The light trim is Sherwin Williams, Netsuke, the tan is Basket Beige. The color on the risers on the steps is slightly deeper. Basket Beige is used for the garage door, the indentation on the front columns, the accent in the front peak of the roof, the siding on the front porch, and the back of the house. It also is used for the fascia board above the two columns under the front curving roofline. The fascia and columns are outlined in Netsuke, which is also used for the details on the garage door, and the trim around the red windows. The Hardie shingle is in green, as is the siding on the side of the garage. Linda H. Bassert, Masterworks Window Fashions & Design, LLC
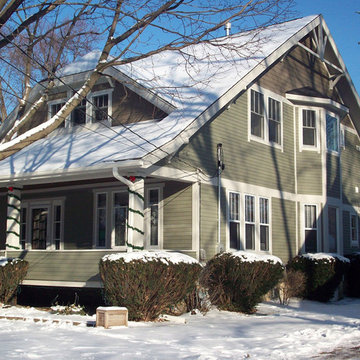
This home had a complete second story addition that worked beautifully with this charming bungalow style. The two story bay creates some added interest on the side of the house and more dramatic spaces on the interior.
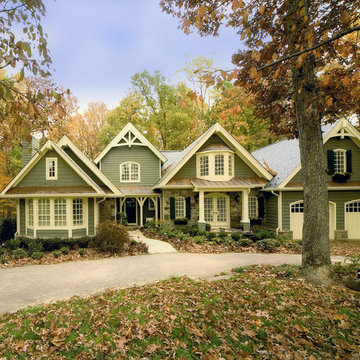
Greg Hadley Photography
ワシントンD.C.にあるトラディショナルスタイルのおしゃれな家の外観 (緑の外壁) の写真
ワシントンD.C.にあるトラディショナルスタイルのおしゃれな家の外観 (緑の外壁) の写真
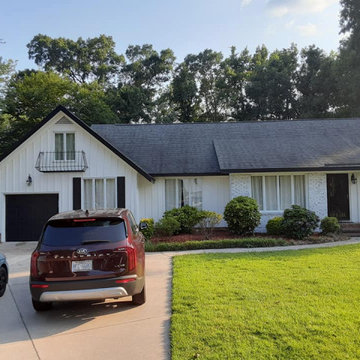
Longhouse Pro Painters performed the color change to the exterior of a 2800 square foot home in five days. The original green color was covered up by a Dove White Valspar Duramax Exterior Paint. The black fascia was not painted, however, the door casings around the exterior doors were painted black to accent the white update. The iron railing in the front entry was painted. and the white garage door was painted a black enamel. All of the siding and boxing was a color change. Overall, very well pleased with the update to this farmhouse look.
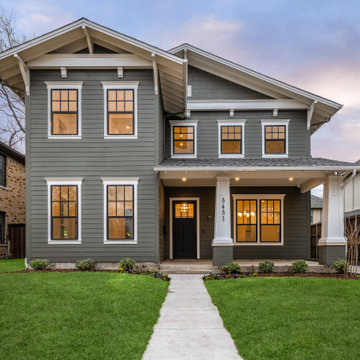
Charming custom Craftsman home in East Dallas.
ダラスにある高級なトラディショナルスタイルのおしゃれな家の外観 (コンクリート繊維板サイディング、緑の外壁、下見板張り) の写真
ダラスにある高級なトラディショナルスタイルのおしゃれな家の外観 (コンクリート繊維板サイディング、緑の外壁、下見板張り) の写真
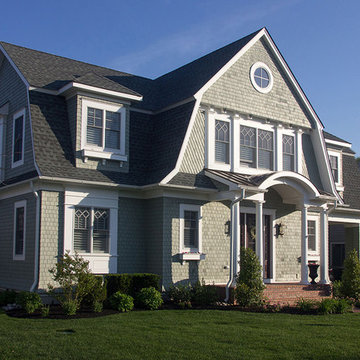
New Gambrel style home in Cape May, NJ
フィラデルフィアにある中くらいなトラディショナルスタイルのおしゃれな家の外観 (ビニールサイディング、緑の外壁) の写真
フィラデルフィアにある中くらいなトラディショナルスタイルのおしゃれな家の外観 (ビニールサイディング、緑の外壁) の写真
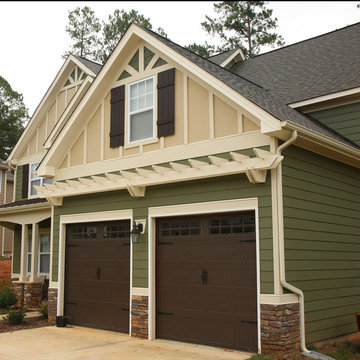
James Hardi Plank, Board & Battens and Trim. Colors; Plank-Mountain Sage, Trim and Battens-Sail Cloth, Board-Autumn Tan
フィラデルフィアにある高級な中くらいなトラディショナルスタイルのおしゃれな家の外観 (混合材サイディング、緑の外壁) の写真
フィラデルフィアにある高級な中くらいなトラディショナルスタイルのおしゃれな家の外観 (混合材サイディング、緑の外壁) の写真
板屋根の家 (緑の外壁、ピンクの外壁) の写真
1

