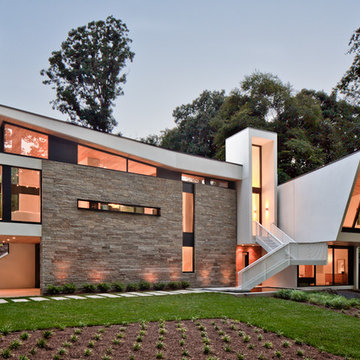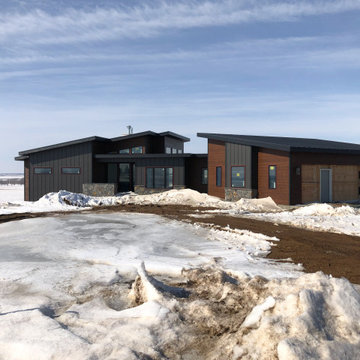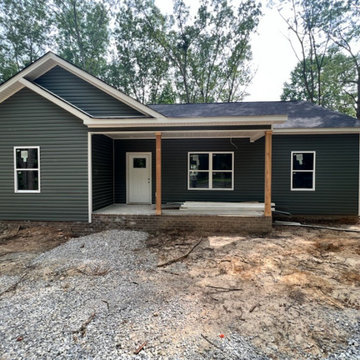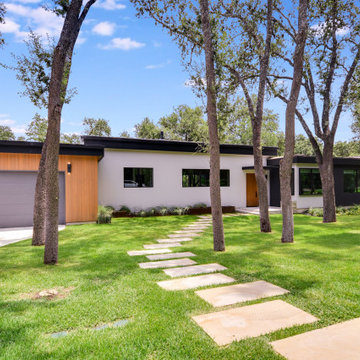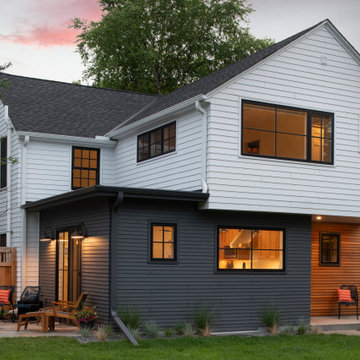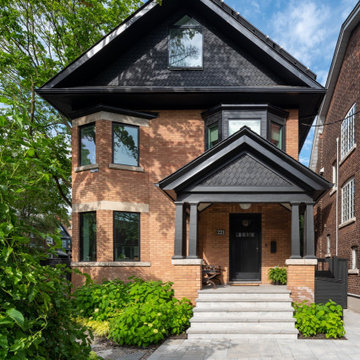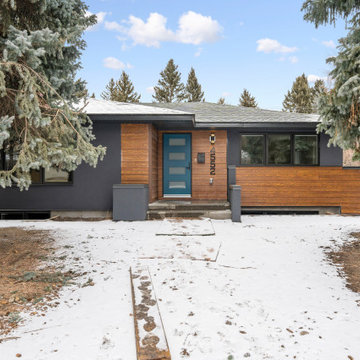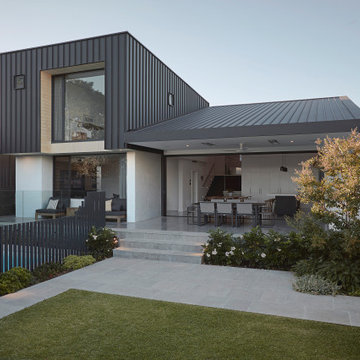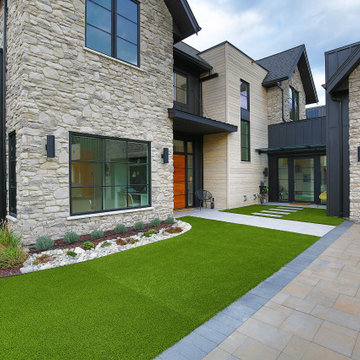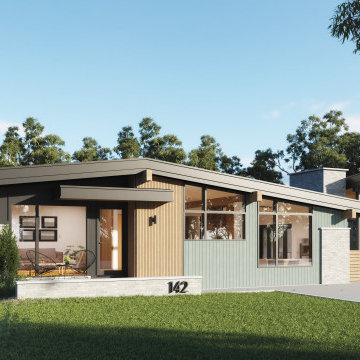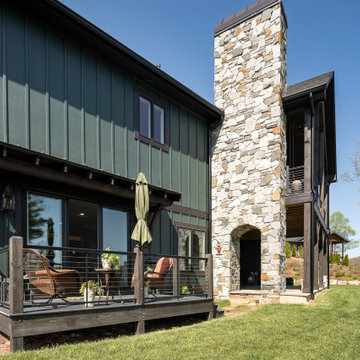家の外観 (緑の外壁、マルチカラーの外壁) の写真
絞り込み:
資材コスト
並び替え:今日の人気順
写真 61〜80 枚目(全 1,212 枚)
1/5
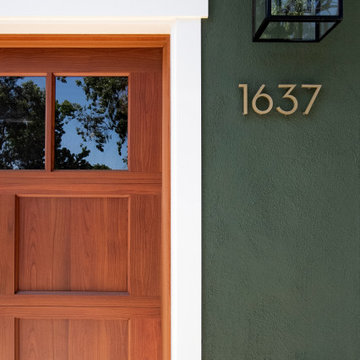
After purchasing this Sunnyvale home several years ago, it was finally time to create the home of their dreams for this young family. With a wholly reimagined floorplan and primary suite addition, this home now serves as headquarters for this busy family.
The wall between the kitchen, dining, and family room was removed, allowing for an open concept plan, perfect for when kids are playing in the family room, doing homework at the dining table, or when the family is cooking. The new kitchen features tons of storage, a wet bar, and a large island. The family room conceals a small office and features custom built-ins, which allows visibility from the front entry through to the backyard without sacrificing any separation of space.
The primary suite addition is spacious and feels luxurious. The bathroom hosts a large shower, freestanding soaking tub, and a double vanity with plenty of storage. The kid's bathrooms are playful while still being guests to use. Blues, greens, and neutral tones are featured throughout the home, creating a consistent color story. Playful, calm, and cheerful tones are in each defining area, making this the perfect family house.
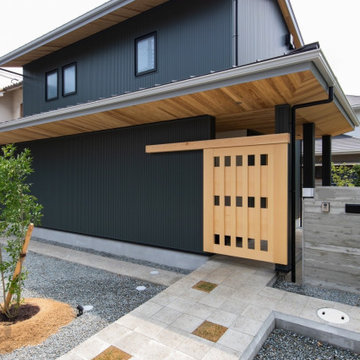
西側隣地家の庭が緑豊かなので、隣地の緑と一体に感じるように植栽計画を行い、行きかう人々が道すがら木々の豊かさに自然と目が行くように西側に抜け感がありセットバックした配置計画・ファサード計画とした。駐車場スペースもコンクリートとはせず、砕石と必要最低限の洗い出し犬走とすることで道路との一体感により緑に対し邪魔にならないように工夫。建物は普遍的に美しいと感じる木部を強調し、大屋根及び下屋根の軒には吉野杉を、空間の抜け感を感じる門扉はヒノキとヒバで製作し、緑の外壁と木部が周囲の植栽と一体感を得られるようにした。
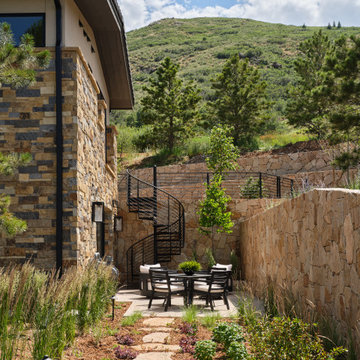
This lovely Mountain Modern Home in Littleton, Colorado is perched at the top of a hill, allowing for beautiful views of Chatfield Reservoir and the foothills of the Rocky Mountains. The pink and orange sunsets viewed from the front of this home are breathtaking. Our team custom designed the large pivoting front door and sized it at an impressive 5' x 9' to fit properly with the scale of this expansive home. We thoughtfully selected the streamlined rustic exterior materials and the sleek black framed windows to complement the home's modern exterior architecture. Wild grasses and native plantings, selected by the landscape architect, complete the exterior. Our team worked closely with the builder and the landscape architect to create a cohesive mix of stunning native materials and finishes. Stone retaining walls allow for a charming walk-out basement patio on the side of the home. The lower-level patio area connects to the upper backyard pool area with a custom iron spiral staircase. The lower-level patio features an inviting seating area that looks as if it was plucked directly from the Italian countryside. A round stone firepit in the middle of this seating area provides warmth and ambiance on chilly nights.
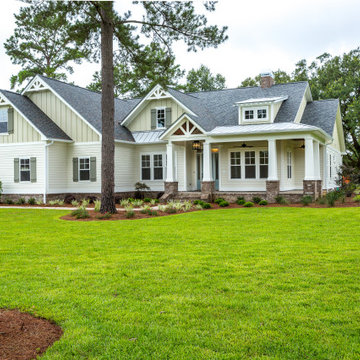
Custom two story home with board and batten siding.
お手頃価格の中くらいなトラディショナルスタイルのおしゃれな家の外観 (混合材サイディング、マルチカラーの外壁、混合材屋根、縦張り) の写真
お手頃価格の中くらいなトラディショナルスタイルのおしゃれな家の外観 (混合材サイディング、マルチカラーの外壁、混合材屋根、縦張り) の写真

Black and white exterior for modern scandinavian farmhouse.
オースティンにあるカントリー風のおしゃれな家の外観 (混合材サイディング、マルチカラーの外壁、縦張り) の写真
オースティンにあるカントリー風のおしゃれな家の外観 (混合材サイディング、マルチカラーの外壁、縦張り) の写真
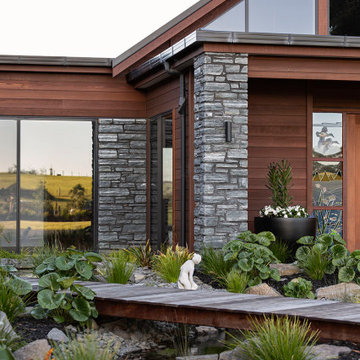
Entry offers warm layers, textures and connected paths across the layout of the house
オークランドにある巨大なおしゃれな家の外観 (石材サイディング、マルチカラーの外壁、縦張り) の写真
オークランドにある巨大なおしゃれな家の外観 (石材サイディング、マルチカラーの外壁、縦張り) の写真
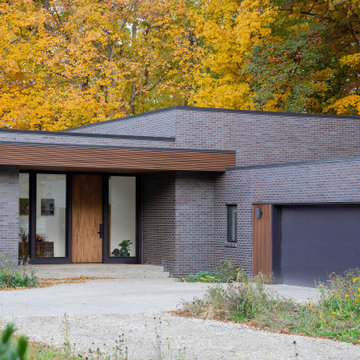
Modern Brick House, Indianapolis, Windcombe Neighborhood - Christopher Short, Derek Mills, Paul Reynolds, Architects, HAUS Architecture + WERK | Building Modern - Construction Managers - Architect Custom Builders
家の外観 (緑の外壁、マルチカラーの外壁) の写真
4
