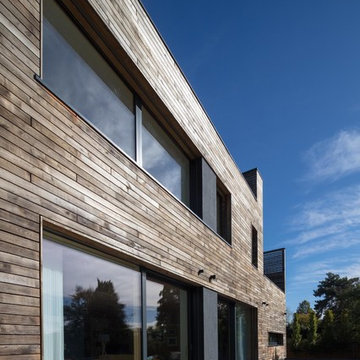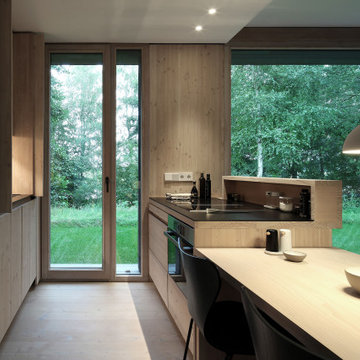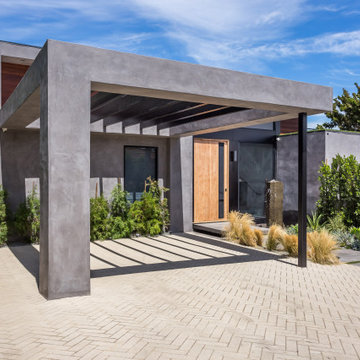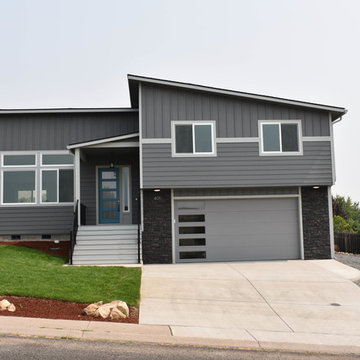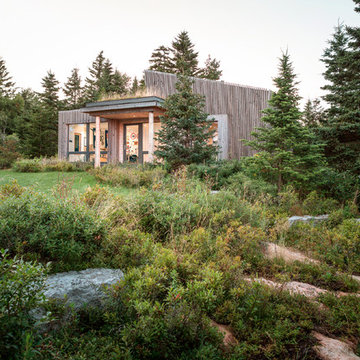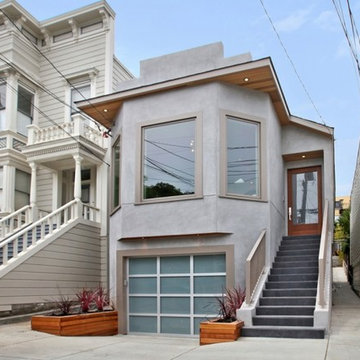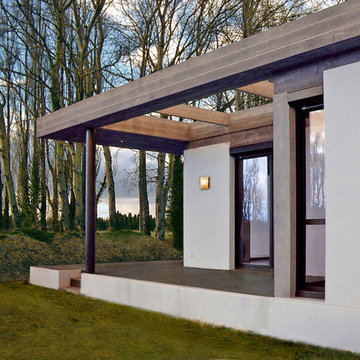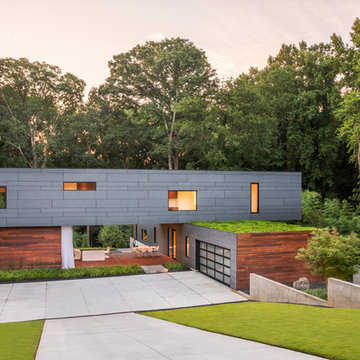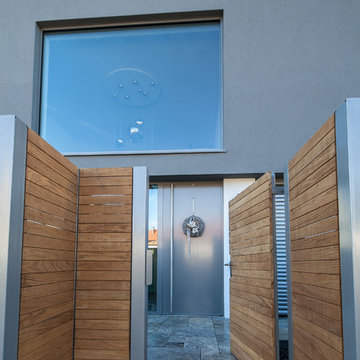グレーの家 (緑化屋根) の写真
絞り込み:
資材コスト
並び替え:今日の人気順
写真 81〜100 枚目(全 433 枚)
1/3
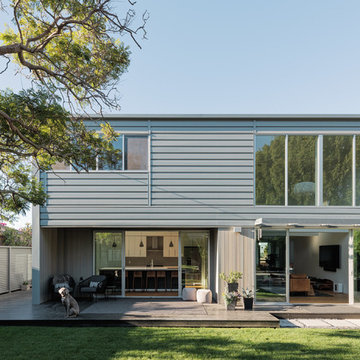
View of the back exterior of the Connect 10. This model features a double height living area. Photo by Joe Fletcher
ロサンゼルスにあるお手頃価格のモダンスタイルのおしゃれな家の外観 (メタルサイディング、緑化屋根) の写真
ロサンゼルスにあるお手頃価格のモダンスタイルのおしゃれな家の外観 (メタルサイディング、緑化屋根) の写真
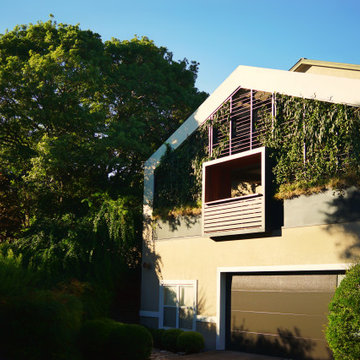
Lower-level view of the remodeled balcony, showing vine screen wall and juliet balcony outlook point.
オースティンにある低価格の小さなモダンスタイルのおしゃれな家の外観 (緑化屋根、漆喰サイディング) の写真
オースティンにある低価格の小さなモダンスタイルのおしゃれな家の外観 (緑化屋根、漆喰サイディング) の写真
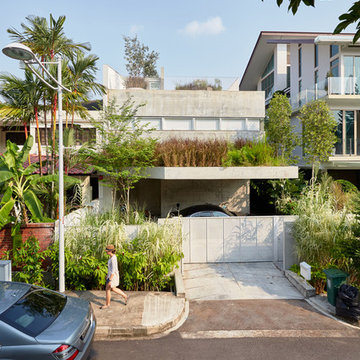
private residential house designed by Formwerkz Architects (Singapore)
シンガポールにあるモダンスタイルのおしゃれな家の外観 (緑化屋根) の写真
シンガポールにあるモダンスタイルのおしゃれな家の外観 (緑化屋根) の写真
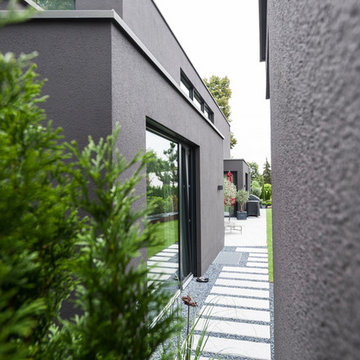
Fotograf: Martin Kreuzer
ミュンヘンにあるモダンスタイルのおしゃれな家の外観 (漆喰サイディング、緑化屋根) の写真
ミュンヘンにあるモダンスタイルのおしゃれな家の外観 (漆喰サイディング、緑化屋根) の写真
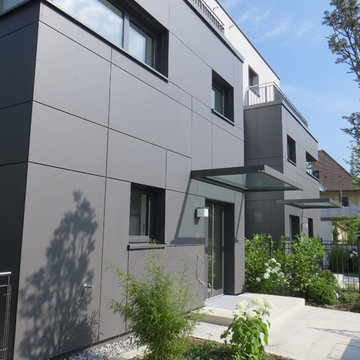
ミュンヘンにあるラグジュアリーな巨大なモダンスタイルのおしゃれな家の外観 (コンクリート繊維板サイディング、デュープレックス、緑化屋根) の写真
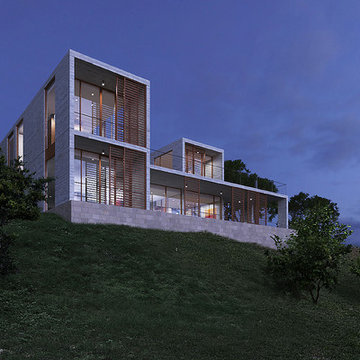
The house is located on a hillside overlooking the Colorado River and mountains beyond. It is designed for a young couple with two children, and grandparents who come to visit and stay for certain period of time.
The house consists of a L shaped two-story volume connected by a one-story base. A courtyard with a reflection pool is located in the heart of the house, bringing daylight and fresh air into the surrounding rooms. The main living areas are positioned on the south end and open up for sunlight and uninterrupted views out to the mountains. Outside the dining and living rooms is a covered terrace with a fire place on one end, a place to get directly connected with natural surroundings.
Wood screens are located at along windows and the terrace facing south, the screens can move to different positions to block unwanted sun light at different time of the day. The house is mainly made of concrete with large glass windows and sliding doors that bring in daylight and permit natural ventilation.
The design intends to create a structure that people can perceive and appreciate both the “raw” nature outside the house: the mountain, the river and the trees, and also the “abstract” natural phenomena filtered through the structure, such as the reflection pool, the sound of rain water dropping into the pool, the light and shadow play by the sun penetrating through the windows, and the wind flowing through the space.
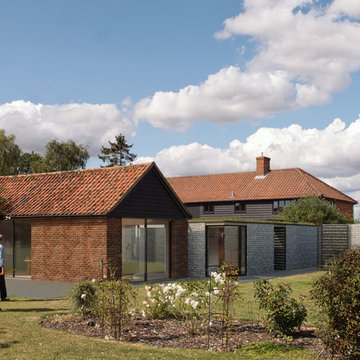
This contemporary extension to a listed barn in Stanningfield creates new spaces and improves accessibility for disabled occupants.
Clad in flint, the extension aims to achieve a minimal and modern appearance whilst not overpowering the listed building.
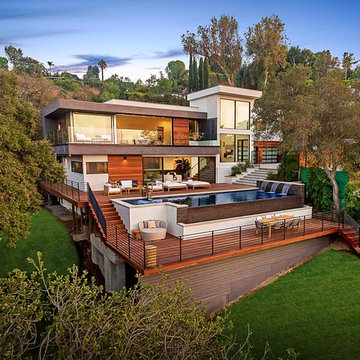
Contemporary home by Dougal Murray of Racing Green Group.
ロサンゼルスにあるラグジュアリーな巨大なコンテンポラリースタイルのおしゃれな家の外観 (緑化屋根) の写真
ロサンゼルスにあるラグジュアリーな巨大なコンテンポラリースタイルのおしゃれな家の外観 (緑化屋根) の写真
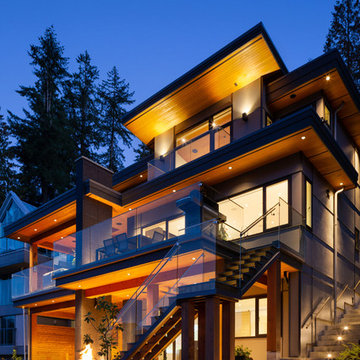
This project has three components, which is all built differently.
The main house is a waterfront property at the bottom of a steep cliff. All machine and materials are delivered by barge. Concrete is pumped from the top of the cliff down to the bottom with a 400ft line into a boom pump which was delivered by barge. Due to the challenging access to the site, most of the structural backfill is actually Styrofoam (EPS) backfill.
The garage is built from the top of the cliff, with a 27ft tall foundation wall. We needed to excavate to solid bedrock in order to adequately anchor the foundation into the hillside. This tall foundation wall are 10″ thick with a double grid of rebar to retain approximately 350 cu yards of fill. Styrofoam backfill was also used. A funicular (tramway) is also being built on this project, which required it’s own building permit.
Image by Ema Peter Photography
グレーの家 (緑化屋根) の写真
5
