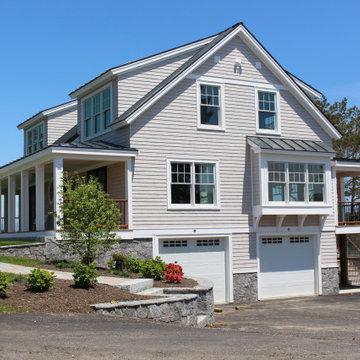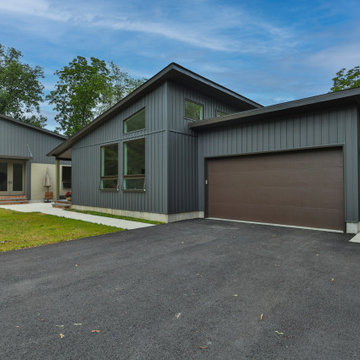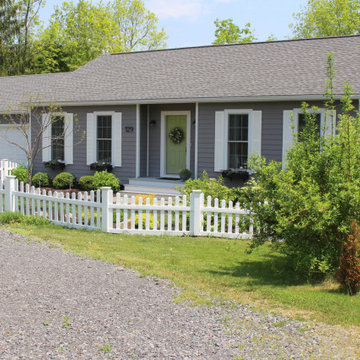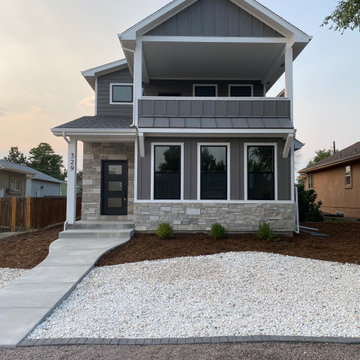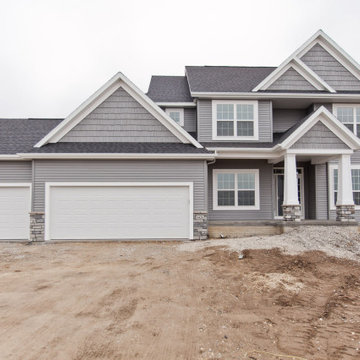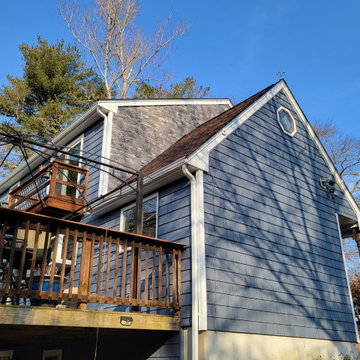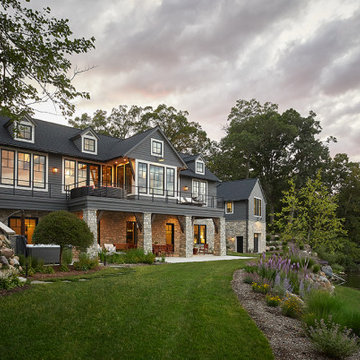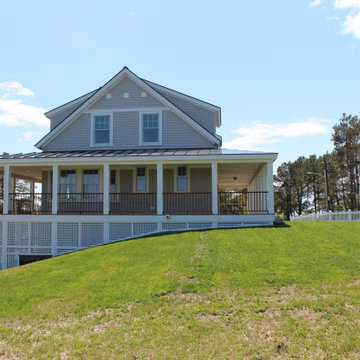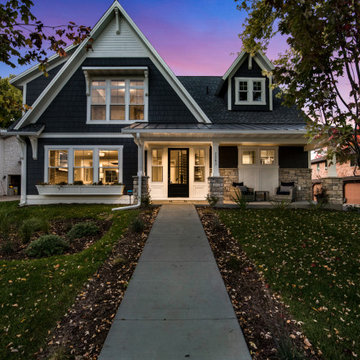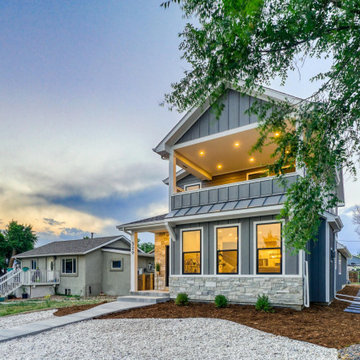家の外観 (ビニールサイディング) の写真
絞り込み:
資材コスト
並び替え:今日の人気順
写真 1〜20 枚目(全 216 枚)
1/5
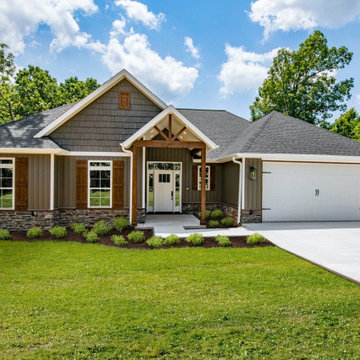
This one story, Craftsman home has a thoughtful floor plan and lives in a big way. With less than 2000 square feet, it has three bedrooms (or one bedroom could double as an office), two full baths, a large great room, a L-shaped kitchen with an island adjacent to a large, walk-in pantry and dining area. The covered deck/patio opens from the dining area and also leads to the uncovered grilling deck/patio. Ceilings throughout are nine-feet high, except in the great room where the ceiling is 10-feet high or can be vaulted.

The Sunalta New Home Build features 2,103 sq ft with 3 bedrooms, 2.5 bathroom and a two-car garage.
カルガリーにあるお手頃価格の中くらいなモダンスタイルのおしゃれな家の外観 (ビニールサイディング、下見板張り) の写真
カルガリーにあるお手頃価格の中くらいなモダンスタイルのおしゃれな家の外観 (ビニールサイディング、下見板張り) の写真

Beautiful Custom Ranch with gray vinyl shakes and clapboard siding.
ボストンにある高級な中くらいなトラディショナルスタイルのおしゃれな家の外観 (ビニールサイディング、ウッドシングル張り) の写真
ボストンにある高級な中くらいなトラディショナルスタイルのおしゃれな家の外観 (ビニールサイディング、ウッドシングル張り) の写真
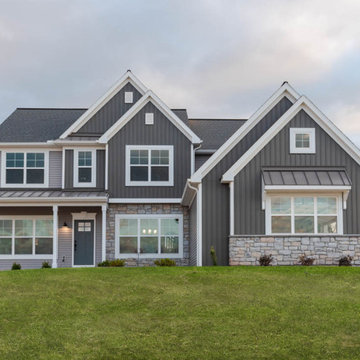
The new home community of Creekside Meadows in Elizabethtown, PA features estate-sized lots nestled in the plush meadows of Conewago Township. Ideally located just minutes from downtown Hershey and the Penn State Milton S. Hershey Medical Center, this exclusive community offers a portfolio of thoughtfully designed home plans and generous 2+ acre homesites. Creekside Meadows is convenient to major travel routes, entertainment, shopping, and Hershey area attractions.
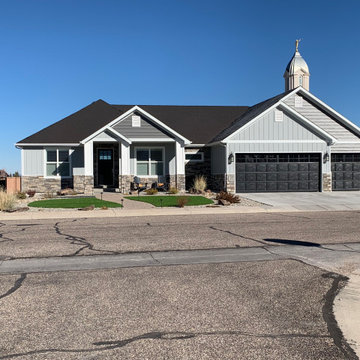
Our popular Emerald Plan. Two Story, 5 bedroom with downstairs kitchenette.
他の地域にある高級なカントリー風のおしゃれな家の外観 (ビニールサイディング、縦張り) の写真
他の地域にある高級なカントリー風のおしゃれな家の外観 (ビニールサイディング、縦張り) の写真
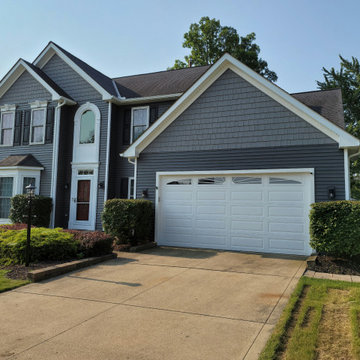
From beige to gray - total home transformation that brought this tired 25 year old home into the 21st century. Added a pergola and cable rails in the back to top it off. Provided a rendering before with different textures and colors to get to this stunning outcome.
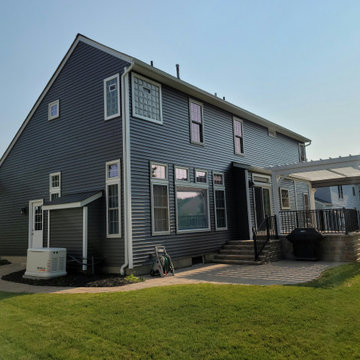
From beige to gray - total home transformation that brought this tired 25 year old home into the 21st century. Added a pergola and cable rails in the back to top it off. Provided a rendering before with different textures and colors to get to this stunning outcome.
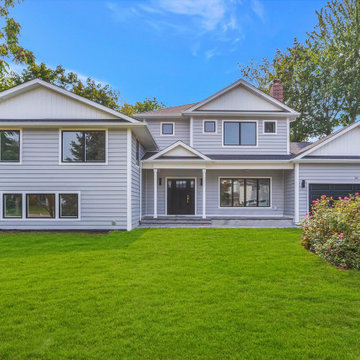
The exterior of this house received a face lift to separate it from the remaining houses on the block. Reverse gable roofs were added while the middle portion of this house was removed to allow for taller ceilings on the first and main suite.
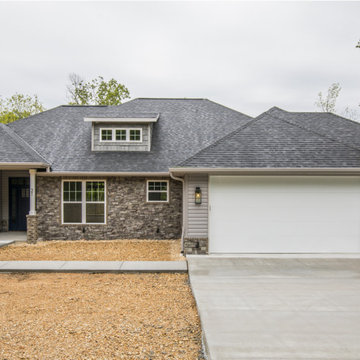
This beautiful, contemporary craftsman home has upgrades galore and a gorgeous color palette. Similar plan to the Kendal on Kendal but with a 3-car garage and an added dormer. This plan features 3 bedrooms, 2 baths, a home office, spacious closets and covered outdoor area - it really has something for everyone.
家の外観 (ビニールサイディング) の写真
1
