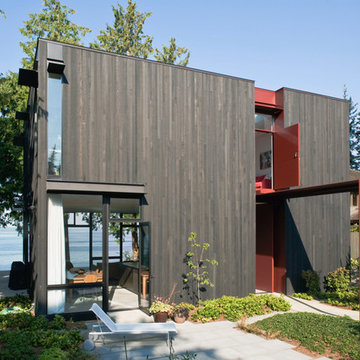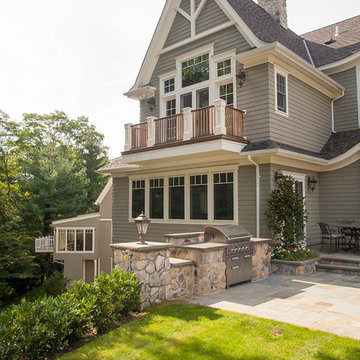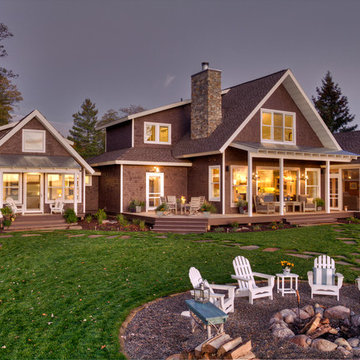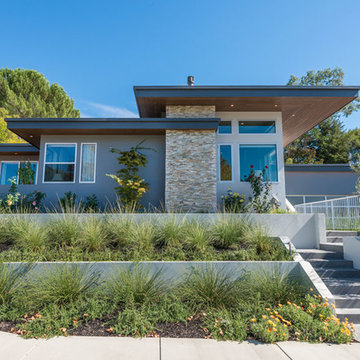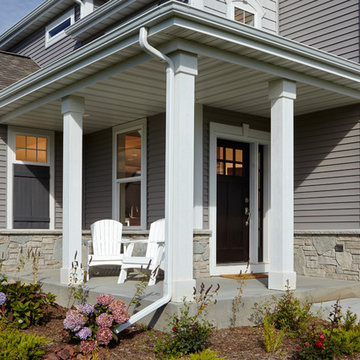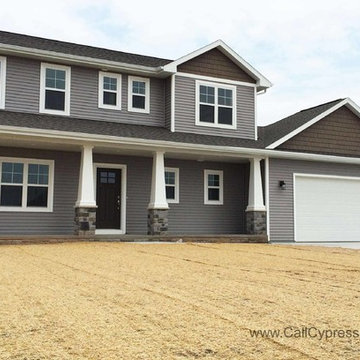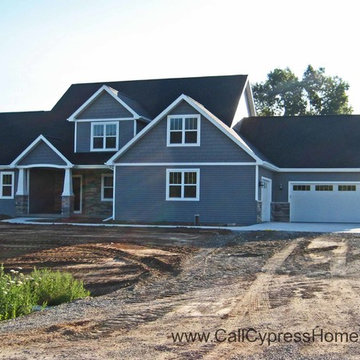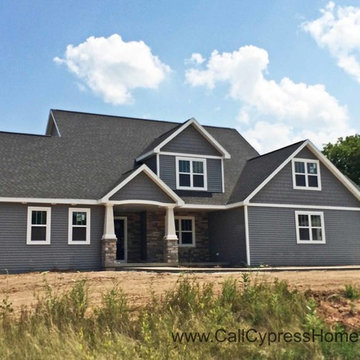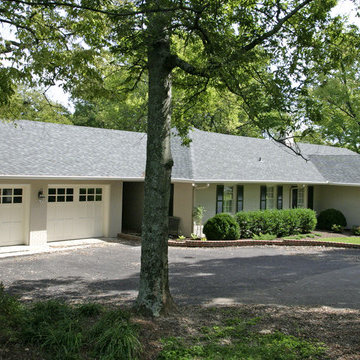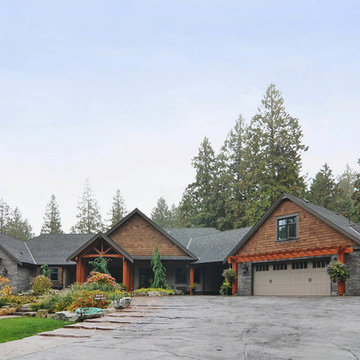グレーの家の写真
絞り込み:
資材コスト
並び替え:今日の人気順
写真 1241〜1260 枚目(全 74,192 枚)
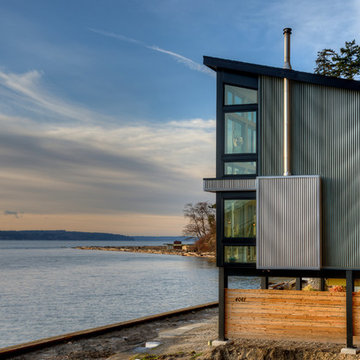
View towards Saratoga Passage and Whidbey Island. Photography by Lucas Henning.
シアトルにある高級な小さなモダンスタイルのおしゃれな家の外観 (メタルサイディング) の写真
シアトルにある高級な小さなモダンスタイルのおしゃれな家の外観 (メタルサイディング) の写真
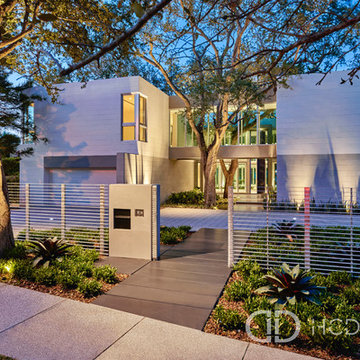
Beautiful view of the front of the house. It includes lighted driveway, lighted landscape, and a built in mailbox.
Pictures by Antonio Chagin
マイアミにある高級なモダンスタイルのおしゃれな家の外観 (石材サイディング) の写真
マイアミにある高級なモダンスタイルのおしゃれな家の外観 (石材サイディング) の写真
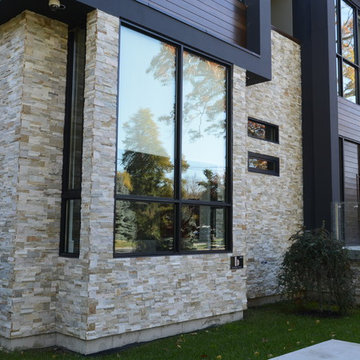
Natural Stone veneer adds texture to this contemporary home design. The Natural Ledge stone veneer adds visual interest contrasted with a solid stucco wall and wood siding accents in a darker grey. Glass railing allow your eyes to pass through and see the stone on either side of the front door entry.
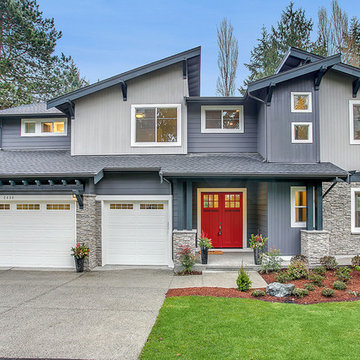
At the intersection of smart design and effortless elegance you'll find the San Tropez B design, a spectacular 3,787-square-foot retreat. The exterior's expertly crafted wooden siding is highlighted by lively white trim, and the home's unique silhouette is comprised of multiple sloped roofs. This 2-story home is built with the ultimate aesthetics in mind, and you can rest assured that the same meticulous attention to detail and subtle, high-style accents await you inside!
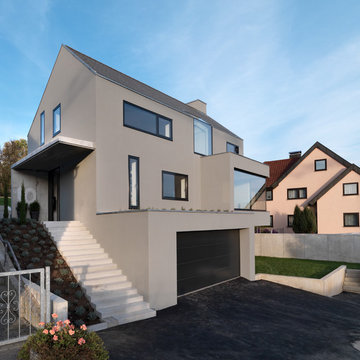
FOTOGRAFIE
Bruno Helbling
Quellenstraße 31
8005 Zürich Switzerland
T +41 44 271 05 21
F +41 44 271 05 31 hello@Helblingfotografie.ch
シュトゥットガルトにあるコンテンポラリースタイルのおしゃれな家の外観 (外階段) の写真
シュトゥットガルトにあるコンテンポラリースタイルのおしゃれな家の外観 (外階段) の写真
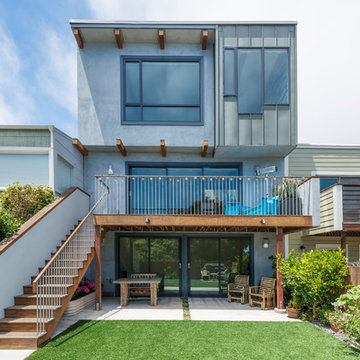
This home is in Noe Valley, a highly desirable and growing neighborhood of San Francisco. As young highly-educated families move into the area, we are remodeling and adding on to the aging homes found there. This project remodeled the entire existing two story house and added a third level, capturing the incredible views toward downtown. The design features integral color stucco, zinc roofing, an International Orange staircase, eco-teak cabinets and concrete counters. A flowing sequence of spaces were choreographed from the entry through to the family room.
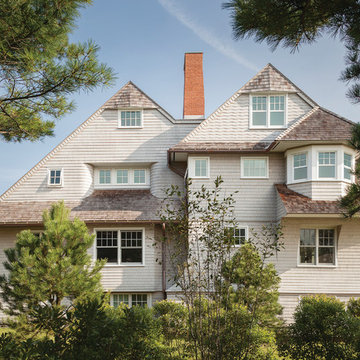
Architect: Russ Tyson, Whitten Architects
Photography By: Trent Bell Photography
“Excellent expression of shingle style as found in southern Maine. Exciting without being at all overwrought or bombastic.”
This shingle-style cottage in a small coastal village provides its owners a cherished spot on Maine’s rocky coastline. This home adapts to its immediate surroundings and responds to views, while keeping solar orientation in mind. Sited one block east of a home the owners had summered in for years, the new house conveys a commanding 180-degree view of the ocean and surrounding natural beauty, while providing the sense that the home had always been there. Marvin Ultimate Double Hung Windows stayed in line with the traditional character of the home, while also complementing the custom French doors in the rear.
The specification of Marvin Window products provided confidence in the prevalent use of traditional double-hung windows on this highly exposed site. The ultimate clad double-hung windows were a perfect fit for the shingle-style character of the home. Marvin also built custom French doors that were a great fit with adjacent double-hung units.
MARVIN PRODUCTS USED:
Integrity Awning Window
Integrity Casement Window
Marvin Special Shape Window
Marvin Ultimate Awning Window
Marvin Ultimate Casement Window
Marvin Ultimate Double Hung Window
Marvin Ultimate Swinging French Door
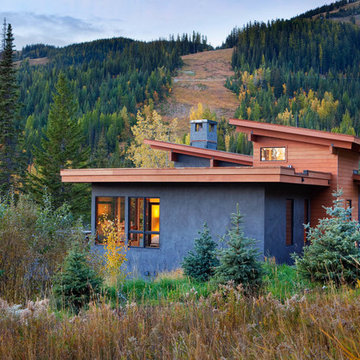
Modern ski chalet with walls of windows to enjoy the mountainous view provided of this ski-in ski-out property. Formal and casual living room areas allow for flexible entertaining.
Construction - Bear Mountain Builders
Interiors - Hunter & Company
Photos - Gibeon Photography
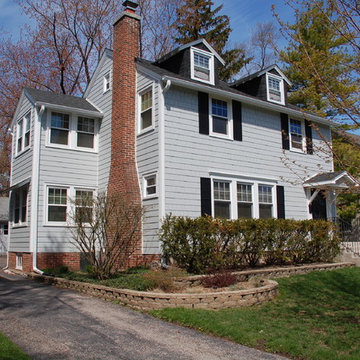
This Wilmette, IL Home was remodeled by Siding & Windows Group with James HardiePlank Select Cedarmill Lap Siding in ColorPlus Technology Color Light Mist and HardieTrim Smooth Boards in ColorPlus Technology Color Arctic White. Also installed Fypon Shutters in Black and remodeled Front Entry Portico.
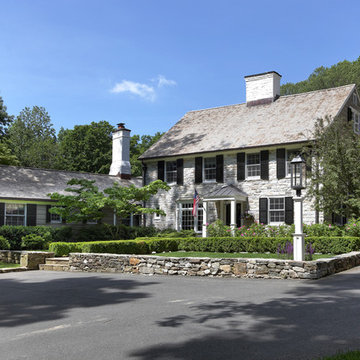
Clean and classic exterior with textural elements.
2010 A-List Award for Best Home Remodel
Originally the interior of the house consisted of small, dark rooms, low ceilings and dyed in the wool traditional furnishings. Recognizing the “solid bones” of the house the couple embarked on a renovation to expand the living space, reconfigure existing rooms and bring light into the structure.
The overarching plan was to bring fresh, modern, sustainable materials to use in every room. This would create a unique contrast to traditional materials like dry stacked stone and reclaimed wood floors and ceilings. A subtle play of unexpected textures is apparent throughout the house.
グレーの家の写真
63
