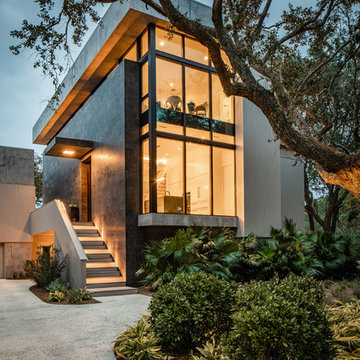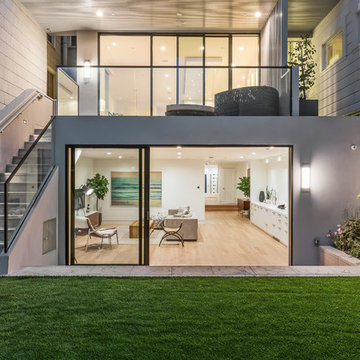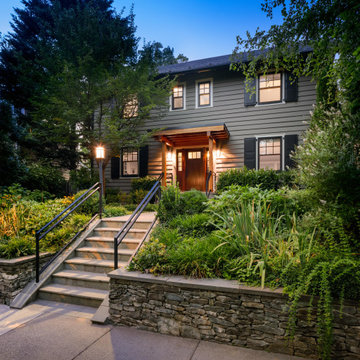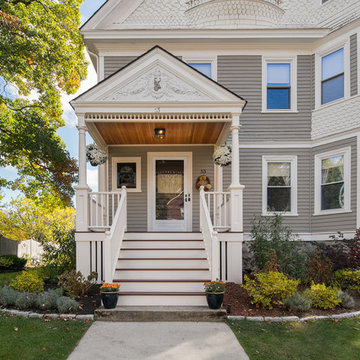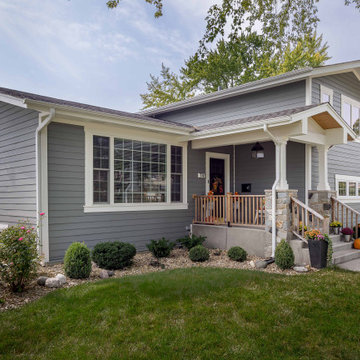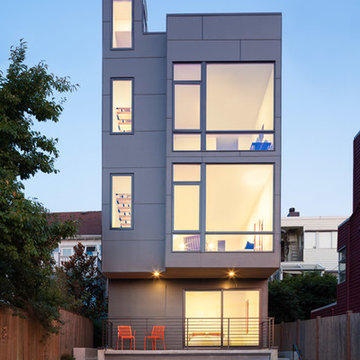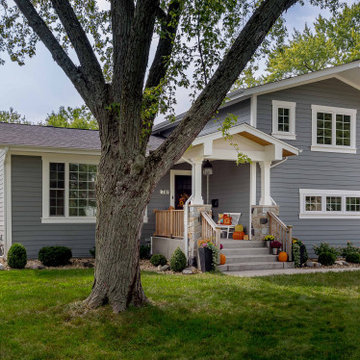グレーの家 (外階段) の写真
並び替え:今日の人気順
写真 1〜20 枚目(全 57 枚)

Modern Aluminum 511 series Overhead Door for this modern style home to perfection.
アトランタにある高級なコンテンポラリースタイルのおしゃれな家の外観 (混合材サイディング、外階段) の写真
アトランタにある高級なコンテンポラリースタイルのおしゃれな家の外観 (混合材サイディング、外階段) の写真
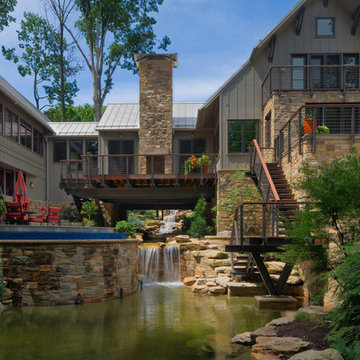
Architect: Peninsula Architects, Peninsula OH
Location: Akron, OH
Photographer: Scott Pease
クリーブランドにあるラスティックスタイルのおしゃれなグレーの家 (外階段) の写真
クリーブランドにあるラスティックスタイルのおしゃれなグレーの家 (外階段) の写真
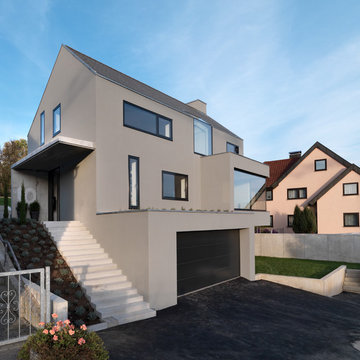
FOTOGRAFIE
Bruno Helbling
Quellenstraße 31
8005 Zürich Switzerland
T +41 44 271 05 21
F +41 44 271 05 31 hello@Helblingfotografie.ch
シュトゥットガルトにあるコンテンポラリースタイルのおしゃれな家の外観 (外階段) の写真
シュトゥットガルトにあるコンテンポラリースタイルのおしゃれな家の外観 (外階段) の写真
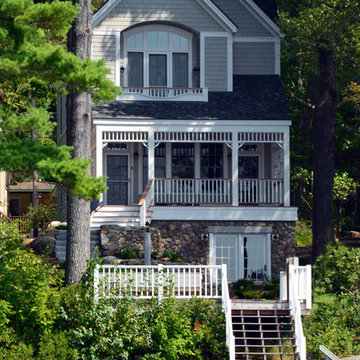
The exterior of the home is designed to complement the surrounding architecture in Blodgett Landing in Newbury, NH, while the interior boasts a more contemporary atmosphere. Architectural design by Bonin Architects & Associates. Photo by William N. Fish.
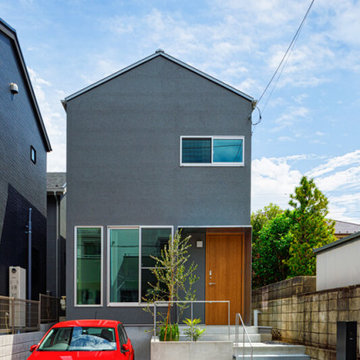
外観は、玄関庇やアプローチ階段をスチール製にしてアクセントとしました。
東京都下にある高級な中くらいなモダンスタイルのおしゃれな家の外観 (混合材サイディング、外階段) の写真
東京都下にある高級な中くらいなモダンスタイルのおしゃれな家の外観 (混合材サイディング、外階段) の写真
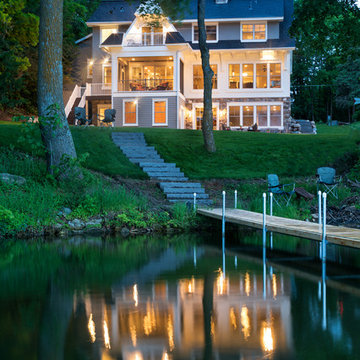
Artisan Home Tour, June 7-15th, 2014
Home #14 by Schrader & Companies
Jim Kruger, LandMark Photography
http://www.ArtisanHomeTour.org
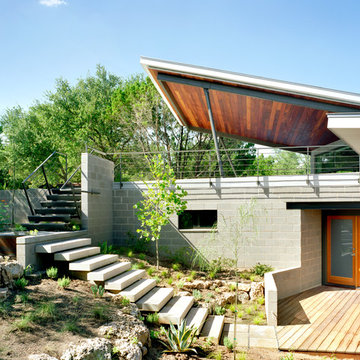
Modern materials such as concrete block and steel are combined with wood and stone to create a transition from the natural context into the contemporary architecture of the home.
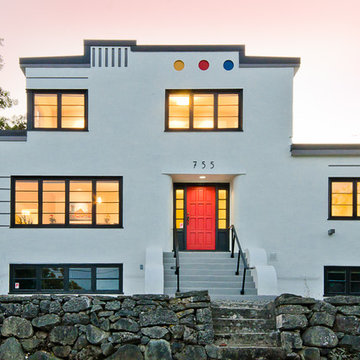
Raymond de Beeld Architects Inc. www.rdbarchitect.ca/
Photos by: Artez Photography Corporation http://www.artezphoto.com/
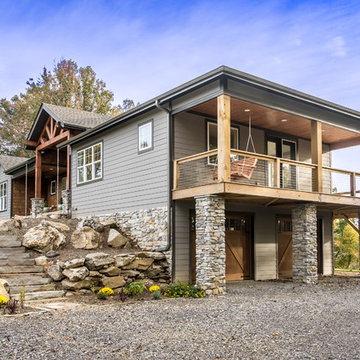
This client couple, from out of town, searched far and wide for views like these. The 10-acre parcel features a long driveway through the woods, up to a relatively flat building site. Large windows out the front and back take in the layers of mountain ranges. The wood-beamed high ceilings and the wood-carved master bathroom barn add to the decor. Wide open floorplan is well-suited to the gatherings and parties they often host.

Fachada Cerramiento - Se planteo una fachada semipermeable en cuya superficie predomina el hormigón, pero al cual se le añade detalles en madera y pintura en color gris oscuro. Como detalle especial se le realizan unas perforaciones circulares al cerramiento, que representan movimiento y los 9 meses de gestación humana.
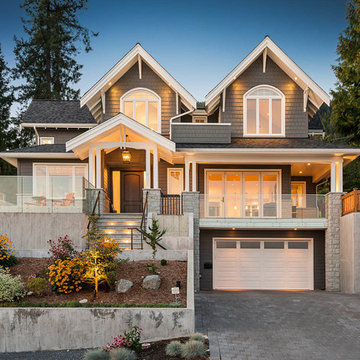
Photo Credit: Brad Hill Imaging
バンクーバーにある高級なトラディショナルスタイルのおしゃれな家の外観 (外階段) の写真
バンクーバーにある高級なトラディショナルスタイルのおしゃれな家の外観 (外階段) の写真
グレーの家 (外階段) の写真
1
