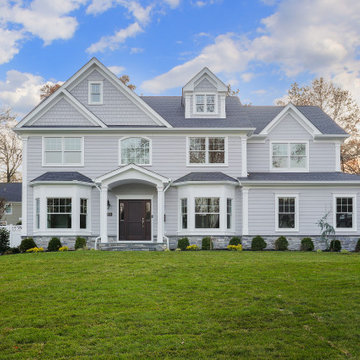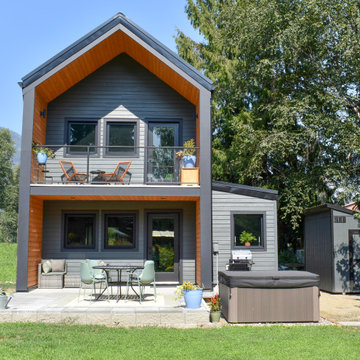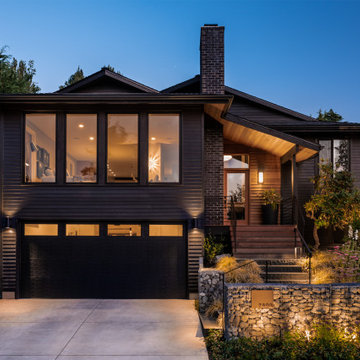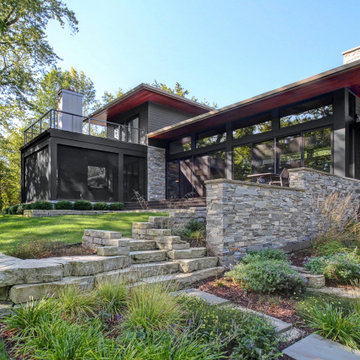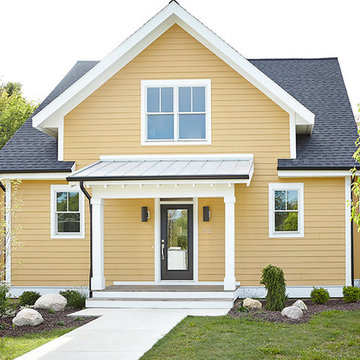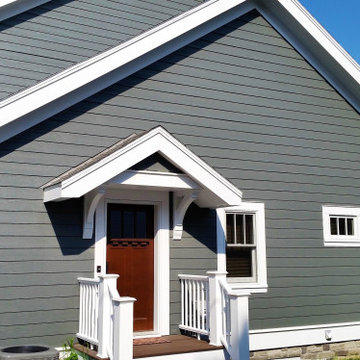家の外観 (黄色い外壁、下見板張り) の写真
絞り込み:
資材コスト
並び替え:今日の人気順
写真 1〜20 枚目(全 2,019 枚)
1/5

Front entry of a Cambridgeport cottage with red door and mahogany decking.
ボストンにある高級な小さなトランジショナルスタイルのおしゃれな家の外観 (コンクリート繊維板サイディング、下見板張り) の写真
ボストンにある高級な小さなトランジショナルスタイルのおしゃれな家の外観 (コンクリート繊維板サイディング、下見板張り) の写真
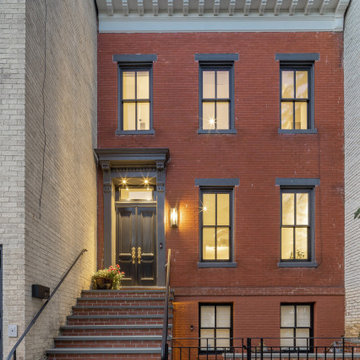
We completely gutted and renovated this historic DC
rowhouse and added a rear addition and a roof deck, accessed by stairs to an enclosed structure.
The client wanted to maintain a formal, traditional feel at the front of the house and add bolder and contemporary design at the back.
We removed the existing partial rear addition, landings, walkways, and retaining walls. The new 3-story rear addition is across the entire width of the house, extending out 24-feet.
Our original front entry design did not have a planter. However, the HPRB insisted on a planting area to maintain that original element of the house.
The charcoal gray color at the trim and the front door had to be approved by HPRB. HPRB also had to review and approve our new code-compliant steps and railings to the front door.

TEAM
Architect: LDa Architecture & Interiors
Builder: Lou Boxer Builder
Photographer: Greg Premru Photography
ボストンにある中くらいな北欧スタイルのおしゃれな家の外観 (下見板張り) の写真
ボストンにある中くらいな北欧スタイルのおしゃれな家の外観 (下見板張り) の写真
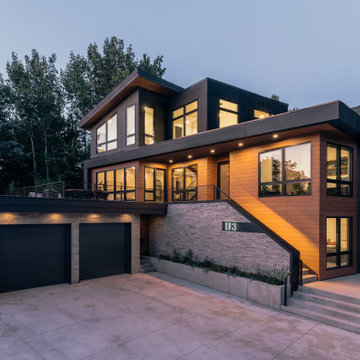
Nestled into a steep hill on an urban-sized lot, N44° 58' 34" is a creative response to a set of unique site conditions. The house is terraced up the hill, providing multiple connections to the large urban lot. This allows the main living spaces to wrap around the greenspace, providing numerous visual and physical relationships to the backyard. With a direct connection to the largest public park in Minneapolis, the backyard transforms seasonally to support the families active, outdoor lifestyle.
A grand, central staircase functions as a statement of modern design while windows simultaneously flood all three levels with light. The towering stair is framed by two distinct wings of the home, creating secluded, yet connected moments on each level.
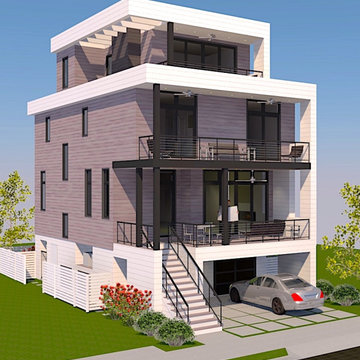
New three story contemporary home in Ventnor, NJ
フィラデルフィアにある高級な中くらいなコンテンポラリースタイルのおしゃれな家の外観 (コンクリート繊維板サイディング、下見板張り) の写真
フィラデルフィアにある高級な中くらいなコンテンポラリースタイルのおしゃれな家の外観 (コンクリート繊維板サイディング、下見板張り) の写真

Removed old Brick and Vinyl Siding to install Insulation, Wrap, James Hardie Siding (Cedarmill) in Iron Gray and Hardie Trim in Arctic White, Installed Simpson Entry Door, Garage Doors, ClimateGuard Ultraview Vinyl Windows, Gutters and GAF Timberline HD Shingles in Charcoal. Also, Soffit & Fascia with Decorative Corner Brackets on Front Elevation. Installed new Canopy, Stairs, Rails and Columns and new Back Deck with Cedar.

The Sunalta New Home Build features 2,103 sq ft with 3 bedrooms, 2.5 bathroom and a two-car garage.
カルガリーにあるお手頃価格の中くらいなモダンスタイルのおしゃれな家の外観 (ビニールサイディング、下見板張り) の写真
カルガリーにあるお手頃価格の中くらいなモダンスタイルのおしゃれな家の外観 (ビニールサイディング、下見板張り) の写真

Als Kontrast zu dem warmen Klinkerstein sind die Giebelseiten mit grauem Lärchenholz verkleidet.
Foto: Ziegelei Hebrok
他の地域にある中くらいなコンテンポラリースタイルのおしゃれな家の外観 (下見板張り) の写真
他の地域にある中くらいなコンテンポラリースタイルのおしゃれな家の外観 (下見板張り) の写真

Lake Home with modern timber and steel elements.
他の地域にある中くらいなビーチスタイルのおしゃれな家の外観 (コンクリート繊維板サイディング、下見板張り) の写真
他の地域にある中くらいなビーチスタイルのおしゃれな家の外観 (コンクリート繊維板サイディング、下見板張り) の写真

LeafGuard® Brand Gutters are custom-made for each home they are installed on. This allows them to be manufactured in the exact sizes needed for a house. This equates to no seams. Unlike seamed systems, LeafGuard® Gutters do not have the worry of cracking and leaking.
Here's a project our craftsmen completed for our client, Cindy.
家の外観 (黄色い外壁、下見板張り) の写真
1
