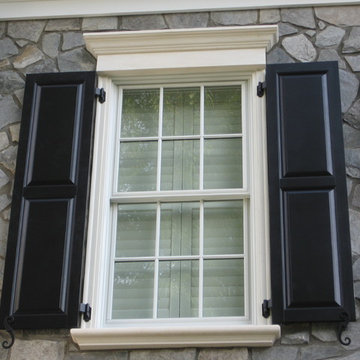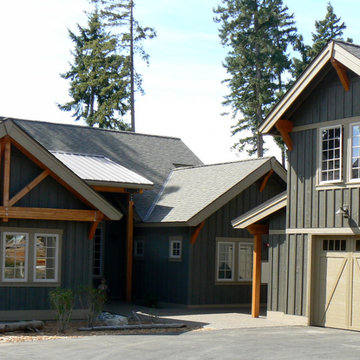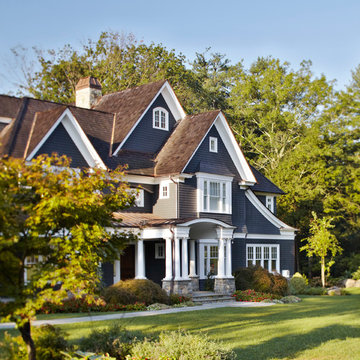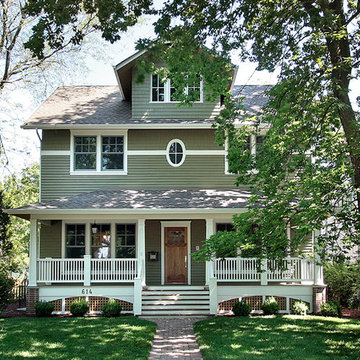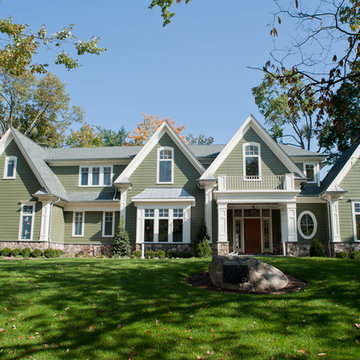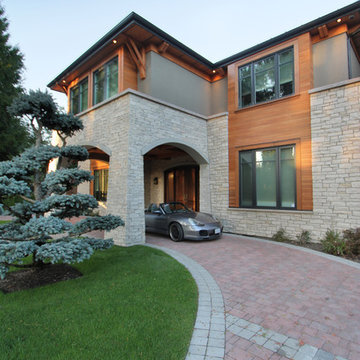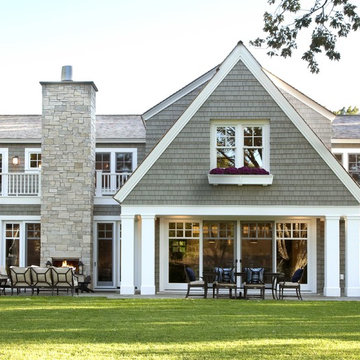家の外観 (緑の外壁) の写真
絞り込み:
資材コスト
並び替え:今日の人気順
写真 121〜140 枚目(全 29,695 枚)
1/4
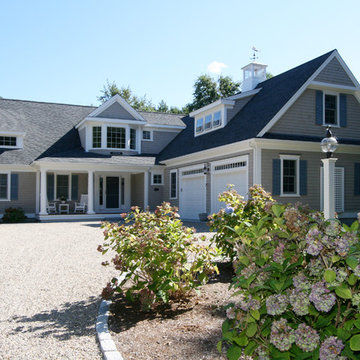
Driveway approach to this custom REEF built Cape style home on the northside of Cape Cod
ボストンにある高級な中くらいなトラディショナルスタイルのおしゃれな家の外観の写真
ボストンにある高級な中くらいなトラディショナルスタイルのおしゃれな家の外観の写真
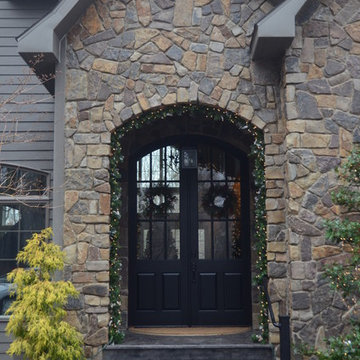
Gorgeous, custom doors painted black because, well, drama! THIS entrance says, "come on, you know you want to see what's inside!" The stone exterior adds interest to the home, but it's the doors that really speak volumes!
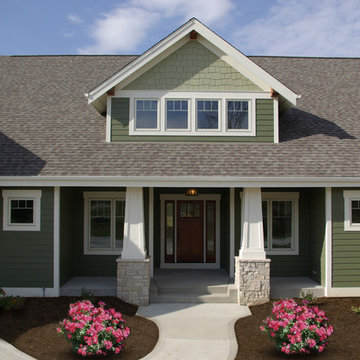
Front exterior view of front covered porch
ミルウォーキーにある高級な中くらいなトラディショナルスタイルのおしゃれな家の外観 (緑の外壁) の写真
ミルウォーキーにある高級な中くらいなトラディショナルスタイルのおしゃれな家の外観 (緑の外壁) の写真

Exterior of cabin after a year of renovations. New deck, new paint and trim, and new double pained windows.
photography by Debra Tarrant
サクラメントにある中くらいなラスティックスタイルのおしゃれな家の外観の写真
サクラメントにある中くらいなラスティックスタイルのおしゃれな家の外観の写真
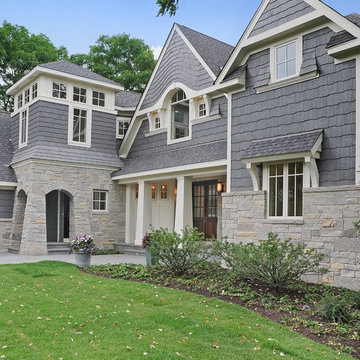
Floor to ceiling windows and wrap around decks combined with an award-winning layout ensure that this custom home captured every possible view of beautiful Lake Benedict!
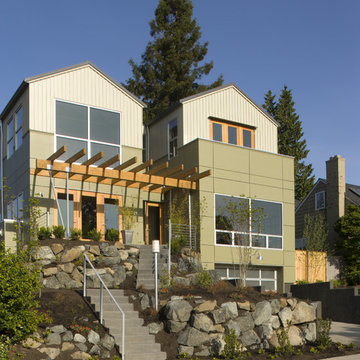
The home's form is broken into two gabled volumes linked by a central stair. The central atrium floods the interior with day light and is the focus of the open spaces of the house. Exterior rain-screen fiber cement panels and board and batten siding further reduce the apparent volume of the house. Front and rear decks and trellises encourage the use of the land around the house.

2340 square foot residence in craftsman style with private master suite, coffered ceilings and 3-car garage.
ニューヨークにあるトラディショナルスタイルのおしゃれな家の外観 (混合材サイディング、緑の外壁) の写真
ニューヨークにあるトラディショナルスタイルのおしゃれな家の外観 (混合材サイディング、緑の外壁) の写真
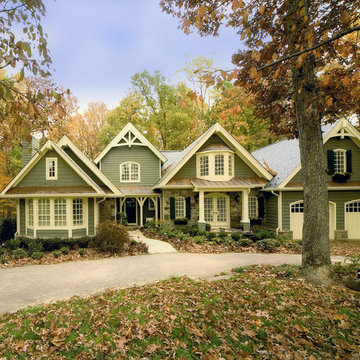
Greg Hadley Photography
ワシントンD.C.にあるトラディショナルスタイルのおしゃれな家の外観 (緑の外壁) の写真
ワシントンD.C.にあるトラディショナルスタイルのおしゃれな家の外観 (緑の外壁) の写真
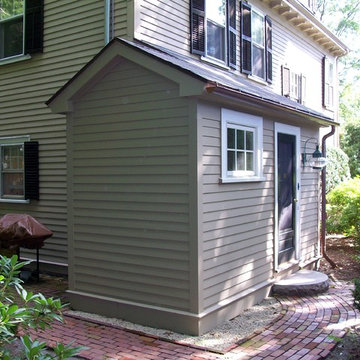
A small mudroom addition with copper gutters. Designed by Cabot Building & Design.
ボストンにあるお手頃価格の中くらいなトラディショナルスタイルのおしゃれな家の外観 (ビニールサイディング) の写真
ボストンにあるお手頃価格の中くらいなトラディショナルスタイルのおしゃれな家の外観 (ビニールサイディング) の写真
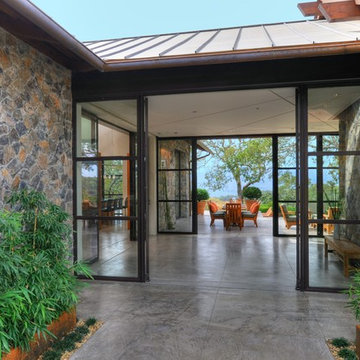
This custom home was thoughtfully designed for a young, active family in the heart of wine country. Designed to address the clients’ desire for indoor / outdoor living, the home embraces its surroundings and is sited to take full advantage of the panoramic views and outdoor entertaining spaces. The interior space of the three bedroom, 2.5 bath home is divided into three distinct zones: a public living area; a two bedroom suite; and a separate master suite, which includes an art studio. Casually relaxed, yet startlingly original, the structure gains impact through the sometimes surprising choice of materials, which include field stone, integral concrete floors, glass walls, Honduras mahogany veneers and a copper clad central fireplace. This house showcases the best of modern design while becoming an integral part of its spectacular setting.
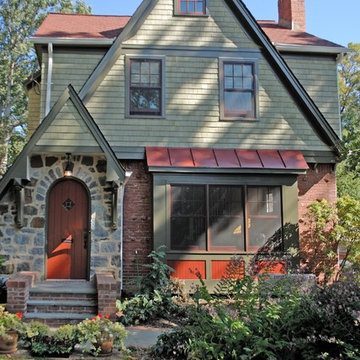
This cute green cottage started out as a brick "shoebox". A large gable was framed over the front to visually shorten the facade. In addition, a box bay and portico were added. The stained pea-soup cedar shakes with rusty-red trim finish the look.
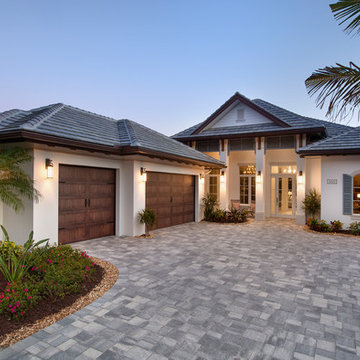
Photos by Giovanni Photography
タンパにあるトロピカルスタイルのおしゃれな家の外観 (漆喰サイディング) の写真
タンパにあるトロピカルスタイルのおしゃれな家の外観 (漆喰サイディング) の写真
家の外観 (緑の外壁) の写真
7
