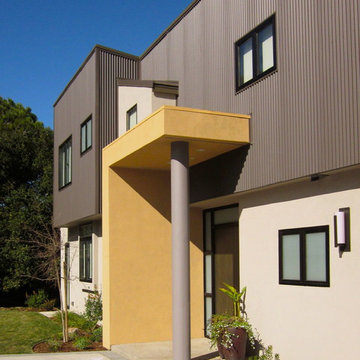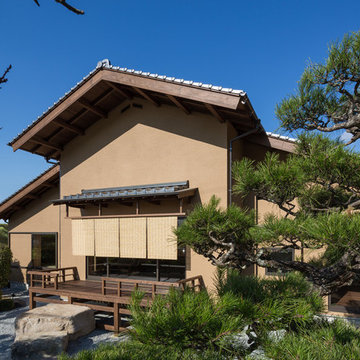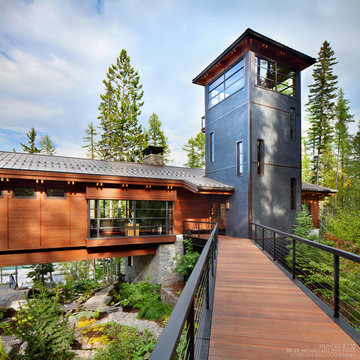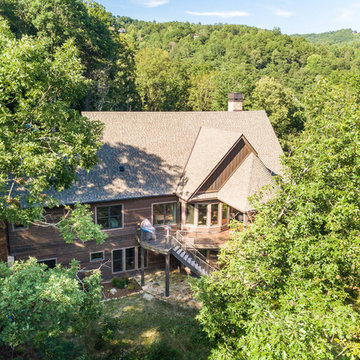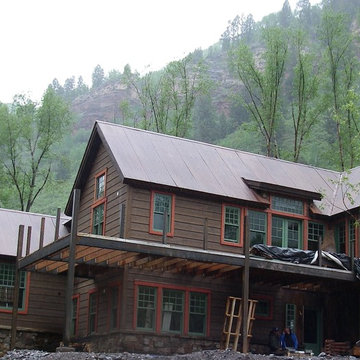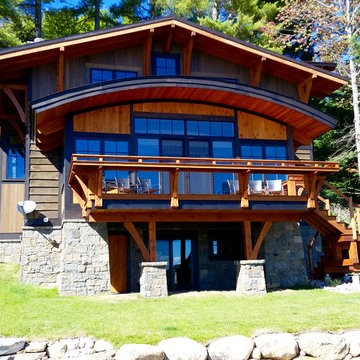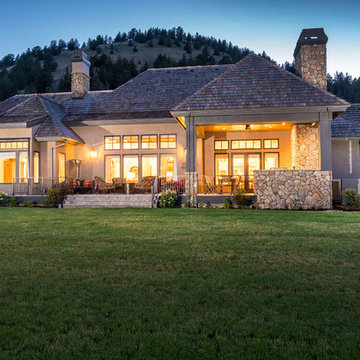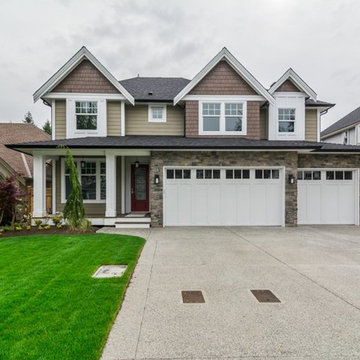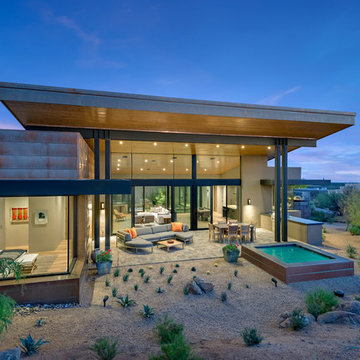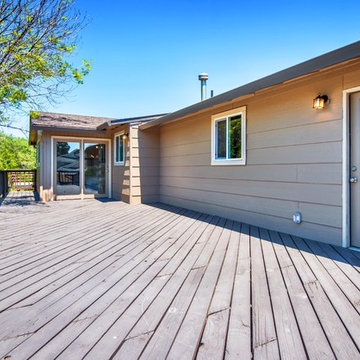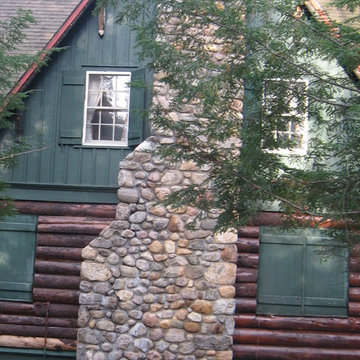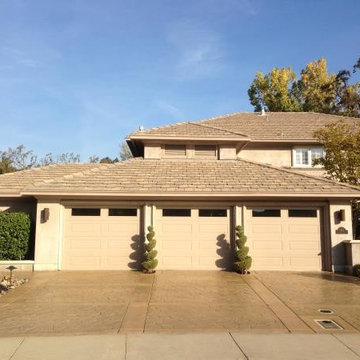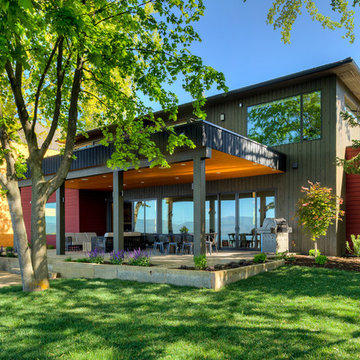外観
絞り込み:
資材コスト
並び替え:今日の人気順
写真 321〜340 枚目(全 8,233 枚)
1/3
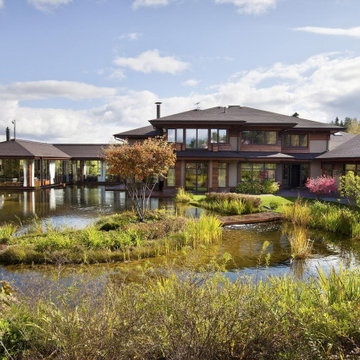
オレンジカウンティにあるラグジュアリーな巨大なミッドセンチュリースタイルのおしゃれな家の外観 (混合材サイディング、混合材屋根) の写真
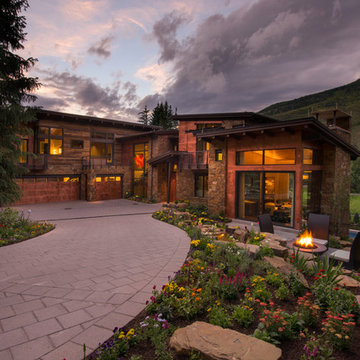
This expansive 10,000 square foot residence has the ultimate in quality, detail, and design. The mountain contemporary residence features copper, stone, and European reclaimed wood on the exterior. Highlights include a 24 foot Weiland glass door, floating steel stairs with a glass railing, double A match grain cabinets, and a comprehensive fully automated control system. An indoor basketball court, gym, swimming pool, and multiple outdoor fire pits make this home perfect for entertaining. Photo: Ric Stovall
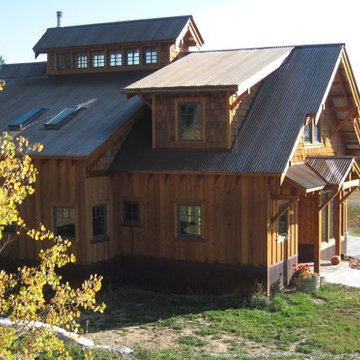
Shed roof over the entry and lower level south facing windows provides critical shading on hot summer afternoons, shelters the main entry door, and helps break up the height of a 1 1/2 story gable wall. West facing windows are shaded by vegetation on the hillside above, but still provide lots of natural light in late afternoon. Rooftop cupola/ light monitor is centered over an upper level bridge connecting living spaces tucked under the steep main roof. Rusty metal wainscot protects the base of the house and blends with the natural landscape and mountain setting. Exposed soffits express the roof structure and corrugated raw steel roofing
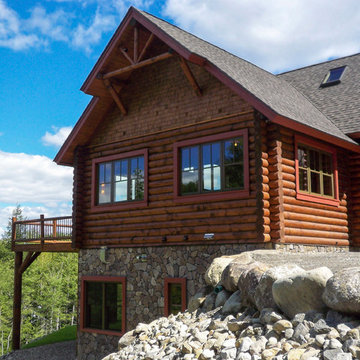
Situated on a sloping site, this 3,400 square-foot rustic home captures stunning views of the surrounding mountains and landscape. A comprehensive material palette was created that would complement the site, and contribute to the comforting feel of the home. The main portion of the residence was constructed of hand-hewn logs, along with most of the wooden detail elements found at the roof and expansive deck. Stained shingles and natural stones were incorporated to complete the exterior material palette.
A moderately open-concept plan has been created for the interior, allowing for great entertaining as well as creating more intimate settings. The deck connects these primary living spaces, developing fantastic indoor-outdoor qualities that showcase the surrounding views. From the main level master suite, the mountain views can still be appreciated, while remaining private from the rest of the main level. Guest accommodations are found on the lower level, where they can enjoy the wonderful surroundings and views, and have direct, private access to the exterior.
Photographer: MTA

This Addition/Remodel to a waterfront Residence on a steeply sloped lot on Mercer Island, Washington called for the expansion of an Existing Garage to facilitate the addition of a new space above which accommodates both an Exercise Room and Art Studio. The Existing Garage is semi-detached from the Main Residence and connected by an Existing Entry/Breezeway. The Owners requested that the remodeled structure be attached to and integrated with the Main Structure which required the expansion and reconfiguration of the Existing Entry and introduction of a secondary stair.
The Addition sits to the west of the Main Structure away from the view of Lake Washington. It does however form the North face of the Existing Auto Court and therefore dominates the view for anyone entering the Site as it is the first element seen from the driveway that winds down to the Structure from the Street. The Owners were determined to have the addition “fit” with the forms of the Existing Structure but provide a more contemporary expression for the structure as a whole. Two-story high walls at the Entry enable the placement of various art pieces form the Owners significant collection.
The exterior materials for the Addition include a combination of cement board panels by Sil-Leed as well as cedar Siding both of which were applied as Rain-Screen. These elements were strategically carried on to the Existing Structure to replace the more traditional painted wood siding. The existing cement roof tiles were removed in favor of a new standing seam metal roof. New Sectional Overhead Doors with white laminated glass in a brushed aluminum frame appoint the Garage which faces the Auto Court. A large new Entry Door features art glass set within a walnut frame and includes pivot hardware.
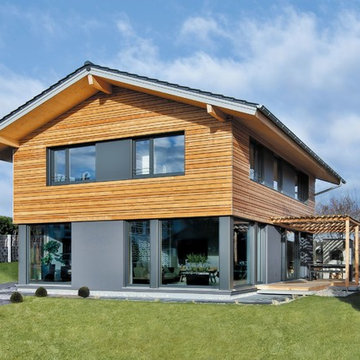
Modernes Chalet – elegante Villa
Die natürliche Holzverschalung deutet eine extravagante Architektur dezent an. Wer unaufgeregte Eleganz mit dem Hauch des Besonderen bevorzugt, für den halten wir ein Gestaltungskonzept mit weißer Putzfassade vor. Das perfekte Familienzuhause – ganz nach Ihren Vorstellungen, denn das Regnauer Vitalhaus Heidi richtet sich sowohl außen als auch innen flexibel nach Ihren Wünschen.
In der funktional durchdachten Grundrissgestaltung setzen außergewöhnliche Details zusätzlich besondere Akzente. Eine schlanke Treppe gliedert den Übergang zum Wohnzimmer, das sich durch große Fensterflächen zum Freien öffnet. Im Obergeschoss sorgt das Bad mit Sauna für echte Wohlfühlmomente.
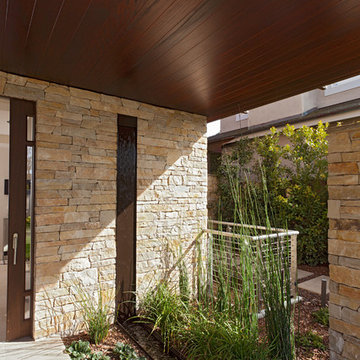
Photo by: Russell Abraham
サンフランシスコにあるラグジュアリーな中くらいなコンテンポラリースタイルのおしゃれな家の外観 (混合材サイディング) の写真
サンフランシスコにあるラグジュアリーな中くらいなコンテンポラリースタイルのおしゃれな家の外観 (混合材サイディング) の写真
17
