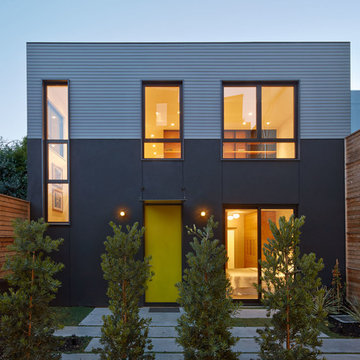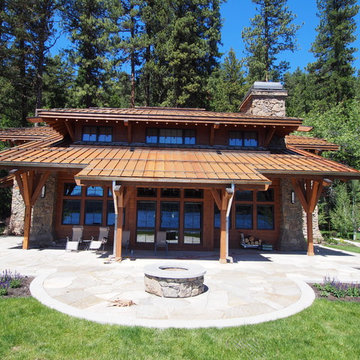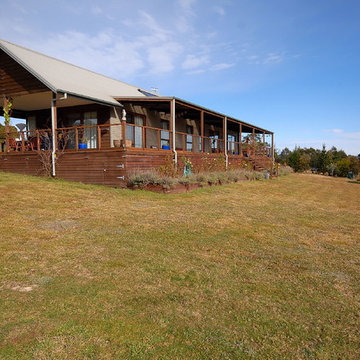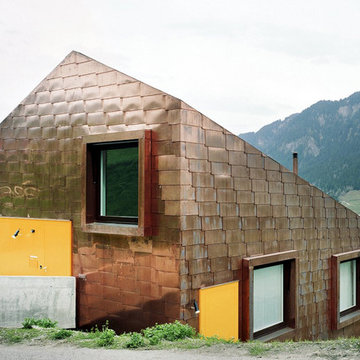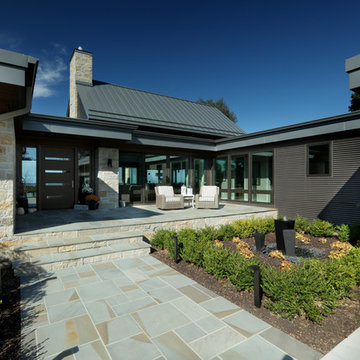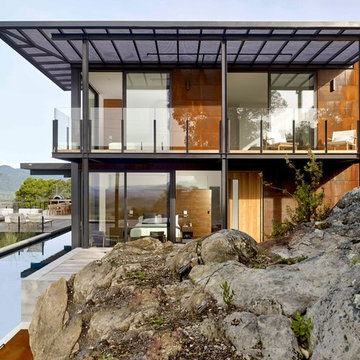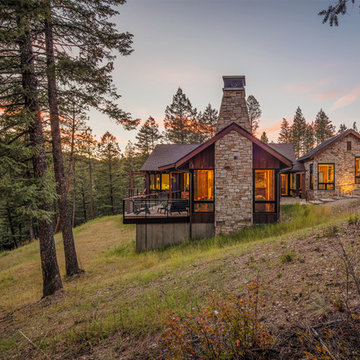茶色い家 (メタルサイディング) の写真
絞り込み:
資材コスト
並び替え:今日の人気順
写真 161〜180 枚目(全 839 枚)
1/3
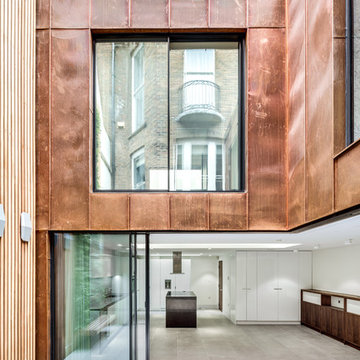
minimal windows® sliding doors installed to the 6 storey Building in London. This corner opening sliding door offers incredible panoramic views of the surrounding area without any visual obstruction. These modern windows create an outstanding connection between both the indoor and outdoor environments.
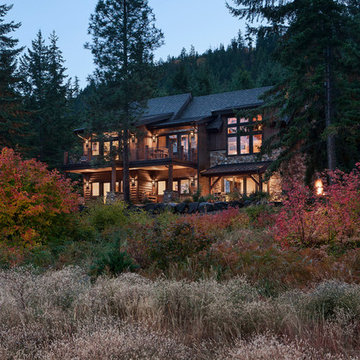
Modern roof lines help this timber frame home blend with the natural ascent of the hillside.
Photos: Rodger Wade Studios, Design M.T.N Design, Timber Framing by PrecisionCraft Log & Timber Homes
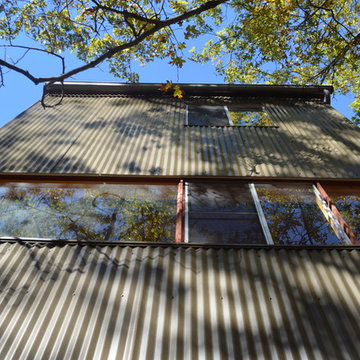
Corrugated metal siding reflects the farm building vernacular of the area. A glazed strip window adds a contemporary take to the traditional typology.
Photo by Michael Wilkinson
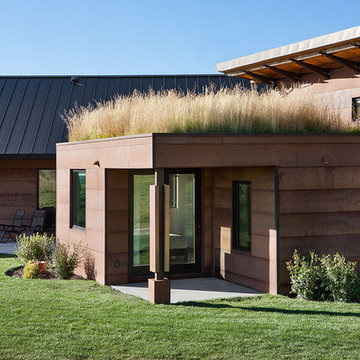
Rusted steel siding with painted steel roofing, sod roofs and concrete patios. Photo Credit: Roger Wade
他の地域にある高級な中くらいなカントリー風のおしゃれな家の外観 (メタルサイディング) の写真
他の地域にある高級な中くらいなカントリー風のおしゃれな家の外観 (メタルサイディング) の写真
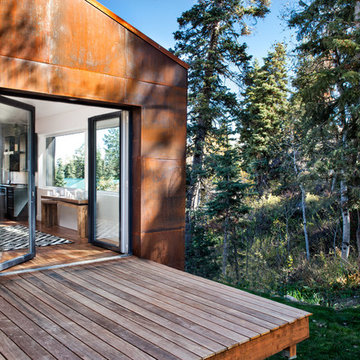
Located in, Summit Park, Park City UT lies one of the most efficient houses in the country. The Summit Haus – designed and built by Chris Price of PCD+B, is an exploration in design and construction of advanced high performance housing. Seeing a rising demand for sustainable housing along with rising Carbon emissions leading to global warming, this house strives to show that sensible, good design can create spaces adequate for today’s housing demands while adhering to strict standards. The house was designed to meet the very rigid Passiv House rating system – 90% more efficient than a typical home in the area.
The house itself was intended to nestle neatly into the 45 degree sloped site and to take full advantage of the limited solar access and views. The views range from short, highly wooded views to a long corridor out towards the Uinta Mountain range towards the east. The house was designed and built based off Passiv Haus standards, and the framing and ventilation became critical elements to maintain such minimal energy requirements.
Zola triple-pane, tilt-and-turn Thermo uPVC windows contribute substantially to the home’s energy efficiency, and takes advantage of the beautiful surrounding of the location, including forrest views from the deck off of the kitchen.
Photographer: Douglas Burke
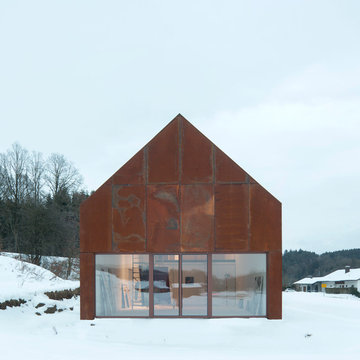
Herbert stolz, regensburg
ミュンヘンにある高級な中くらいなインダストリアルスタイルのおしゃれな家の外観 (メタルサイディング) の写真
ミュンヘンにある高級な中くらいなインダストリアルスタイルのおしゃれな家の外観 (メタルサイディング) の写真
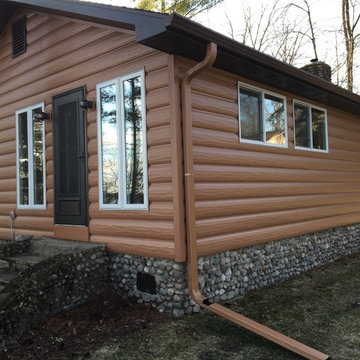
Custom built log cabin in Bemidjii, Minnesota. This gentleman was interested in a maintenance-free solution while maintaining the log cabin look. The Cedar Log Siding creates a finished look with the pre-existing stone around the bottom of the house and chimney.
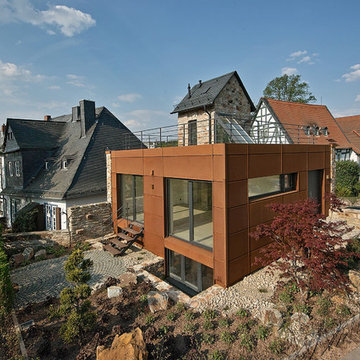
H. Goebel Photo & Design
フランクフルトにあるコンテンポラリースタイルのおしゃれな家の外観 (メタルサイディング) の写真
フランクフルトにあるコンテンポラリースタイルのおしゃれな家の外観 (メタルサイディング) の写真
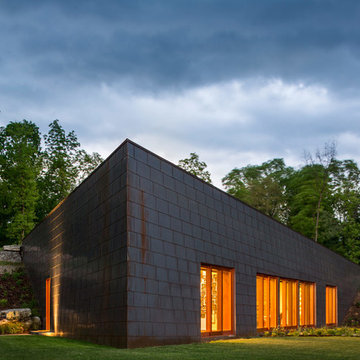
Photo: Peter Aaron
ニューヨークにあるラグジュアリーな中くらいなコンテンポラリースタイルのおしゃれな家の外観 (メタルサイディング、緑化屋根) の写真
ニューヨークにあるラグジュアリーな中くらいなコンテンポラリースタイルのおしゃれな家の外観 (メタルサイディング、緑化屋根) の写真
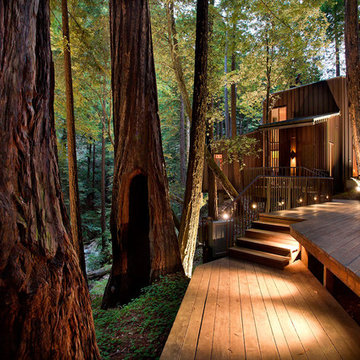
A romantic creek surrounds this small promontory in the middle of a redwood forest. A steel platform on pier footings cantilevers between the large redwood trees to support the two story core and five single story wings, each housing a room or deck. Fire being a major concern – CorTen Steel Siding was chosen as the finish material, which also disappears into the surrounding forest of rust-colored redwood trunks.

with SPACE VISION
外壁は阪神淡路大震災の直後に新築した当時に主流だった乾式サイディング張りで、表面焼付塗装の経年劣化に対して巷でありがちな事象だが、周辺環境に優しくない派手な色使いの上塗り塗装が行われていた。
土地を買い増し外構を拡張することが出来たため、
玄関周りに10m2未満の増築を行なうリノベーションを機に、断熱性能を補強して自然に恵まれたロケーションとの調和を目指し、落ち着いた色調で外壁全面をカバーリングすることとし、周辺のサイディング張りの住宅とローコストで差別化を図るべく、ガルバリウム鋼板波板の横張りとして、木製玄関建具や木製テラス窓と美しく調和が図れる外観に変貌させて、良好な住環境のイメージアップに繋げている。
木製玄関建具はピーラーの枠に断熱材を充填したピーラー縦張りの引き戸であるが、亜麻仁油使用浸透性塗料2回塗り+撥水クリア1回塗りにするとともに木製建具枠下部は銅板巾木を張り、木製建具にはステンレスのキックプレートを張って腐食対策を行っている。
また玄関内が明るくなり、内部からも外の様子がわかるように、防犯合せガラスを使用した採光用のはめ殺し袖窓を設けている。
玄関ポーチ屋根の軒先の雨排水は、砂利敷の外構にステンレスエッジの排水砂利桝を設け、シャープにエッジの利いたステンレス製の鎖樋によって演出性を兼ね備えたあちこちにどこにでもある住まいづくりとはちょっと違った「ドコニモナイ空間タイケン」の仕掛けとしている。
玄関ポーチ柱下部の柱脚金物はステンレスフラットバーを加工したシャープにエッジの利いたデザインで特注しており、あちこちにどこにでもある住まいづくりとはちょっと違った「ドコニモナイ空間タイケン」をさり気なくアピールしている。
玄関ポーチ床の段鼻と蹴込みは敷き瓦としているが、床面はタイル張りでもモルタル左官仕上げでもなく、豆砂利洗い出し仕上げとして、あちこちにどこにでもある住まいづくりとはちょっと違った「ドコニモナイ空間タイケン」のアプローチであることをさり気なく表現している。
玄関ポーチの前面は砂利敷きに枕木をアットランダムに埋めてリズム感のあるアプローチを形成している。
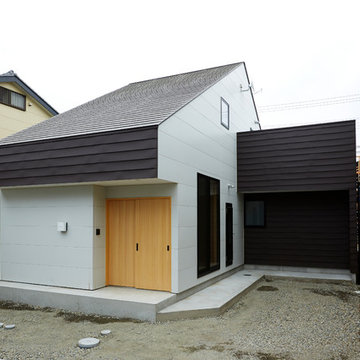
ご夫婦のための新築住宅
photos by Katsumi Simada
他の地域にあるお手頃価格の小さなモダンスタイルのおしゃれな家の外観 (メタルサイディング) の写真
他の地域にあるお手頃価格の小さなモダンスタイルのおしゃれな家の外観 (メタルサイディング) の写真
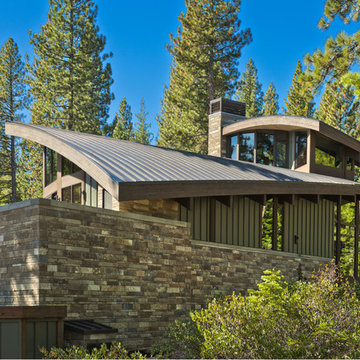
Set in a forest in the Sierra Mountains, this contemporary home uses transparent window walls between stone forms to bring the outdoors in. The barrel-vaulted metal roof is supported by a steel and timber exposed structure. Photo by Vance Fox
茶色い家 (メタルサイディング) の写真
9
