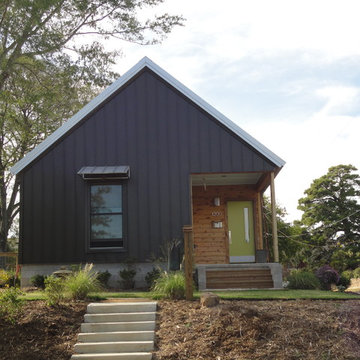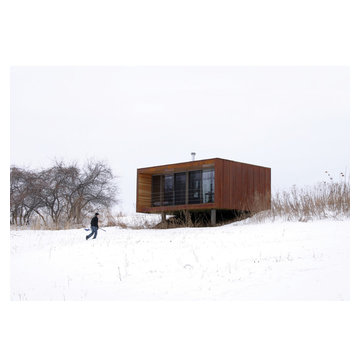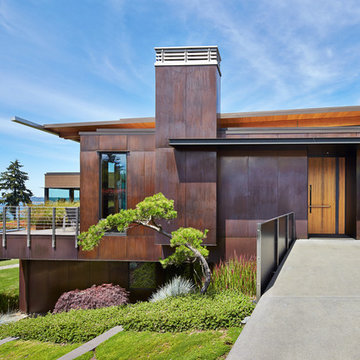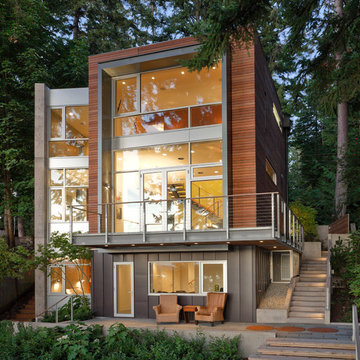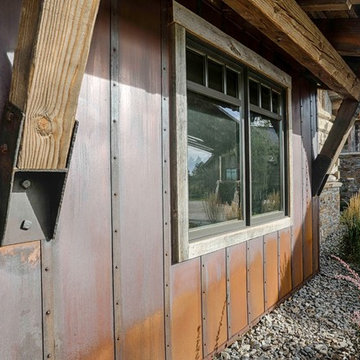茶色い家 (紫の外壁、メタルサイディング) の写真
絞り込み:
資材コスト
並び替え:今日の人気順
写真 1〜20 枚目(全 850 枚)
1/4

Architecture by : Princeton Design Collaborative 360pdc.com
photo by Jeffery Edward Tryon
フィラデルフィアにある高級な中くらいなミッドセンチュリースタイルのおしゃれな家の外観 (メタルサイディング、縦張り) の写真
フィラデルフィアにある高級な中くらいなミッドセンチュリースタイルのおしゃれな家の外観 (メタルサイディング、縦張り) の写真

Located in, Summit Park, Park City UT lies one of the most efficient houses in the country. The Summit Haus – designed and built by Chris Price of PCD+B, is an exploration in design and construction of advanced high performance housing. Seeing a rising demand for sustainable housing along with rising Carbon emissions leading to global warming, this house strives to show that sensible, good design can create spaces adequate for today’s housing demands while adhering to strict standards. The house was designed to meet the very rigid Passiv House rating system – 90% more efficient than a typical home in the area.
The house itself was intended to nestle neatly into the 45 degree sloped site and to take full advantage of the limited solar access and views. The views range from short, highly wooded views to a long corridor out towards the Uinta Mountain range towards the east. The house was designed and built based off Passiv Haus standards, and the framing and ventilation became critical elements to maintain such minimal energy requirements.
Zola triple-pane, tilt-and-turn Thermo uPVC windows contribute substantially to the home’s energy efficiency, and takes advantage of the beautiful surrounding of the location, including forrest views from the deck off of the kitchen.
Photographer: Douglas Burke

Early morning in Mazama.
Image by Stephen Brousseau.
シアトルにある高級な小さなインダストリアルスタイルのおしゃれな家の外観 (メタルサイディング) の写真
シアトルにある高級な小さなインダストリアルスタイルのおしゃれな家の外観 (メタルサイディング) の写真

The house at sunset
photo by Ben Benschnieder
シアトルにある小さなラスティックスタイルのおしゃれな家の外観 (メタルサイディング) の写真
シアトルにある小さなラスティックスタイルのおしゃれな家の外観 (メタルサイディング) の写真
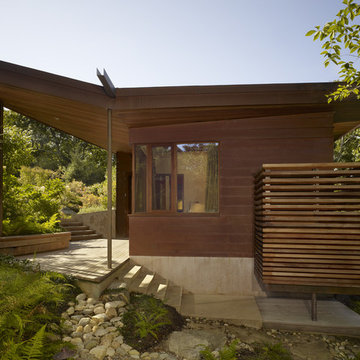
Exterior; Photo Credit: Bruce Martin
ボストンにあるラグジュアリーな小さなコンテンポラリースタイルのおしゃれな家の外観 (メタルサイディング) の写真
ボストンにあるラグジュアリーな小さなコンテンポラリースタイルのおしゃれな家の外観 (メタルサイディング) の写真
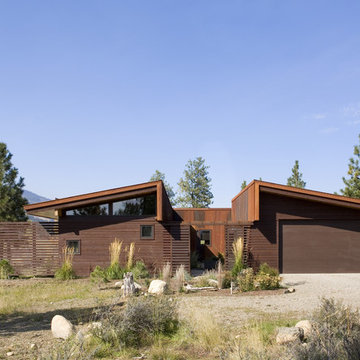
(c) steve keating photography
Wolf Creek View Cabin sits in a lightly treed meadow, surrounded by foothills and mountains in Eastern Washington. The 1,800 square foot home is designed as two interlocking “L’s”. A covered patio is located at the intersection of one “L,” offering a protected place to sit while enjoying sweeping views of the valley. A lighter screening “L” creates a courtyard that provides shelter from seasonal winds and an intimate space with privacy from neighboring houses.
The building mass is kept low in order to minimize the visual impact of the cabin on the valley floor. The roof line and walls extend into the landscape and abstract the mountain profiles beyond. Weathering steel siding blends with the natural vegetation and provides a low maintenance exterior.
We believe this project is successful in its peaceful integration with the landscape and offers an innovative solution in form and aesthetics for cabin architecture.
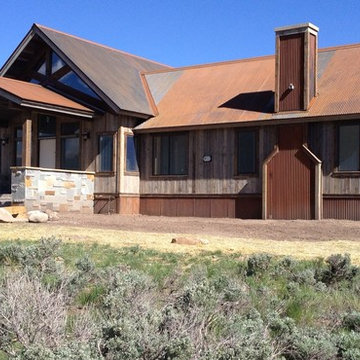
7/8" Corrugated Roofing in Bare Steel Finish
7/8" Corrugated Wainscoating and siding along the chimney.
Reclaimed wood siding.
フェニックスにあるラスティックスタイルのおしゃれな茶色い家 (メタルサイディング) の写真
フェニックスにあるラスティックスタイルのおしゃれな茶色い家 (メタルサイディング) の写真
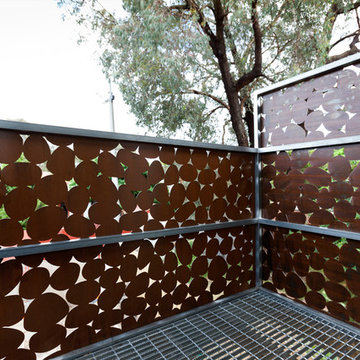
'Pebbles' laser cut screening and framing by Entanglements metal art. Decorative balustrade creating privacy from neighbors
メルボルンにある高級な小さなコンテンポラリースタイルのおしゃれな家の外観 (メタルサイディング) の写真
メルボルンにある高級な小さなコンテンポラリースタイルのおしゃれな家の外観 (メタルサイディング) の写真

The cottage is snug against tandem parking and the cedar grove to the west, leaving a generous yard. Careful consideration of window openings between the two houses maintains privacy for each. Weathering steel panels will patina to rich oranges and browns.

Vance Fox
サクラメントにあるラグジュアリーな中くらいなコンテンポラリースタイルのおしゃれな家の外観 (メタルサイディング) の写真
サクラメントにあるラグジュアリーな中くらいなコンテンポラリースタイルのおしゃれな家の外観 (メタルサイディング) の写真
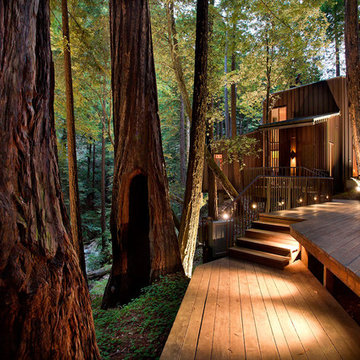
A romantic creek surrounds this small promontory in the middle of a redwood forest. A steel platform on pier footings cantilevers between the large redwood trees to support the two story core and five single story wings, each housing a room or deck. Fire being a major concern – CorTen Steel Siding was chosen as the finish material, which also disappears into the surrounding forest of rust-colored redwood trunks.
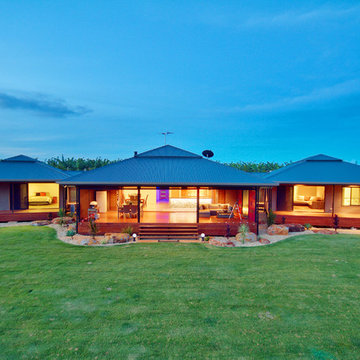
'Farmers Oasis' by EDR Building Designs is a modern farm house in Tropical North Queensland and is multi BDAQ Award Winner
ケアンズにあるトロピカルスタイルのおしゃれな家の外観 (メタルサイディング) の写真
ケアンズにあるトロピカルスタイルのおしゃれな家の外観 (メタルサイディング) の写真

A weekend getaway / ski chalet for a young Boston family.
24ft. wide, sliding window-wall by Architectural Openings. Photos by Matt Delphenich
ボストンにある小さなモダンスタイルのおしゃれな家の外観 (メタルサイディング) の写真
ボストンにある小さなモダンスタイルのおしゃれな家の外観 (メタルサイディング) の写真
茶色い家 (紫の外壁、メタルサイディング) の写真
1
