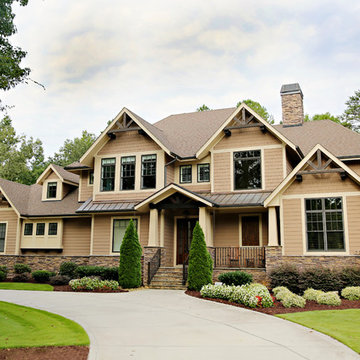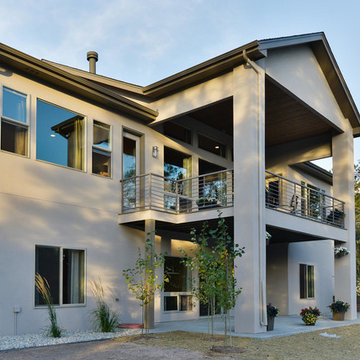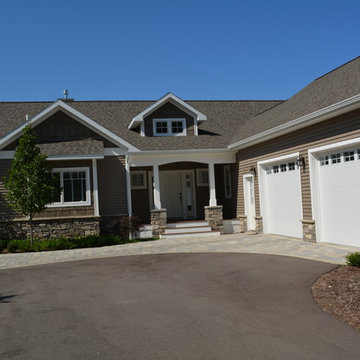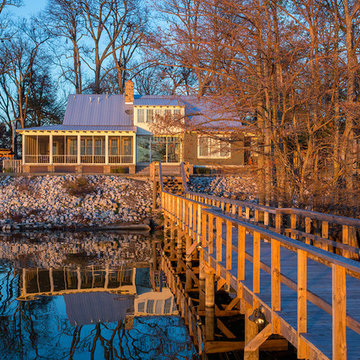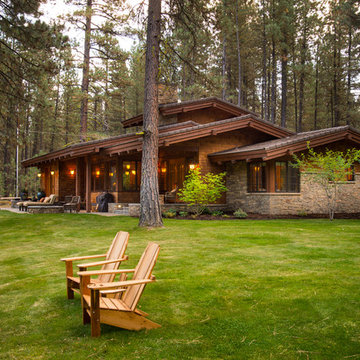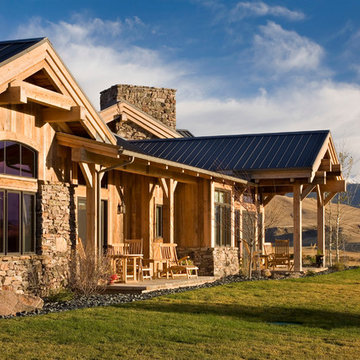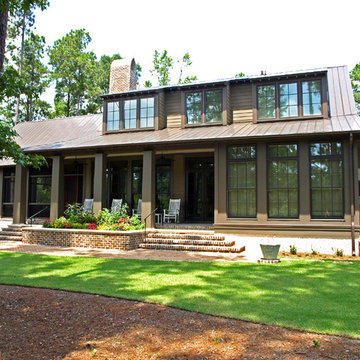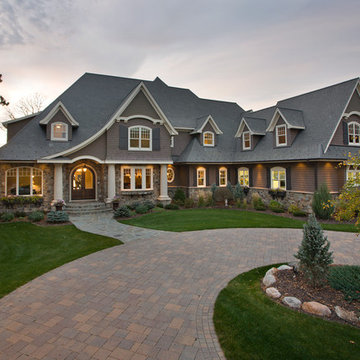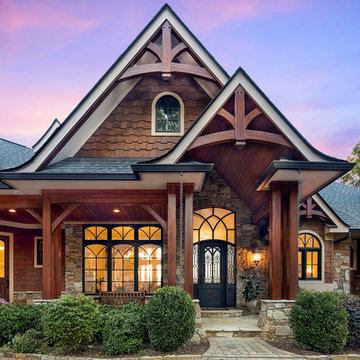茶色い家 (コンクリート繊維板サイディング、混合材サイディング) の写真
絞り込み:
資材コスト
並び替え:今日の人気順
写真 21〜40 枚目(全 10,020 枚)
1/4
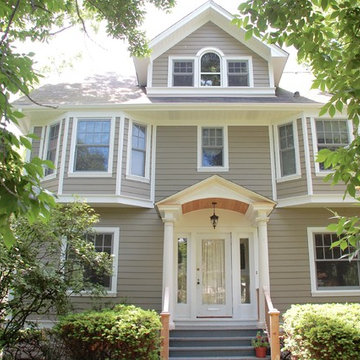
4-Square Style Home in Wilmette, IL completed by Siding & Windows Group in HardiePlank Select Cedarmill Lap Siding in ColorPlus Technology Color Monterey Taupe and HardieTrim Smooth Boards in ColorPlus Technology Color Arctic White. Also remodeled Front Arched Entry Portico with White Wood Columns and Wood Railing.
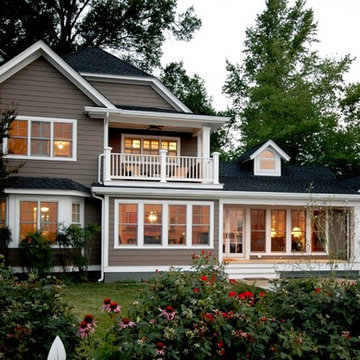
Nugent Design Build, LLC
ワシントンD.C.にあるお手頃価格の中くらいなエクレクティックスタイルのおしゃれな家の外観 (コンクリート繊維板サイディング) の写真
ワシントンD.C.にあるお手頃価格の中くらいなエクレクティックスタイルのおしゃれな家の外観 (コンクリート繊維板サイディング) の写真
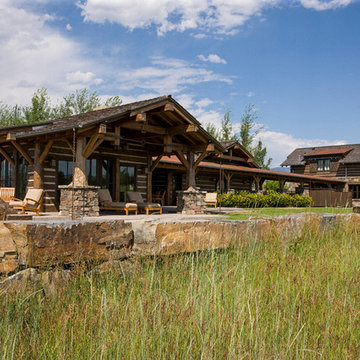
Rocky Mountain Log Homes
他の地域にある高級な中くらいなラスティックスタイルのおしゃれな家の外観 (混合材サイディング) の写真
他の地域にある高級な中くらいなラスティックスタイルのおしゃれな家の外観 (混合材サイディング) の写真
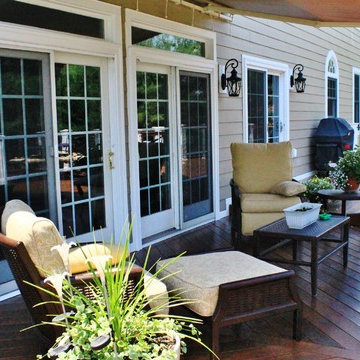
James Hardie Siding in Khaki Brown, with the Cedar Mill texture, compliments the wooden grain accent of the porch. The overall look of the rear deck is complete with the retractable awning which the Arctic white trim aids in the color scheme.
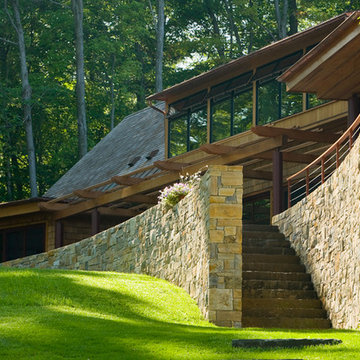
View more projects by visiting www.truexcullins.com
Photography: Jim Westphalen
バーリントンにあるラスティックスタイルのおしゃれな家の外観 (混合材サイディング) の写真
バーリントンにあるラスティックスタイルのおしゃれな家の外観 (混合材サイディング) の写真
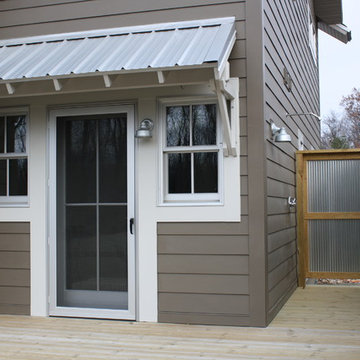
Copyrighted Photography by Eric A. Hughes
グランドラピッズにある中くらいなコンテンポラリースタイルのおしゃれな家の外観 (コンクリート繊維板サイディング) の写真
グランドラピッズにある中くらいなコンテンポラリースタイルのおしゃれな家の外観 (コンクリート繊維板サイディング) の写真
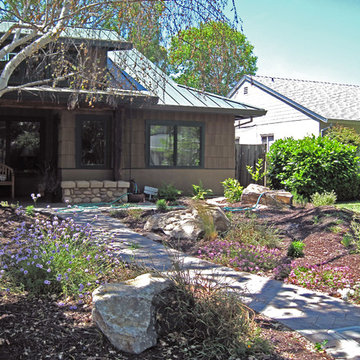
Metal standing seam 'cool roof', reclaimed wood beams and posts in porch, drought resistant landscaping contribute to a sustainable building project.
サンフランシスコにある高級な中くらいなラスティックスタイルのおしゃれな家の外観 (混合材サイディング) の写真
サンフランシスコにある高級な中くらいなラスティックスタイルのおしゃれな家の外観 (混合材サイディング) の写真
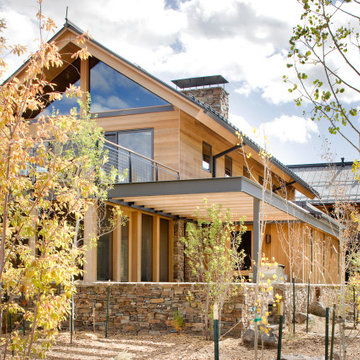
The owners requested that their home harmonize with the spirit of the surrounding Colorado mountain setting and enhance their outdoor recreational lifestyle - while reflecting their contemporary architectural tastes. The site was burdened with a myriad of strict design criteria enforced by the neighborhood covenants and architectural review board. Creating a distinct design challenge, the covenants included a narrow interpretation of a “mountain style” home which established predetermined roof pitches, glazing percentages and material palettes - at direct odds with the client‘s vision of a flat-roofed, glass, “contemporary” home.
Our solution finds inspiration and opportunities within the site covenant’s strict definitions. It promotes and celebrates the client’s outdoor lifestyle and resolves the definition of a contemporary “mountain style” home by reducing the architecture to its most basic vernacular forms and relying upon local materials.
The home utilizes a simple base, middle and top that echoes the surrounding mountains and vegetation. The massing takes its cues from the prevalent lodgepole pine trees that grow at the mountain’s high altitudes. These pine trees have a distinct growth pattern, highlighted by a single vertical trunk and a peaked, densely foliated growth zone above a sparse base. This growth pattern is referenced by placing the wood-clad body of the home at the second story above an open base composed of wood posts and glass. A simple peaked roof rests lightly atop the home - visually floating above a triangular glass transom. The home itself is neatly inserted amongst an existing grove of lodgepole pines and oriented to take advantage of panoramic views of the adjacent meadow and Continental Divide beyond.
The main functions of the house are arranged into public and private areas and this division is made apparent on the home’s exterior. Two large roof forms, clad in pre-patinated zinc, are separated by a sheltering central deck - which signals the main entry to the home. At this connection, the roof deck is opened to allow a cluster of aspen trees to grow – further reinforcing nature as an integral part of arrival.
Outdoor living spaces are provided on all levels of the house and are positioned to take advantage of sunrise and sunset moments. The distinction between interior and exterior space is blurred via the use of large expanses of glass. The dry stacked stone base and natural cedar cladding both reappear within the home’s interior spaces.
This home offers a unique solution to the client’s requests while satisfying the design requirements of the neighborhood covenants. The house provides a variety of indoor and outdoor living spaces that can be utilized in all seasons. Most importantly, the house takes its cues directly from its natural surroundings and local building traditions to become a prototype solution for the “modern mountain house”.
Overview
Ranch Creek Ranch
Winter Park, Colorado
Completion Date
October, 2007
Services
Architecture, Interior Design, Landscape Architecture
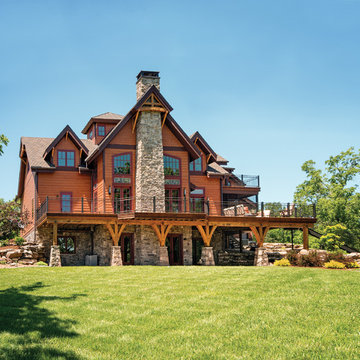
Enjoy the sun from the private balcony, the expansive deck or relax in the shade of the patio below.
Photo Credit: Hilliard Photographics
他の地域にある巨大なトラディショナルスタイルのおしゃれな家の外観 (コンクリート繊維板サイディング) の写真
他の地域にある巨大なトラディショナルスタイルのおしゃれな家の外観 (コンクリート繊維板サイディング) の写真
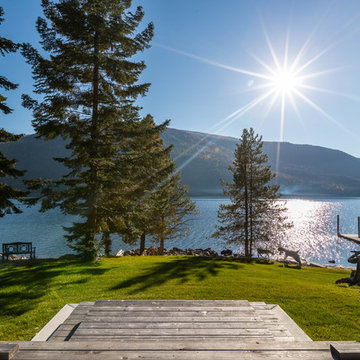
Tamarack Media Co.
バンクーバーにあるラグジュアリーなモダンスタイルのおしゃれな家の外観 (混合材サイディング) の写真
バンクーバーにあるラグジュアリーなモダンスタイルのおしゃれな家の外観 (混合材サイディング) の写真
茶色い家 (コンクリート繊維板サイディング、混合材サイディング) の写真
2
