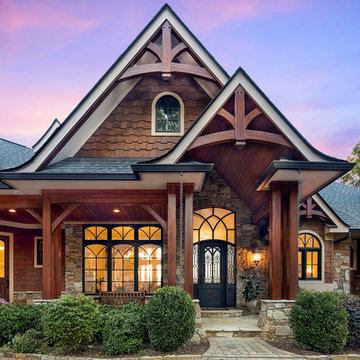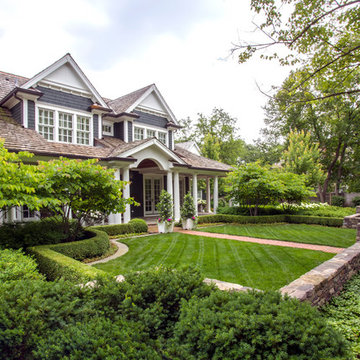家の外観 (コンクリート繊維板サイディング、混合材サイディング) の写真
絞り込み:
資材コスト
並び替え:今日の人気順
写真 1〜20 枚目(全 16,328 枚)
1/5
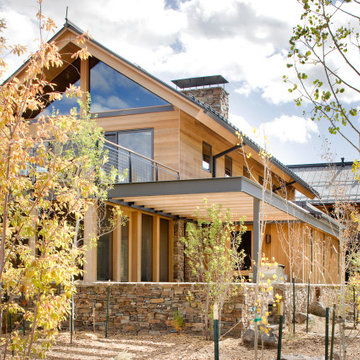
The owners requested that their home harmonize with the spirit of the surrounding Colorado mountain setting and enhance their outdoor recreational lifestyle - while reflecting their contemporary architectural tastes. The site was burdened with a myriad of strict design criteria enforced by the neighborhood covenants and architectural review board. Creating a distinct design challenge, the covenants included a narrow interpretation of a “mountain style” home which established predetermined roof pitches, glazing percentages and material palettes - at direct odds with the client‘s vision of a flat-roofed, glass, “contemporary” home.
Our solution finds inspiration and opportunities within the site covenant’s strict definitions. It promotes and celebrates the client’s outdoor lifestyle and resolves the definition of a contemporary “mountain style” home by reducing the architecture to its most basic vernacular forms and relying upon local materials.
The home utilizes a simple base, middle and top that echoes the surrounding mountains and vegetation. The massing takes its cues from the prevalent lodgepole pine trees that grow at the mountain’s high altitudes. These pine trees have a distinct growth pattern, highlighted by a single vertical trunk and a peaked, densely foliated growth zone above a sparse base. This growth pattern is referenced by placing the wood-clad body of the home at the second story above an open base composed of wood posts and glass. A simple peaked roof rests lightly atop the home - visually floating above a triangular glass transom. The home itself is neatly inserted amongst an existing grove of lodgepole pines and oriented to take advantage of panoramic views of the adjacent meadow and Continental Divide beyond.
The main functions of the house are arranged into public and private areas and this division is made apparent on the home’s exterior. Two large roof forms, clad in pre-patinated zinc, are separated by a sheltering central deck - which signals the main entry to the home. At this connection, the roof deck is opened to allow a cluster of aspen trees to grow – further reinforcing nature as an integral part of arrival.
Outdoor living spaces are provided on all levels of the house and are positioned to take advantage of sunrise and sunset moments. The distinction between interior and exterior space is blurred via the use of large expanses of glass. The dry stacked stone base and natural cedar cladding both reappear within the home’s interior spaces.
This home offers a unique solution to the client’s requests while satisfying the design requirements of the neighborhood covenants. The house provides a variety of indoor and outdoor living spaces that can be utilized in all seasons. Most importantly, the house takes its cues directly from its natural surroundings and local building traditions to become a prototype solution for the “modern mountain house”.
Overview
Ranch Creek Ranch
Winter Park, Colorado
Completion Date
October, 2007
Services
Architecture, Interior Design, Landscape Architecture

The James Hardie siding in Boothbay Blue calls attention to the bright white architectural details that lend this home a historical charm befitting of the surrounding homes.
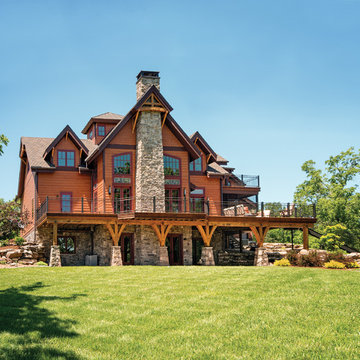
Enjoy the sun from the private balcony, the expansive deck or relax in the shade of the patio below.
Photo Credit: Hilliard Photographics
他の地域にある巨大なトラディショナルスタイルのおしゃれな家の外観 (コンクリート繊維板サイディング) の写真
他の地域にある巨大なトラディショナルスタイルのおしゃれな家の外観 (コンクリート繊維板サイディング) の写真
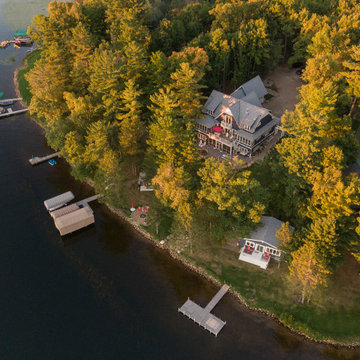
This expansive lake home sits on a beautiful lot with south western exposure. Hale Navy and White Dove are a stunning combination with all of the surrounding greenery. Marvin Windows were used throughout the home. Two other buildings sit on the property - a remodeled guest house and small boat shed. Two docks allow for boat traffic and relaxation. This expansive property is stunning from the sky.

Modern Victorian/Craftsman single-family, taking inspiration from traditional Chicago architecture. Clad in Evening Blue Hardie siding.
シカゴにある高級なヴィクトリアン調のおしゃれな家の外観 (コンクリート繊維板サイディング、下見板張り) の写真
シカゴにある高級なヴィクトリアン調のおしゃれな家の外観 (コンクリート繊維板サイディング、下見板張り) の写真
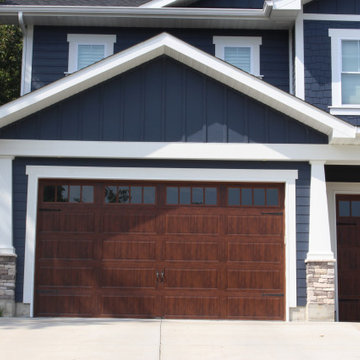
This beautiful dark blue new construction home was built with Deep Blue James Hardie siding and Arctic White trim. 7" cedarmill lap, shingle, and vertical siding were used to create a more aesthetically interesting exterior. the wood garage doors and porch ceilings added another level of curb appeal to this stunning home.

The entry has a generous wood ramp to allow the owners' parents to visit with no encumbrance from steps or tripping hazards. The orange front door has a long sidelight of glass to allow the owners to see who is at the front door. The wood accent is on the outside of the home office or study.
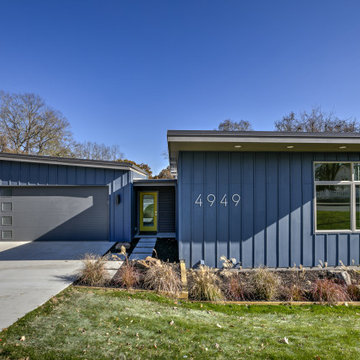
Photo by Amoura Productions
カンザスシティにある高級な中くらいなミッドセンチュリースタイルのおしゃれな家の外観 (混合材サイディング) の写真
カンザスシティにある高級な中くらいなミッドセンチュリースタイルのおしゃれな家の外観 (混合材サイディング) の写真
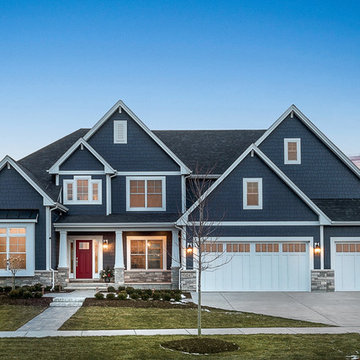
Welcome home! Stunning Craftsman exterior featuring JamesHardie fiber cement siding.
シカゴにある高級なトラディショナルスタイルのおしゃれな家の外観 (コンクリート繊維板サイディング) の写真
シカゴにある高級なトラディショナルスタイルのおしゃれな家の外観 (コンクリート繊維板サイディング) の写真
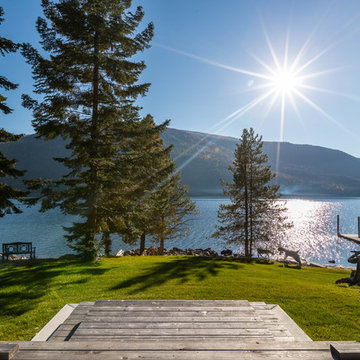
Tamarack Media Co.
バンクーバーにあるラグジュアリーなモダンスタイルのおしゃれな家の外観 (混合材サイディング) の写真
バンクーバーにあるラグジュアリーなモダンスタイルのおしゃれな家の外観 (混合材サイディング) の写真

View to entry at sunset. Dining to the right of the entry. Photography by Stephen Brousseau.
シアトルにある高級な中くらいなモダンスタイルのおしゃれな家の外観 (混合材サイディング) の写真
シアトルにある高級な中くらいなモダンスタイルのおしゃれな家の外観 (混合材サイディング) の写真

This new 1,700 sf two-story single family residence for a young couple required a minimum of three bedrooms, two bathrooms, packaged to fit unobtrusively in an older low-key residential neighborhood. The house is located on a small non-conforming lot. In order to get the maximum out of this small footprint, we virtually eliminated areas such as hallways to capture as much living space. We made the house feel larger by giving the ground floor higher ceilings, provided ample natural lighting, captured elongated sight lines out of view windows, and used outdoor areas as extended living spaces.
To help the building be a “good neighbor,” we set back the house on the lot to minimize visual volume, creating a friendly, social semi-public front porch. We designed with multiple step-back levels to create an intimacy in scale. The garage is on one level, the main house is on another higher level. The upper floor is set back even further to reduce visual impact.
By designing a single car garage with exterior tandem parking, we minimized the amount of yard space taken up with parking. The landscaping and permeable cobblestone walkway up to the house serves double duty as part of the city required parking space. The final building solution incorporated a variety of significant cost saving features, including a floor plan that made the most of the natural topography of the site and allowed access to utilities’ crawl spaces. We avoided expensive excavation by using slab on grade at the ground floor. Retaining walls also doubled as building walls.

A custom vacation home by Grouparchitect and Hughes Construction. Photographer credit: © 2018 AMF Photography.
シアトルにある高級な中くらいなビーチスタイルのおしゃれな家の外観 (コンクリート繊維板サイディング) の写真
シアトルにある高級な中くらいなビーチスタイルのおしゃれな家の外観 (コンクリート繊維板サイディング) の写真

Spruce Log Cabin on Down-sloping lot, 3800 Sq. Ft 4 bedroom 4.5 Bath, with extensive decks and views. Main Floor Master.
Rent this cabin 6 miles from Breckenridge Ski Resort for a weekend or a week: https://www.riverridgerentals.com/breckenridge/vacation-rentals/apres-ski-cabin/
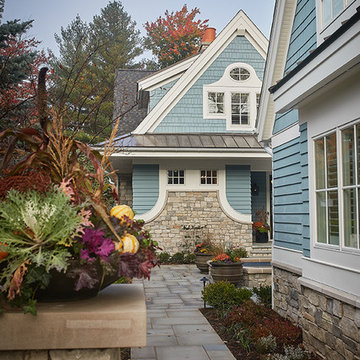
Builder: J. Peterson Homes
Interior Design: Vision Interiors by Visbeen
Photographer: Ashley Avila Photography
The best of the past and present meet in this distinguished design. Custom craftsmanship and distinctive detailing give this lakefront residence its vintage flavor while an open and light-filled floor plan clearly mark it as contemporary. With its interesting shingled roof lines, abundant windows with decorative brackets and welcoming porch, the exterior takes in surrounding views while the interior meets and exceeds contemporary expectations of ease and comfort. The main level features almost 3,000 square feet of open living, from the charming entry with multiple window seats and built-in benches to the central 15 by 22-foot kitchen, 22 by 18-foot living room with fireplace and adjacent dining and a relaxing, almost 300-square-foot screened-in porch. Nearby is a private sitting room and a 14 by 15-foot master bedroom with built-ins and a spa-style double-sink bath with a beautiful barrel-vaulted ceiling. The main level also includes a work room and first floor laundry, while the 2,165-square-foot second level includes three bedroom suites, a loft and a separate 966-square-foot guest quarters with private living area, kitchen and bedroom. Rounding out the offerings is the 1,960-square-foot lower level, where you can rest and recuperate in the sauna after a workout in your nearby exercise room. Also featured is a 21 by 18-family room, a 14 by 17-square-foot home theater, and an 11 by 12-foot guest bedroom suite.
家の外観 (コンクリート繊維板サイディング、混合材サイディング) の写真
1


