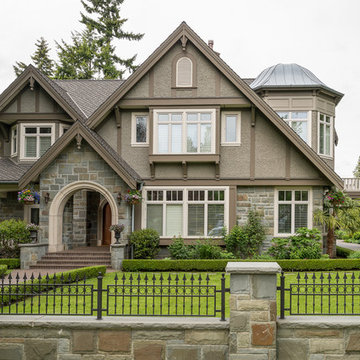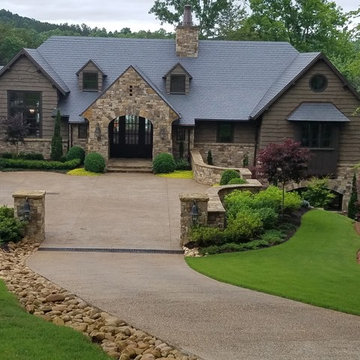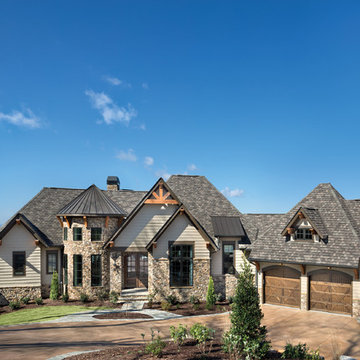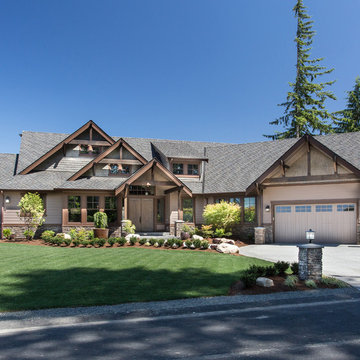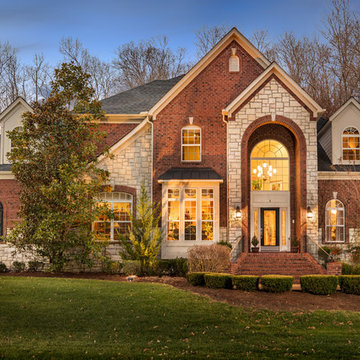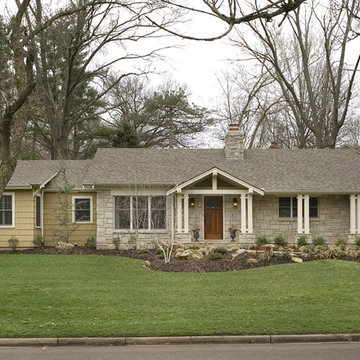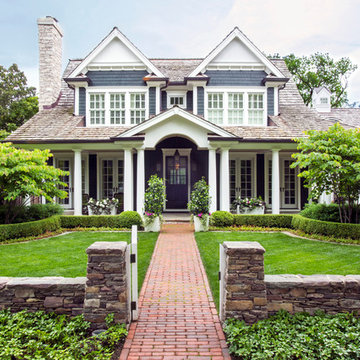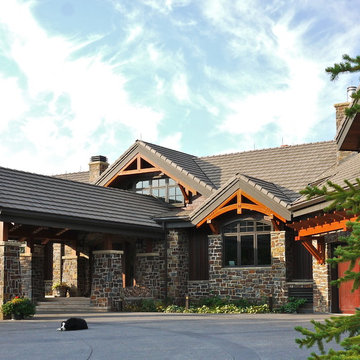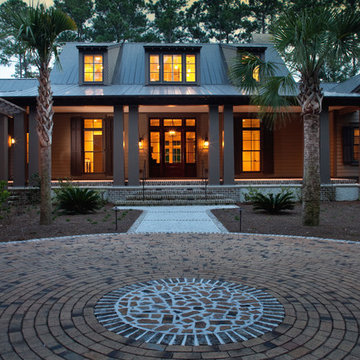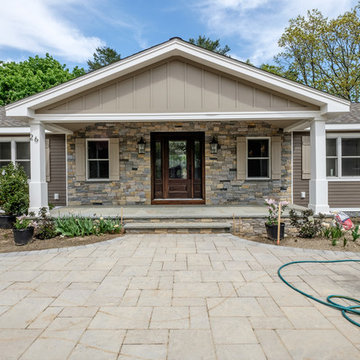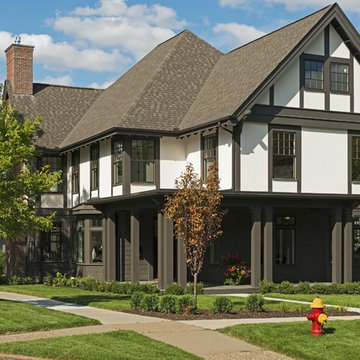トラディショナルスタイルの茶色い家 (コンクリート繊維板サイディング、混合材サイディング) の写真
絞り込み:
資材コスト
並び替え:今日の人気順
写真 1〜20 枚目(全 3,533 枚)
1/5
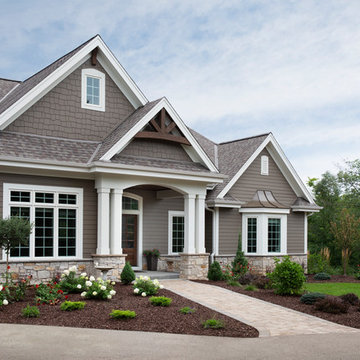
The large angled garage, double entry door, bay window and arches are the welcoming visuals to this exposed ranch. Exterior thin veneer stone, the James Hardie Timberbark siding and the Weather Wood shingles accented by the medium bronze metal roof and white trim windows are an eye appealing color combination. Impressive double transom entry door with overhead timbers and side by side double pillars.
(Ryan Hainey)

This modest one-story design features a modern farmhouse facade with stone, decorative gable trusses, and metal roof accents. Enjoy family togetherness with an open great room, island kitchen, and breakfast nook while multiple sets of double doors lead to the rear porch. Host dinner parties in the elegant dining room topped with a coffered ceiling. The master suite is striking with a trio of skylights in the cathedral ceiling, a thoughtfully designed bathroom, and a spacious walk-in closet. Two additional bedrooms are across the floor plan and an optional bonus room is upstairs for expansion.
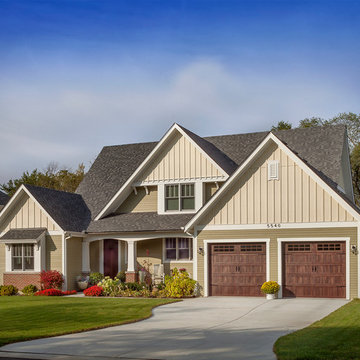
http://www.pickellbuilders.com. Horizontal lap siding is Hardieplank "Heathered Moss." Vertical board and batten siding is HardiePanel "Sail Cloth." Square pillars rest atop brick piers. Two 9'x8" overhead garage doors in mahogany finish. Photo by Paul Schlismann.
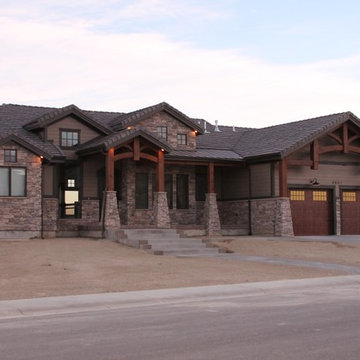
Beautiful rustic craftsman home
ソルトレイクシティにあるトラディショナルスタイルのおしゃれな家の外観 (コンクリート繊維板サイディング) の写真
ソルトレイクシティにあるトラディショナルスタイルのおしゃれな家の外観 (コンクリート繊維板サイディング) の写真
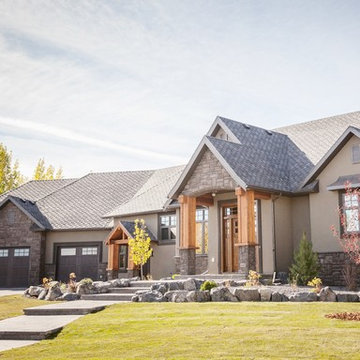
Decking: Earthtone.
Stucco: Cromwell gray HC103 Elasticoat medium regular C13-1080-1, Architectural brown Monaco accent C13-42.
Fascia: Earthtone.
Front door: custom black walnut.
Pillars: custom cedar.
Windows: Apex Alloy 9950 series architectural brown.
Garage doors: 983/300 series walnut.
Exterior Stone: Eldorado K-West.
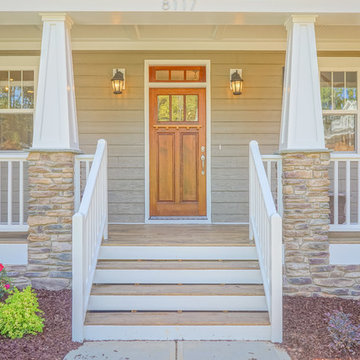
Brittany Wicked Photos
ローリーにある高級な中くらいなトラディショナルスタイルのおしゃれな家の外観 (コンクリート繊維板サイディング) の写真
ローリーにある高級な中くらいなトラディショナルスタイルのおしゃれな家の外観 (コンクリート繊維板サイディング) の写真
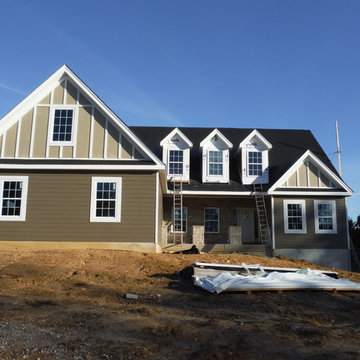
Front of the house in James Hardie Board & Batten (top on gables) in Monterey Taupe with Arctic White Batten Stripe. Also, there is James Hardie Lap Siding in Timber Bark.
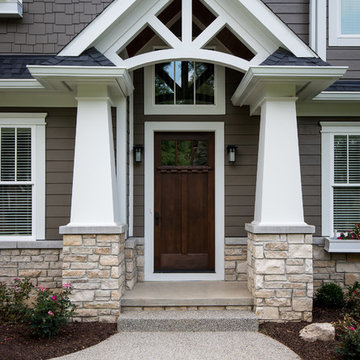
After building their first home this Bloomfield couple didn't have any immediate plans on building another until they saw this perfect property for sale. It didn't take them long to make the decision on purchasing it and moving forward with another building project. With the wife working from home it allowed them to become the general contractor for this project. It was a lot of work and a lot of decision making but they are absolutely in love with their new home. It is a dream come true for them and I am happy they chose me and Dillman & Upton to help them make it a reality.
Photo By: Kate Benjamin
トラディショナルスタイルの茶色い家 (コンクリート繊維板サイディング、混合材サイディング) の写真
1
