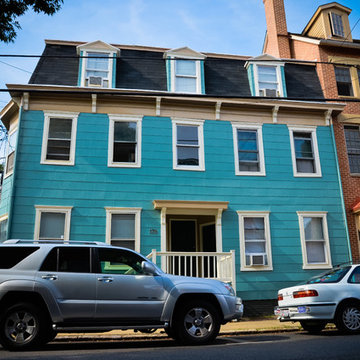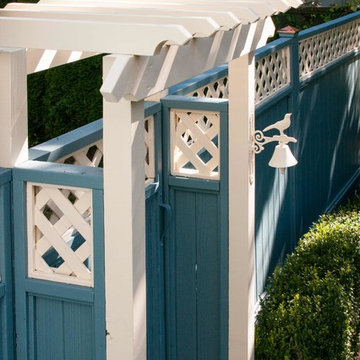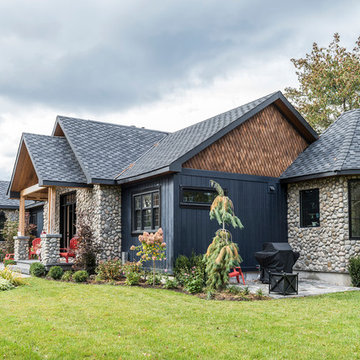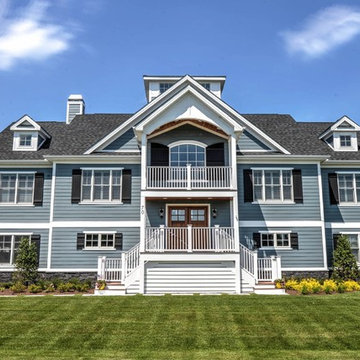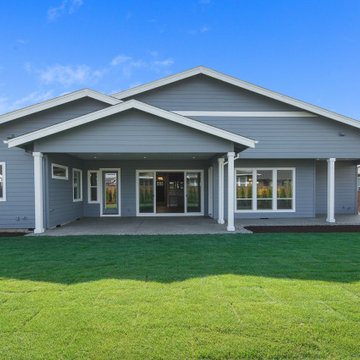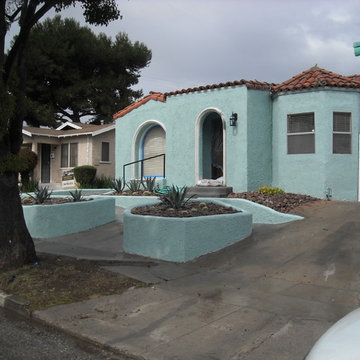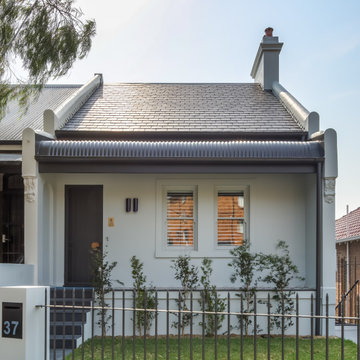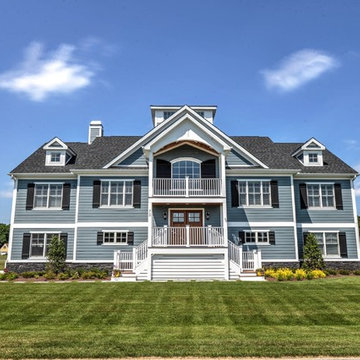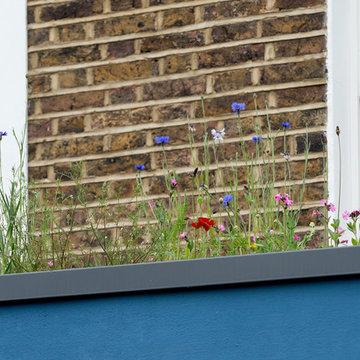外観
絞り込み:
資材コスト
並び替え:今日の人気順
写真 101〜120 枚目(全 323 枚)
1/4
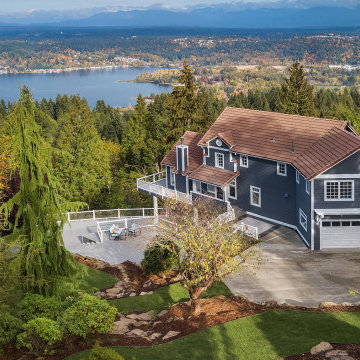
Magnificent pinnacle estate in a private enclave atop Cougar Mountain showcasing spectacular, panoramic lake and mountain views. A rare tranquil retreat on a shy acre lot exemplifying chic, modern details throughout & well-appointed casual spaces. Walls of windows frame astonishing views from all levels including a dreamy gourmet kitchen, luxurious master suite, & awe-inspiring family room below. 2 oversize decks designed for hosting large crowds. An experience like no other!
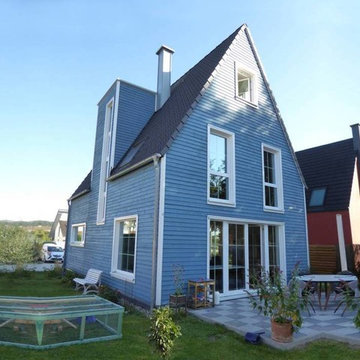
Skandinavischer Wohntraum: Das friesenblaue Schwedenhaus mit weißen Sprossenfenstern.
Bildquelle: Wiese und Heckmann GmbH
他の地域にある中くらいな北欧スタイルのおしゃれな家の外観の写真
他の地域にある中くらいな北欧スタイルのおしゃれな家の外観の写真
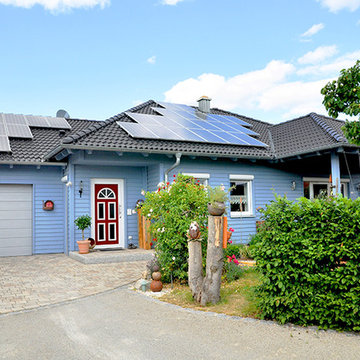
Der Fertighaus-Bungalow ist vollständig in Holzrahmenbauweise errichtet. Die auffällige Fassadengestaltung aus farbig behandelter Holzverschalung aus heimischem Lärchenholz bringt den skandinavischen Baustil mitten nach Franken.
– © Eigenes Archiv
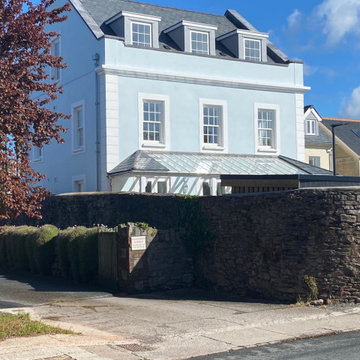
TFQ were appointed to implement this new development in Torquay consisting of two townhouses as well as apartment unit, the design features a striking, traditional style, with period features such as sash windows and cast iron, glazed canopies.
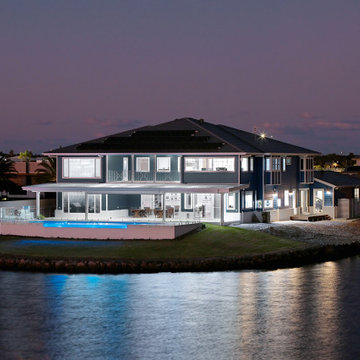
Situated within a prestigious gated community, this substantial waterfront home pays homage to a British Colonial style of architecture combining formal design elements of the Victorian era with fresh tropical details inspired by the West Indies such as palms and pineapples.
This family home has been designed and built with attention to every detail. The coffered ceilings involved three different cornice profiles, VJ infills, chandeliers on winches and a complex lighting plan. The wall panelling was custom made onsite by carpenters with a router and a table saw so that all joins were concealed and working perfectly to wall lengths and raking areas in the stair void.
The grand double staircase is finished with a customised chippendale balustrade, painstakingly coated onsite by painters. The flooring includes grey ironbark herringbone parquetry with boarders to the foyer and living, with long boards to hall areas.
The kitchen includes benchtops in White Fantasy quartzite with a lambs tongue edge profile and overhead doors with a hand made cross detail and LED backlighting.
Due to the site conditions, the swimming pool required significant engineering with screw piers at 14.5m deep. The pool was finished with an 8 meter long acrylic window and tumbled travertine tiled surrounds in a French pattern.
The detail involved with this project provided an opportunity for all trades involved to showcase their craftsmanship, creativity and problem solving skills.
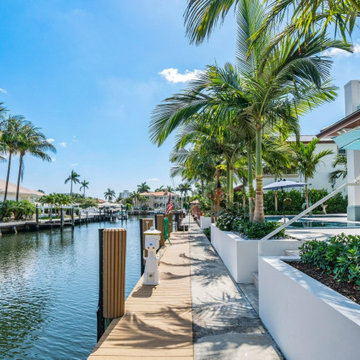
This home showcases everything we love about Florida living: the vibrant colors, playful patterns, and Key West-inspired architecture are the perfect complement to the sunshine and water that await right outside each window! With a bright and inviting kitchen, expansive pool and patio, and luxurious master suite featuring his and her bathrooms, this home is perfect for both play and relaxation.
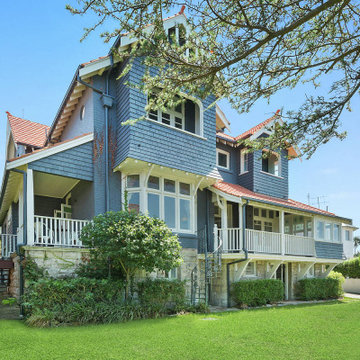
Once a grand Federation home, a complete restoration of the external facades was required to bring it back to its former glory. Featuring a collection of large windows, verandahs and balconies to take in harbour views from a variety of aspects.
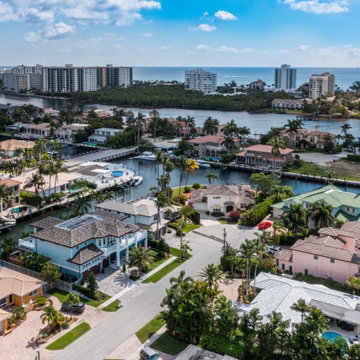
This home showcases everything we love about Florida living: the vibrant colors, playful patterns, and Key West-inspired architecture are the perfect complement to the sunshine and water that await right outside each window! With a bright and inviting kitchen, expansive pool and patio, and luxurious master suite featuring his and her bathrooms, this home is perfect for both play and relaxation.
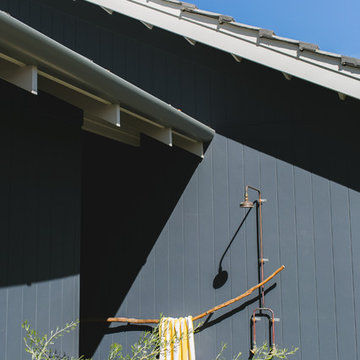
This new home, situated in Cowaramup, Margaret River, posed a number of challenges, ranging from a sloping block, mandatory design guidelines, and bush fire attack levels. The brief was to achieve a solar passive home, not too far from the norm, in order to maintain a realistic budget. The house has achieved an 8.5 star energy efficiency rating without requiring the use of any non-standard glazing. It uses eave shading, breezeways, casement windows and ceiling fans for cooling in summer; and north-facing glass, a concrete slab and wood fire for heating in winter. Other green features include rainwater harvesting, grey water recycling and solar power. Zero VOCs products have been used on the timber bench tops, concrete floors and rendered masonry walls to ensure the occupants avoid contact with any unnecessary chemicals in the home.
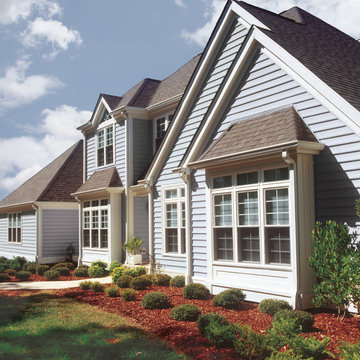
Cedar Peaks vinyl siding is offered in 24 attractive colors and several styles, including double lap, double Dutchlap, Board ' Batten and beaded. The natural patina finish is artfully crafted to present the custom look of natural cedar wood without the disadvantages of wood. All of ProVia's siding, like Cedar Peaks, requires NO painting or caulking but simply occasional cleaning with mild soapy water. Unlike fiber cement siding, which requires frequent painting and caulking, and wood siding, which requires frequent painting and staining, our exterior cladding product is virtually maintenance-free.
6
