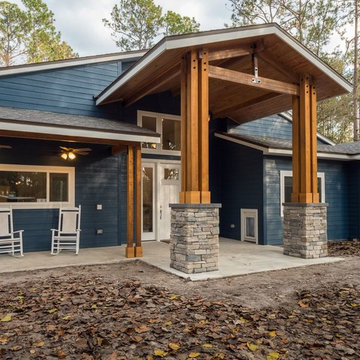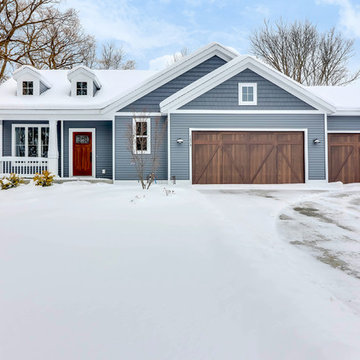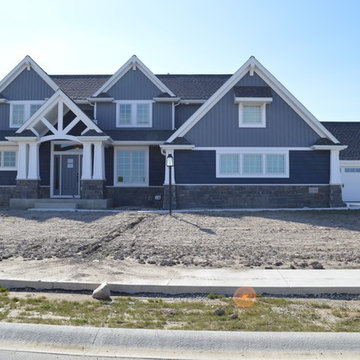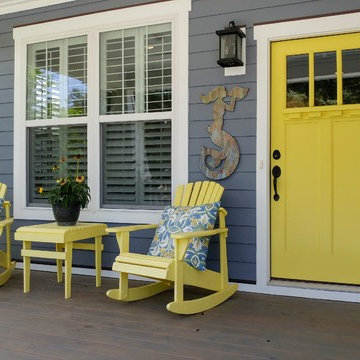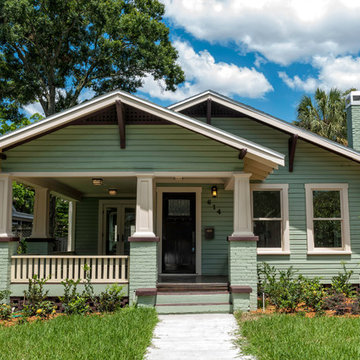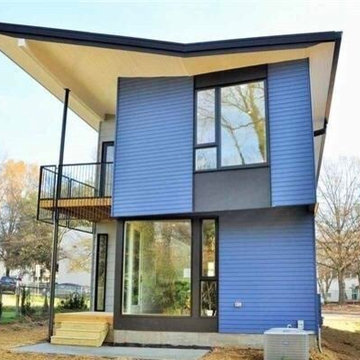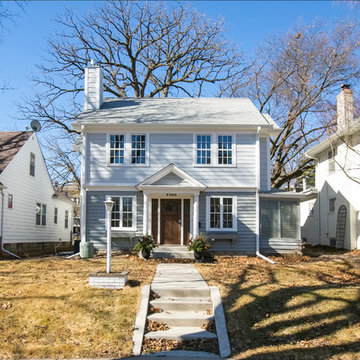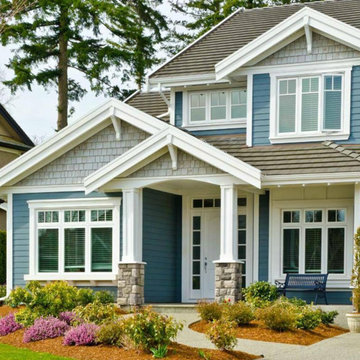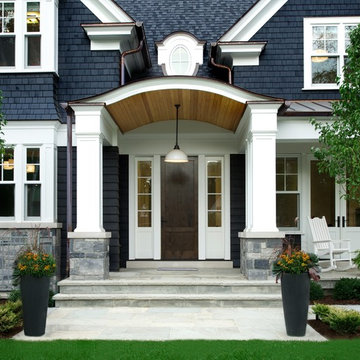青い家の写真
絞り込み:
資材コスト
並び替え:今日の人気順
写真 21〜40 枚目(全 19,121 枚)
1/2
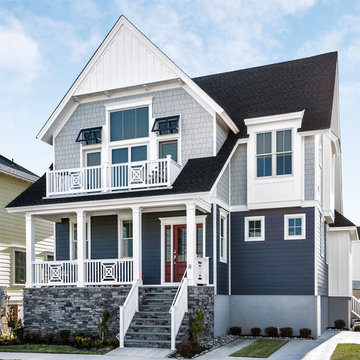
Transitional Cottage style shore house located in Longport, New Jersey. Features James Hardieplank siding in Evening Blue with James Hardieshingle siding in Light Mist. Azek PVC trim boards provide white accent elements in full boards as well as board and battens. A simple Gaf Timberline Hd shingle roof in Charcoal. All White Andersen windows are used throughout.
We were able to keep the scale of the home down and still achieve 3 stories to maximize the lot size & get 3,000 square feet of living space.
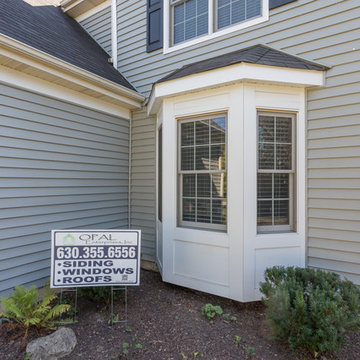
vinyl siding installation
シカゴにあるお手頃価格の中くらいなトラディショナルスタイルのおしゃれな家の外観 (ビニールサイディング) の写真
シカゴにあるお手頃価格の中くらいなトラディショナルスタイルのおしゃれな家の外観 (ビニールサイディング) の写真
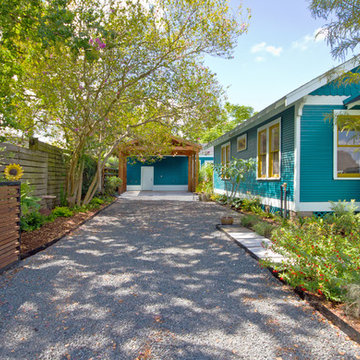
Looking down the driveway from the street.
ヒューストンにある中くらいなトラディショナルスタイルのおしゃれな家の外観の写真
ヒューストンにある中くらいなトラディショナルスタイルのおしゃれな家の外観の写真
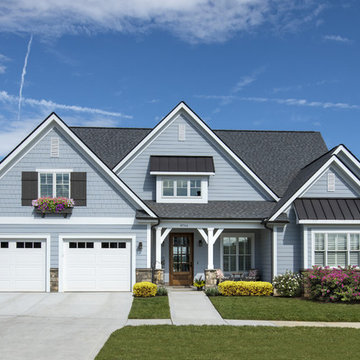
Cozy yet spacious, this Craftsman-style home plan exhibits charm with close attention to detail. The front-entry garage is convenient and the divided garage doors keep it stylish. Copper roofs crown several windows as well as the front porch, giving the home a striking contrast to the cedar shake and stone. Inside, the foyer and dining room greet visitors in a luxurious and formal manner. A larger great room and kitchen are completely open to one another, with a cozy breakfast nook off to the side. A stunning fireplace, vaulted ceiling and rear-porch access make the great room the ideal entertaining space. The master bedroom of the house plan is in a wing to itself and features porch access, as well as a generous walk-in closet and elegant master bath. On the opposite side of the home, two secondary bedrooms share a bath and both include a window seat.
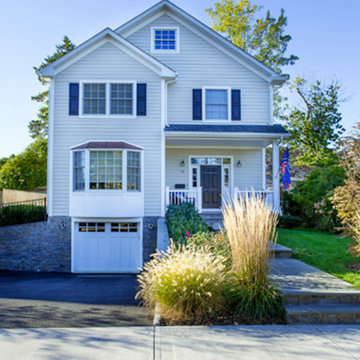
ニューヨークにある中くらいなトラディショナルスタイルのおしゃれな家の外観 (ビニールサイディング) の写真
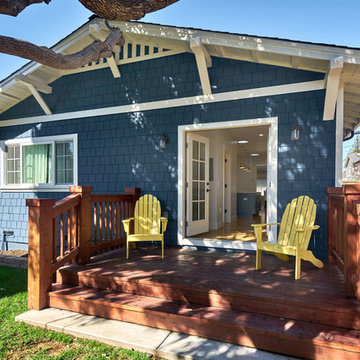
Best of Houzz 2017 - Arch Studio, Inc.
サンフランシスコにあるお手頃価格の小さなトラディショナルスタイルのおしゃれな家の外観の写真
サンフランシスコにあるお手頃価格の小さなトラディショナルスタイルのおしゃれな家の外観の写真

Modern mountain aesthetic in this fully exposed custom designed ranch. Exterior brings together lap siding and stone veneer accents with welcoming timber columns and entry truss. Garage door covered with standing seam metal roof supported by brackets. Large timber columns and beams support a rear covered screened porch.
(Ryan Hainey)
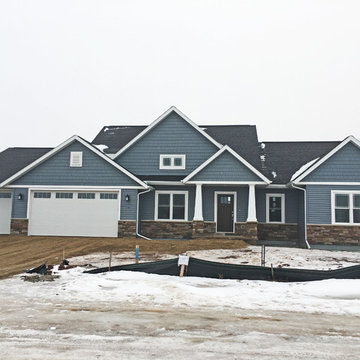
Here are some photos of a Karalyn we finished for a customer in the Village of Harrison. The beautiful exterior, varying ceiling heights throughout the home and tile backsplash are a few features that bring this home to life
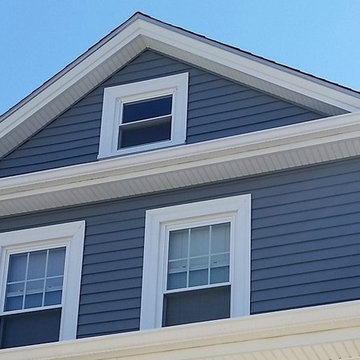
Vinyl siding gave this Fairhaven, MA home the curb appeal it desperately needed!
This homeowner was tired of warped, splitting, badly weathered cedar shingles and decided to install maintenance free siding! Our Care Free home features Mastic Carvedwood 44 vinyl siding in English Wedgewood, a color growing in popularity among Care Free customers!
青い家の写真
2

