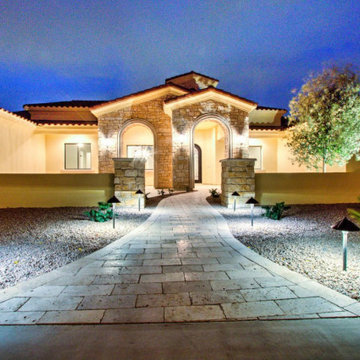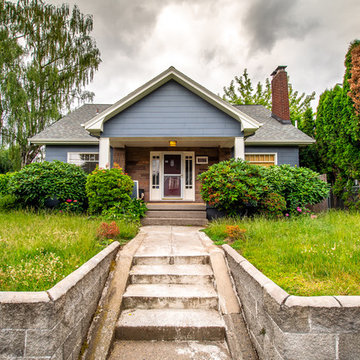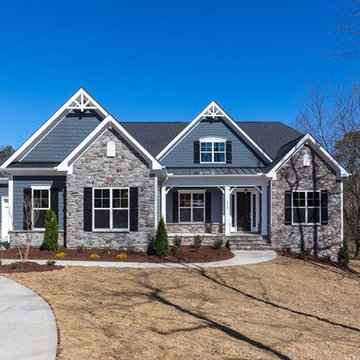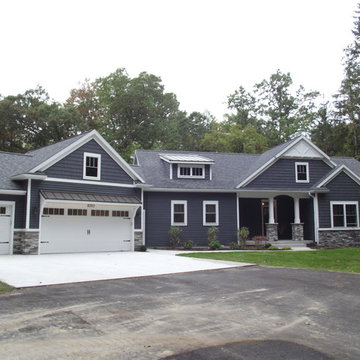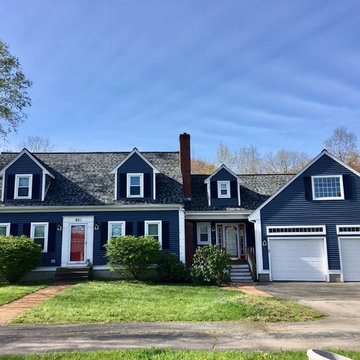青い家 (黄色い外壁) の写真
絞り込み:
資材コスト
並び替え:今日の人気順
写真 1061〜1080 枚目(全 28,885 枚)
1/3
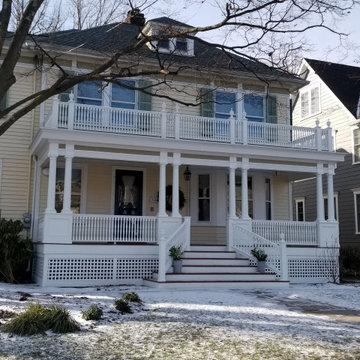
After: the recreation of historic front porch from photograph
ニューアークにあるトラディショナルスタイルのおしゃれな家の外観 (黄色い外壁、下見板張り) の写真
ニューアークにあるトラディショナルスタイルのおしゃれな家の外観 (黄色い外壁、下見板張り) の写真
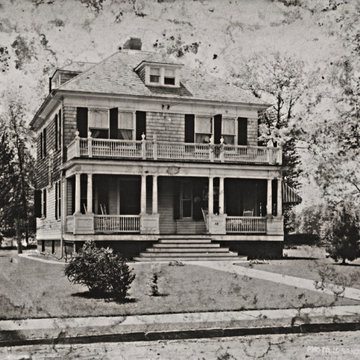
Old photograph used to recreate the front porch
ニューアークにあるトラディショナルスタイルのおしゃれな家の外観 (黄色い外壁、下見板張り) の写真
ニューアークにあるトラディショナルスタイルのおしゃれな家の外観 (黄色い外壁、下見板張り) の写真
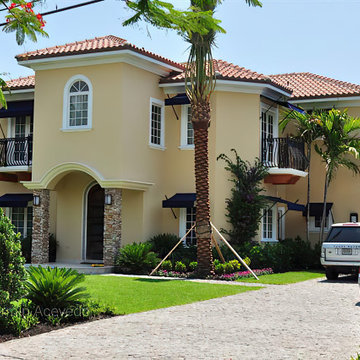
Exterior remodeling including new windows and doors, new concrete tile roof, new pool and pool deck, and new terrace.
マイアミにあるラグジュアリーな中くらいな地中海スタイルのおしゃれな家の外観 (漆喰サイディング、黄色い外壁) の写真
マイアミにあるラグジュアリーな中くらいな地中海スタイルのおしゃれな家の外観 (漆喰サイディング、黄色い外壁) の写真
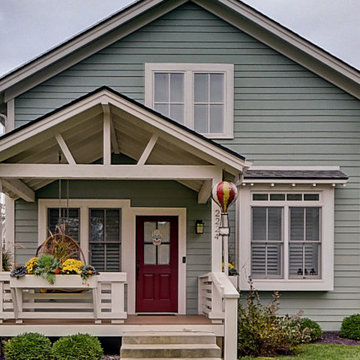
At Inglenook of Carmel, residents share common outdoor courtyards and pedestrian-friendly pathways where they can see one another during the comings and goings of the day, creating meaningful friendships and a true sense of community. Designed by renowned architect Ross Chapin, Inglenook of Carmel offers a range of two-, three-, and four-bedroom Cottage Home designs. From the colorful exterior paint and private flowerboxes to the custom built-ins and detailed design, each home is unique, just like the community.
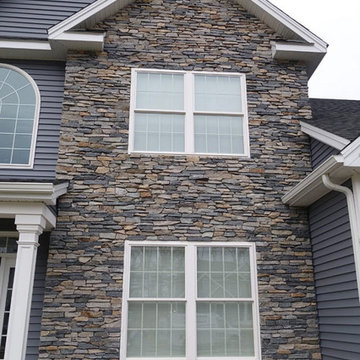
Sierra real thin stone veneer has shades of grey that complement the blue vinyl siding on the exterior of this beautiful home. Sierra natural stone veneer is an earthy blend of granites with a weathered and rugged feel. The stones range from approximately 1″-5″ in height and are laid in a linear pattern. The individual pieces of stone provide a rustic yet contemporary look. The pieces have a unique speckled appearance and naturally rough texture. Sierra showcases the interior part of the stone and has been split with a hydraulic press. The colors vary from greys and golds to the occasional brown.
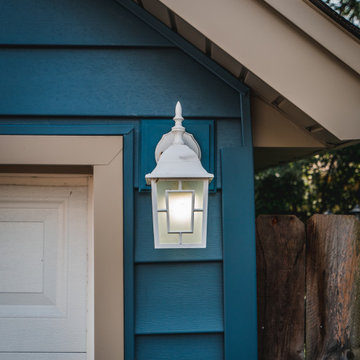
This charming home shows upgraded Crane Board insulated siding in a gorgeous Regatta Blue color.
シカゴにある中くらいなトラディショナルスタイルのおしゃれな家の外観 (ビニールサイディング) の写真
シカゴにある中くらいなトラディショナルスタイルのおしゃれな家の外観 (ビニールサイディング) の写真
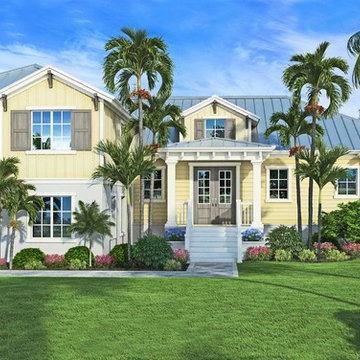
The courtyard coastal Bayberry, was designed to take full advantage of a corner lot, across from the Gulf of Mexico on beautiful Boca Grande, Florida. Rafter tails and brackets line the eaves of the metal seamed roof, while steps take you to up to the quaint covered entry. Inside, the foyer brings your eyes straight through the grand living area, holding tropical views beyond the rear sliders.
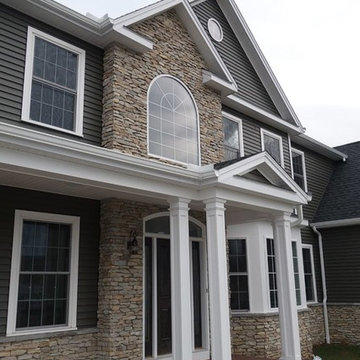
Alexandria natural thin stone veneer from the Quarry creates a visual focal point on the front of this stunning residential home. Alexandria is a low height ledgestone. The stones range from approximately 1″-5″ in height and are laid in a linear pattern. The individual pieces of stone provide a rustic yet contemporary look. The pieces have a unique speckled appearance and naturally rough texture. Alexandria showcases the interior part of the stone and has been split with a hydraulic press. The colors vary from whites and tans to the occasional brown.
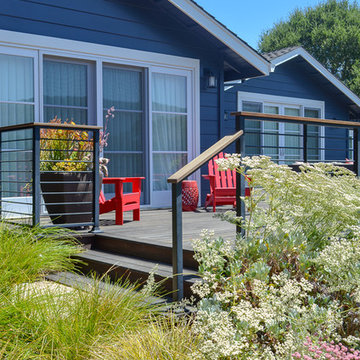
The house was painted with Benjamin Moore Hale Navy and accents in red for the outdoor furnishings.
サンフランシスコにあるお手頃価格のトランジショナルスタイルのおしゃれな家の外観の写真
サンフランシスコにあるお手頃価格のトランジショナルスタイルのおしゃれな家の外観の写真
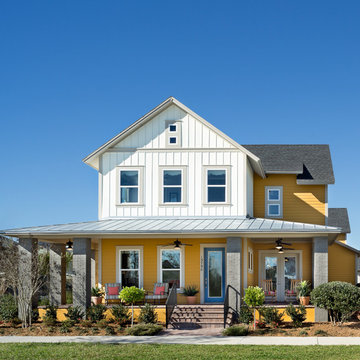
Built by David Weekley Homes Orlando
オーランドにあるビーチスタイルのおしゃれな家の外観 (混合材サイディング、黄色い外壁、混合材屋根) の写真
オーランドにあるビーチスタイルのおしゃれな家の外観 (混合材サイディング、黄色い外壁、混合材屋根) の写真
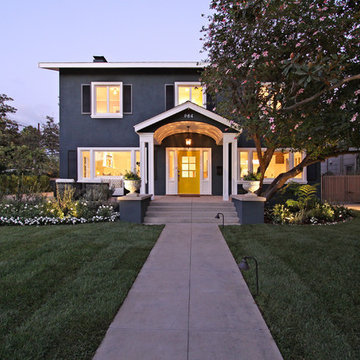
Entire home was completely transformed and we chose these bold paint colors to really make the house stand out.
ロサンゼルスにあるトランジショナルスタイルのおしゃれな家の外観の写真
ロサンゼルスにあるトランジショナルスタイルのおしゃれな家の外観の写真
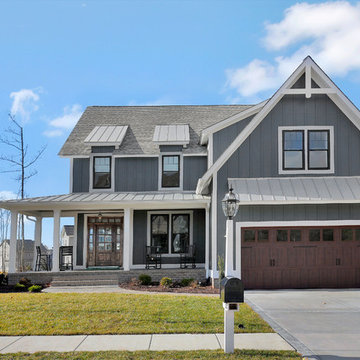
Front elevation of the Shenandoah includes Hardie Board and Batten, black windows with grey trim, light grey metal roof, and wood accents!
リッチモンドにあるカントリー風のおしゃれな家の外観 (混合材サイディング、混合材屋根) の写真
リッチモンドにあるカントリー風のおしゃれな家の外観 (混合材サイディング、混合材屋根) の写真
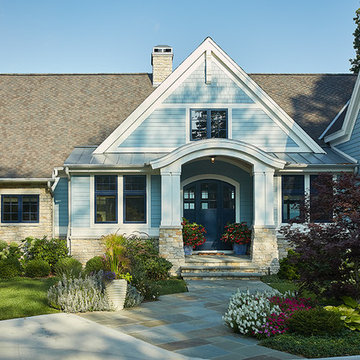
Builder: Segard Builders
Photographer: Ashley Avila Photography
Symmetry and traditional sensibilities drive this homes stately style. Flanking garages compliment a grand entrance and frame a roundabout style motor court. On axis, and centered on the homes roofline is a traditional A-frame dormer. The walkout rear elevation is covered by a paired column gallery that is connected to the main levels living, dining, and master bedroom. Inside, the foyer is centrally located, and flanked to the right by a grand staircase. To the left of the foyer is the homes private master suite featuring a roomy study, expansive dressing room, and bedroom. The dining room is surrounded on three sides by large windows and a pair of French doors open onto a separate outdoor grill space. The kitchen island, with seating for seven, is strategically placed on axis to the living room fireplace and the dining room table. Taking a trip down the grand staircase reveals the lower level living room, which serves as an entertainment space between the private bedrooms to the left and separate guest bedroom suite to the right. Rounding out this plans key features is the attached garage, which has its own separate staircase connecting it to the lower level as well as the bonus room above.
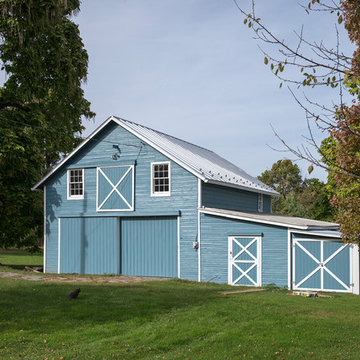
We chose a medium blue with personality for the barn. Benjamin Moore.
ニューヨークにあるカントリー風のおしゃれな家の外観の写真
ニューヨークにあるカントリー風のおしゃれな家の外観の写真
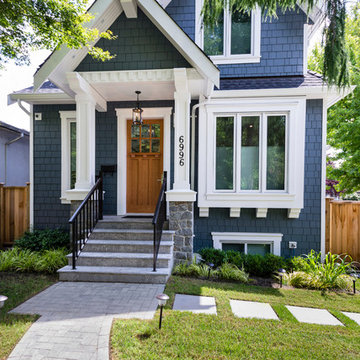
This transitional craftsman style home was custom designed and built to fit perfectly on its long narrow lot typical to Vancouver, BC. It’s corner lot positions it as a beautiful addition to the neighbourhood, and inside its timeless design with charming details will grow with its young family for years to come.
Photography: Paul Grdina
青い家 (黄色い外壁) の写真
54
