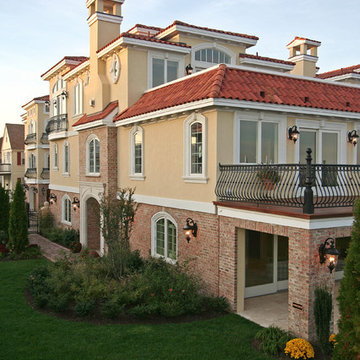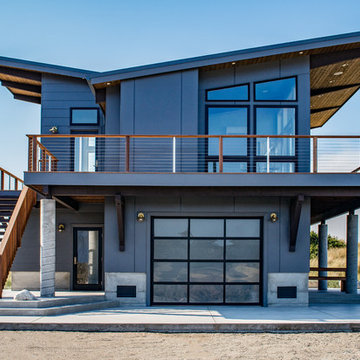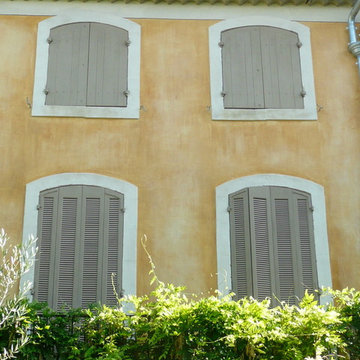家の外観 (黄色い外壁) の写真
絞り込み:
資材コスト
並び替え:今日の人気順
写真 121〜140 枚目(全 4,643 枚)
1/4
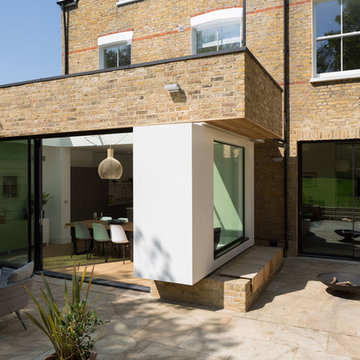
Window Box Extension view from garden of sliding doors. Photography by Richard Chivers
ロンドンにあるコンテンポラリースタイルのおしゃれな家の外観 (レンガサイディング、黄色い外壁、混合材屋根) の写真
ロンドンにあるコンテンポラリースタイルのおしゃれな家の外観 (レンガサイディング、黄色い外壁、混合材屋根) の写真
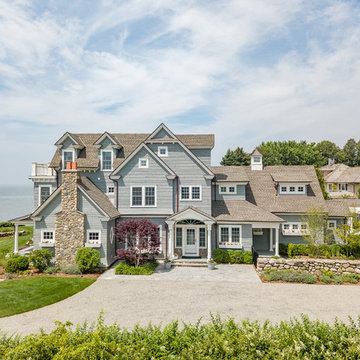
This luxury home was designed to specific specs for our client. Every detail was meticulously planned and designed with aesthetics and functionality in mind.
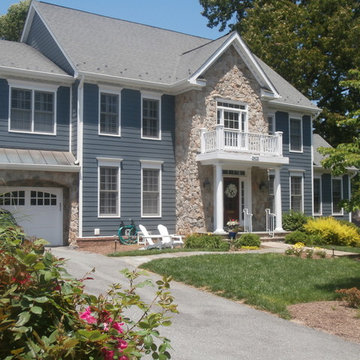
A home in Bethesda that received brand new James Hardie fiber cement Siding and trim. The siding color was evening blue and the trim was white. The siding style was lap and the front facade is mixed use with stone and hardie sidng.
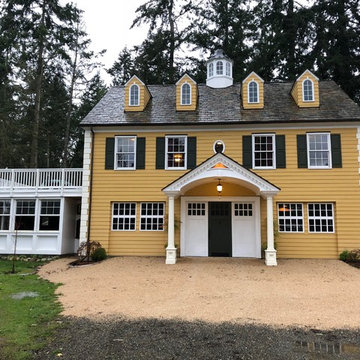
A Georgian inspired Garage/Barn with Great Room and Apartment Loft featuring a dormer, a cupola, and quoins.
シアトルにあるラグジュアリーなトラディショナルスタイルのおしゃれな家の外観 (黄色い外壁) の写真
シアトルにあるラグジュアリーなトラディショナルスタイルのおしゃれな家の外観 (黄色い外壁) の写真
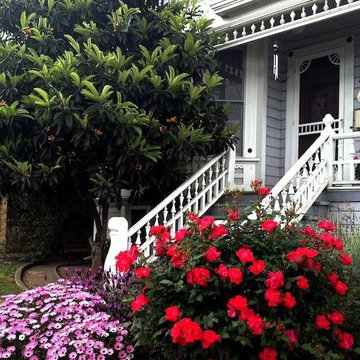
We pumped up the curb appeal by adding a perennial garden out front.
We are planning an extensive 7 color Feng Shui paint job on the exterior soon. Stay tuned for details.
Design and photo by Jennifer A. Emmer
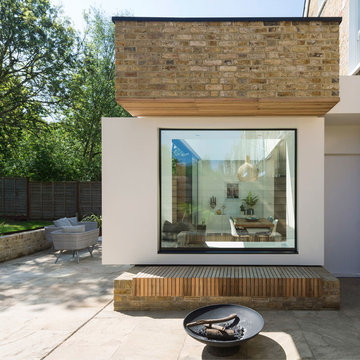
Window Box Extension. Photography by Richard Chivers
ロンドンにあるコンテンポラリースタイルのおしゃれな家の外観 (レンガサイディング、黄色い外壁、混合材屋根) の写真
ロンドンにあるコンテンポラリースタイルのおしゃれな家の外観 (レンガサイディング、黄色い外壁、混合材屋根) の写真
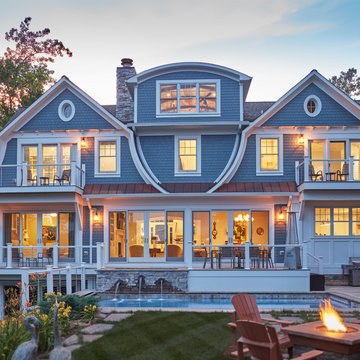
Gambrel roofs, swooping capped oval windows, and a curved dormer deliver true custom touches to this Annapolis waterfront home. David Burroughs Photography
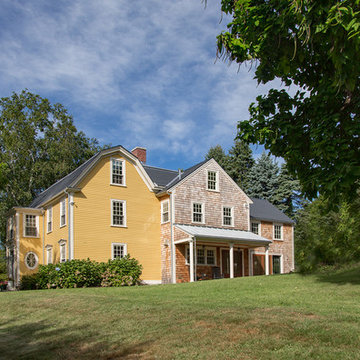
The Johnson-Thompson house is the oldest house in Winchester, MA, dating back to the early 1700s. The addition and renovation expanded the structure and added three full bathrooms including a spacious two-story master bathroom, as well as an additional bedroom for the daughter. The kitchen was moved and expanded into a large open concept kitchen and family room, creating additional mud-room and laundry space. But with all the new improvements, the original historic fabric and details remain. The moldings are copied from original pieces, salvaged bricks make up the kitchen backsplash. Wood from the barn was reclaimed to make sliding barn doors. The wood fireplace mantels were carefully restored and original beams are exposed throughout the house. It's a wonderful example of modern living and historic preservation.
Eric Roth
家の外観 (黄色い外壁) の写真
7
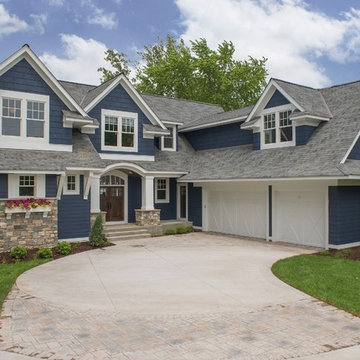
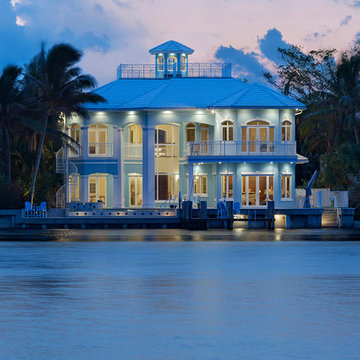
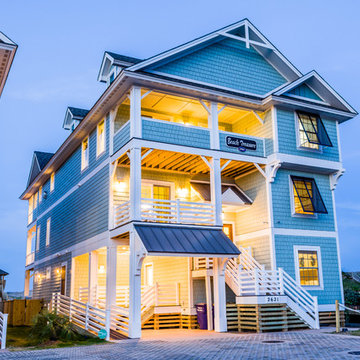
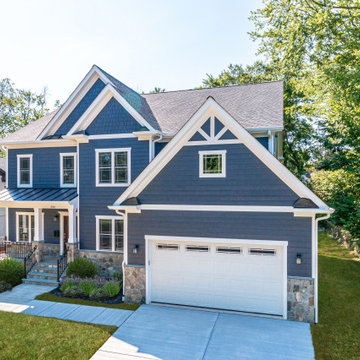
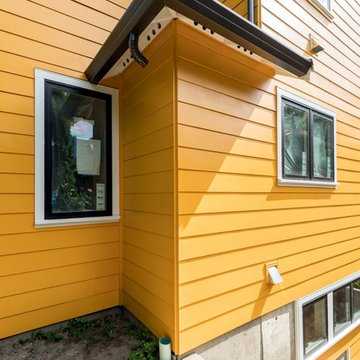
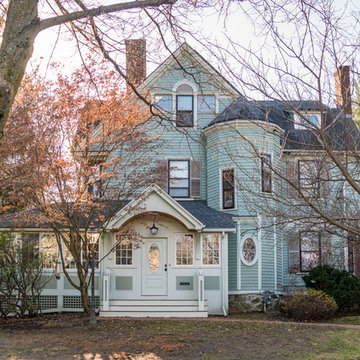
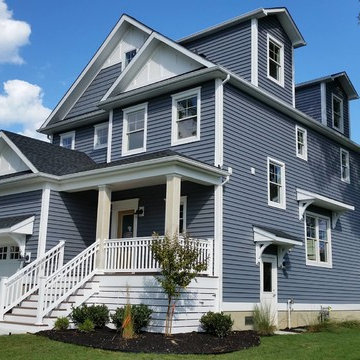
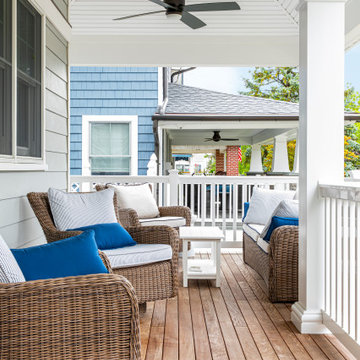
![W. J. FORBES HOUSE c.1900 | N SPRING ST [reno].](https://st.hzcdn.com/fimgs/pictures/exteriors/w-j-forbes-house-c-1900-n-spring-st-reno-omega-construction-and-design-inc-img~09a1b5a80b8f6c5a_8400-1-95e75aa-w360-h360-b0-p0.jpg)
