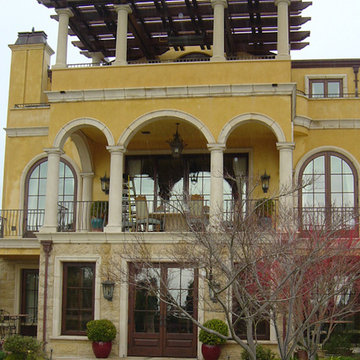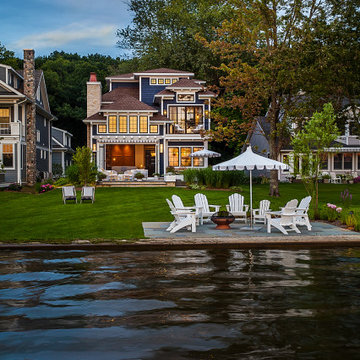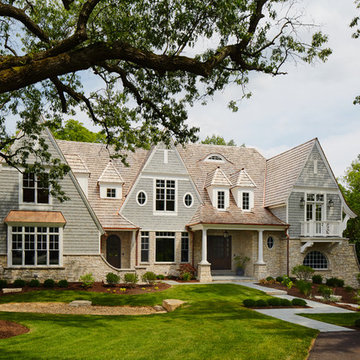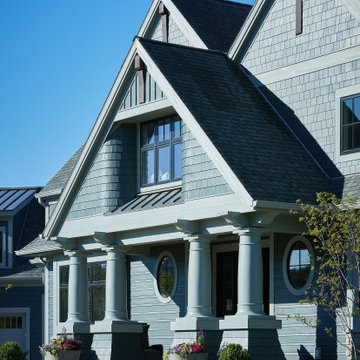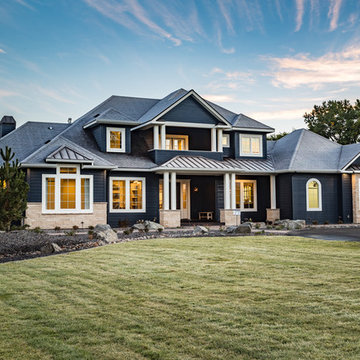ラグジュアリーな家の外観 (黄色い外壁) の写真
絞り込み:
資材コスト
並び替え:今日の人気順
写真 1〜20 枚目(全 666 枚)
1/5

The house was a traditional Foursquare. The heavy Mission-style roof parapet, oppressive dark porch and interior trim along with an unfortunate addition did not foster a cheerful lifestyle. Upon entry, the immediate focus of the Entry Hall was an enclosed staircase which arrested the flow and energy of the home. As you circulated through the rooms of the house it was apparent that there were numerous dead ends. The previous addition did not compliment the house, in function, scale or massing.
AIA Gold Medal Winner for Interior Architectural Element.
For the whole story visit www.clawsonarchitects.com
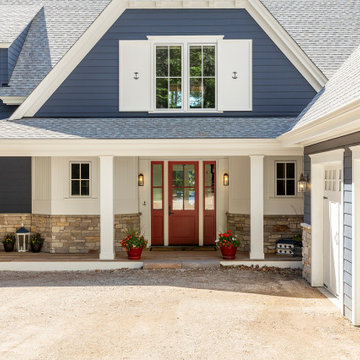
This stunning lake home had great attention to detail with vertical board and batton in the peaks, custom made anchor shutters, White Dove trim color, Hale Navy siding color, custom stone blend and custom stained cedar decking and tongue-and-groove on the porch ceiling.
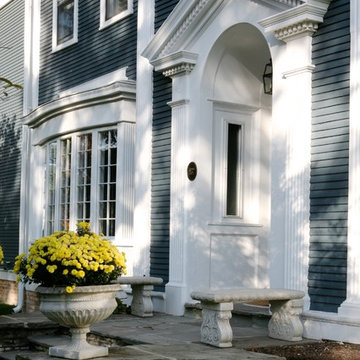
This grand, neoclassical home, built circa 1875, was one of the first residences constructed in Wilmette and the oldest surviving home in the neighborhood. We were lucky enough to become custodians of its renovation and the construction of a much needed addition.
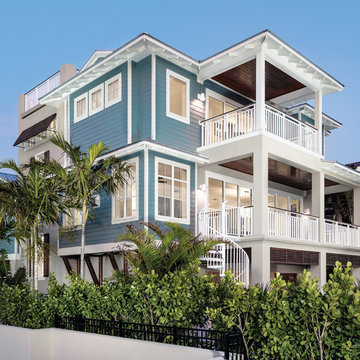
This home was featured in the May 2016 edition of HOME & DESIGN Magazine. To see the rest of the home tour as well as other luxury homes featured, visit http://www.homeanddesign.net/coastal-craftsman/
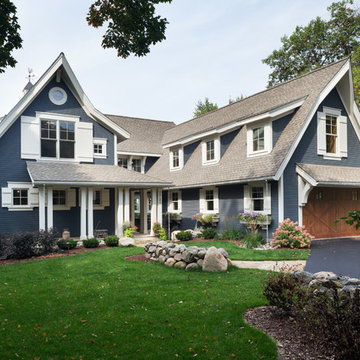
Architect: Sharratt Design & Company,
Photography: Jim Kruger, LandMark Photography,
Landscape & Retaining Walls: Yardscapes, Inc.
ミネアポリスにあるラグジュアリーなトラディショナルスタイルのおしゃれな家の外観の写真
ミネアポリスにあるラグジュアリーなトラディショナルスタイルのおしゃれな家の外観の写真
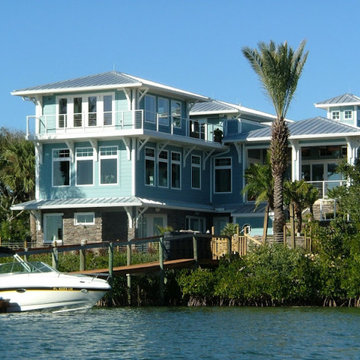
Waterfront home with a tropical feel.
他の地域にあるラグジュアリーなトロピカルスタイルのおしゃれな家の外観 (コンクリート繊維板サイディング) の写真
他の地域にあるラグジュアリーなトロピカルスタイルのおしゃれな家の外観 (コンクリート繊維板サイディング) の写真
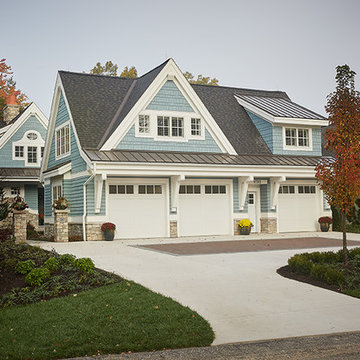
Builder: J. Peterson Homes
Interior Design: Vision Interiors by Visbeen
Photographer: Ashley Avila Photography
The best of the past and present meet in this distinguished design. Custom craftsmanship and distinctive detailing give this lakefront residence its vintage flavor while an open and light-filled floor plan clearly mark it as contemporary. With its interesting shingled roof lines, abundant windows with decorative brackets and welcoming porch, the exterior takes in surrounding views while the interior meets and exceeds contemporary expectations of ease and comfort. The main level features almost 3,000 square feet of open living, from the charming entry with multiple window seats and built-in benches to the central 15 by 22-foot kitchen, 22 by 18-foot living room with fireplace and adjacent dining and a relaxing, almost 300-square-foot screened-in porch. Nearby is a private sitting room and a 14 by 15-foot master bedroom with built-ins and a spa-style double-sink bath with a beautiful barrel-vaulted ceiling. The main level also includes a work room and first floor laundry, while the 2,165-square-foot second level includes three bedroom suites, a loft and a separate 966-square-foot guest quarters with private living area, kitchen and bedroom. Rounding out the offerings is the 1,960-square-foot lower level, where you can rest and recuperate in the sauna after a workout in your nearby exercise room. Also featured is a 21 by 18-family room, a 14 by 17-square-foot home theater, and an 11 by 12-foot guest bedroom suite.
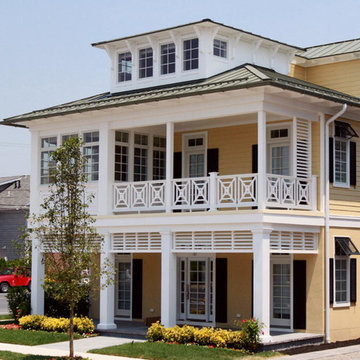
QMA Architects
Todd Miller, Architect
フィラデルフィアにあるラグジュアリーなビーチスタイルのおしゃれな家の外観 (混合材サイディング、黄色い外壁) の写真
フィラデルフィアにあるラグジュアリーなビーチスタイルのおしゃれな家の外観 (混合材サイディング、黄色い外壁) の写真
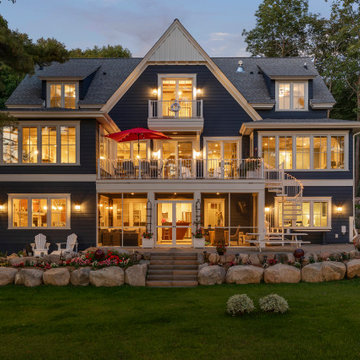
This expansive lake home sits on a beautiful lot with south western exposure. Hale Navy and White Dove are a stunning combination with all of the surrounding greenery. Marvin Windows were used throughout the home.
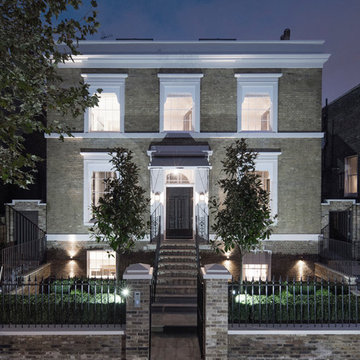
Night view of restored exterior
ロンドンにあるラグジュアリーなトラディショナルスタイルのおしゃれな家の外観 (レンガサイディング、黄色い外壁) の写真
ロンドンにあるラグジュアリーなトラディショナルスタイルのおしゃれな家の外観 (レンガサイディング、黄色い外壁) の写真
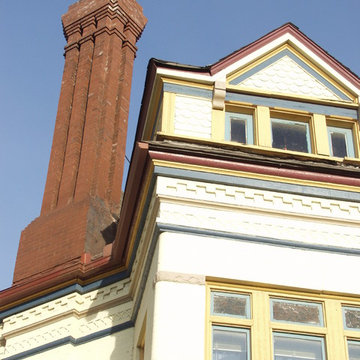
Close up of Victorian Queen Anne chimney which was rebuilt from photos from the 1920's. Photo by Marge Padgitt
カンザスシティにあるラグジュアリーなトラディショナルスタイルのおしゃれな家の外観 (漆喰サイディング、黄色い外壁) の写真
カンザスシティにあるラグジュアリーなトラディショナルスタイルのおしゃれな家の外観 (漆喰サイディング、黄色い外壁) の写真
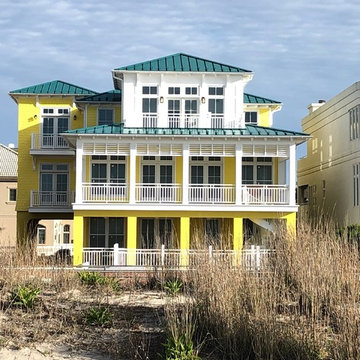
QMA Architects
Todd Miller, Architect
フィラデルフィアにあるラグジュアリーなトロピカルスタイルのおしゃれな家の外観 (コンクリート繊維板サイディング、黄色い外壁) の写真
フィラデルフィアにあるラグジュアリーなトロピカルスタイルのおしゃれな家の外観 (コンクリート繊維板サイディング、黄色い外壁) の写真
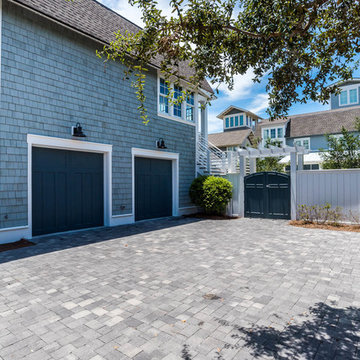
Perfectly positioned on one of the largest home sites in WaterSound Beach and offering breath-taking panoramic Gulf views, this 7-bedroom beach house boasts unmatched outdoor space perfect for hosting guests or large family gatherings. The expansive courtyard offers a spacious pool deck with a large pool, a pergola with an outdoor dining area and a covered summer kitchen.
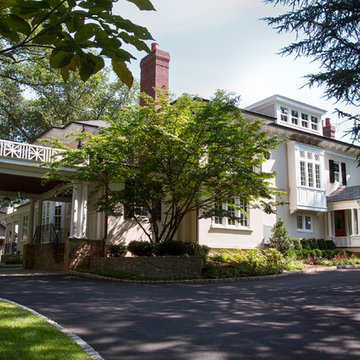
Stucco Italianate Renovation.
Photo by Gerry Wade Photography
ニューヨークにあるラグジュアリーな巨大なトラディショナルスタイルのおしゃれな家の外観 (黄色い外壁) の写真
ニューヨークにあるラグジュアリーな巨大なトラディショナルスタイルのおしゃれな家の外観 (黄色い外壁) の写真
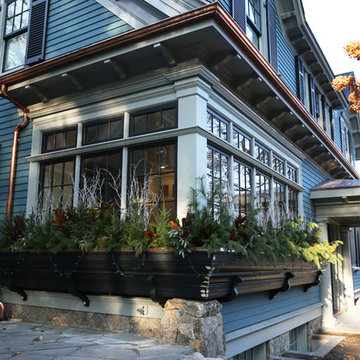
Meyer and Meyer partnered in the design and construction of a modestly sized single-family residence to be located at Nine Walnut Place in the Pill Hill Historic District of Brookline Massachusetts. The initially undeveloped, gently sloping lot is uniquely situated in a residential neighborhood between an enclave of mid-century modern and Victorian era homes. Within this context the clients favored a traditional approach. Early formal iterations were traditional two-story colonial in form. However, in deference to the relatively lower roofed adjacent twentieth century neighbors, a wholly expressed second story was abandoned and replaced with a two-gabled dormer connected by a shed in between. This gave the house a lower profile and began to suggest a more transitional character. In an effort to further this connection to a more eclectically permissible mid and late twentieth century detailing, a dramatic wrapping window was added to the kitchen located in the front corner of the house. In addition, a parallel wrapping window box below integrates the entire window composition into the generally traditional detailing of the house at large. Notwithstanding these features, all of the forms and detailing are solidly drawn from vernacular New England language. Ultimately, the goal was to comfortably transit aesthetically between the significantly disparate period styles of the adjacent neighborhood fabric, all the while maintaining the clients desire to work within a traditional idiom of detail.
ラグジュアリーな家の外観 (黄色い外壁) の写真
1
