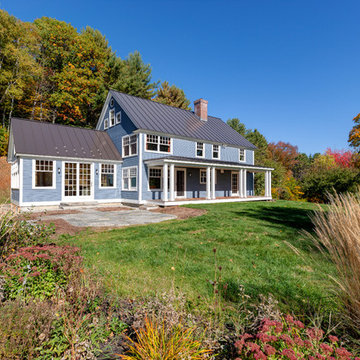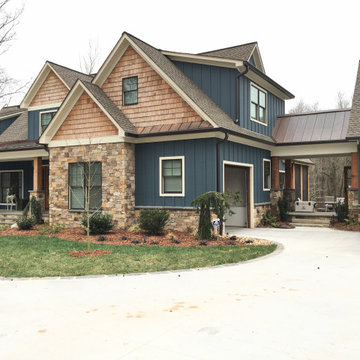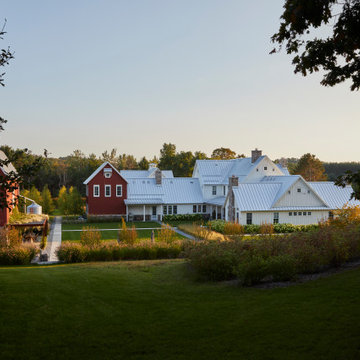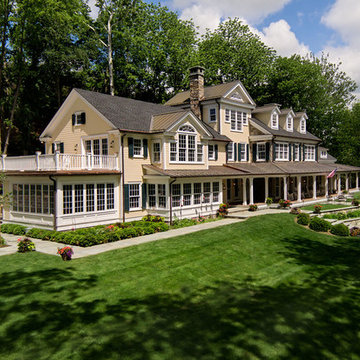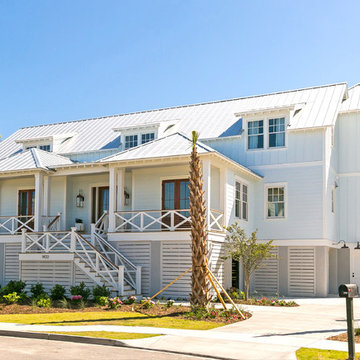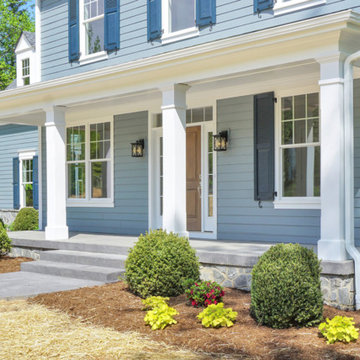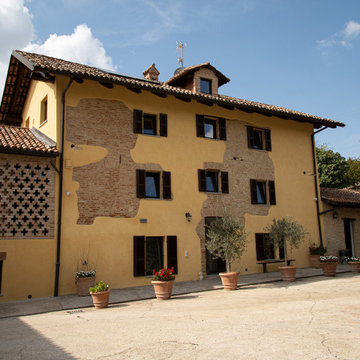カントリー風の家の外観 (黄色い外壁) の写真
絞り込み:
資材コスト
並び替え:今日の人気順
写真 1〜20 枚目(全 216 枚)
1/5
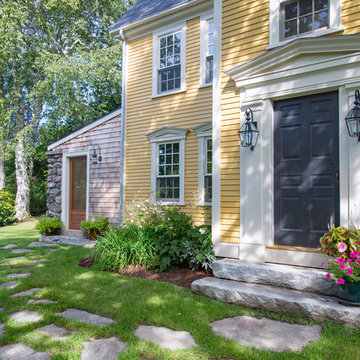
The Johnson-Thompson house is the oldest house in Winchester, MA, dating back to the early 1700s. The addition and renovation expanded the structure and added three full bathrooms including a spacious two-story master bathroom, as well as an additional bedroom for the daughter. The kitchen was moved and expanded into a large open concept kitchen and family room, creating additional mud-room and laundry space. But with all the new improvements, the original historic fabric and details remain. The moldings are copied from original pieces, salvaged bricks make up the kitchen backsplash. Wood from the barn was reclaimed to make sliding barn doors. The wood fireplace mantels were carefully restored and original beams are exposed throughout the house. It's a wonderful example of modern living and historic preservation.
Eric Roth
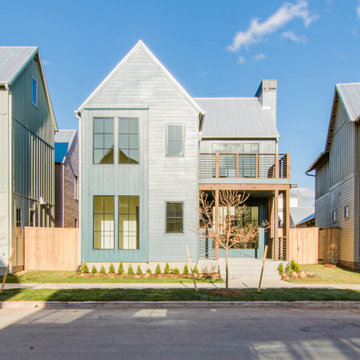
Built on a unique shaped lot our Wheeler Home hosts a large courtyard and a primary suite on the main level. At 2,400 sq ft, 3 bedrooms, and 2.5 baths the floor plan includes; open concept living, dining, and kitchen, a small office off the front of the home, a detached two car garage, and lots of indoor-outdoor space for a small city lot. This plan also includes a third floor bonus room that could be finished at a later date. We worked within the Developer and Neighborhood Specifications. The plans are now a part of the Wheeler District Portfolio in Downtown OKC.
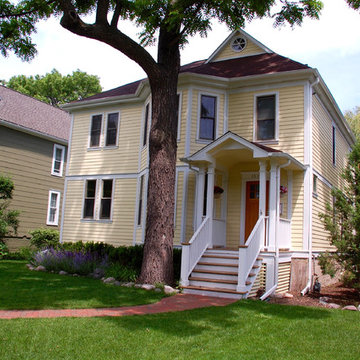
This Wilmette, IL Farm House Style Home was remodeled by Siding & Windows Group with James HardiePlank Select Cedarmill Lap Siding in ColorPlus Technology Color Woodland Cream and HardieTrim Smooth Boards in ColorPlus Technology Color Arctic White. We remodeled the Front Arched Entry with White Wood Columns, White Wood Railing, HardiePlank Siding and installed a new Roof. Also replaced Front Door.
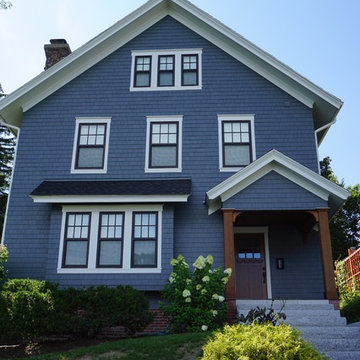
James Hardie fiber cement siding in Evening Blue. We installed individual shingles throughout the house.
ボストンにある高級なカントリー風のおしゃれな家の外観 (コンクリート繊維板サイディング) の写真
ボストンにある高級なカントリー風のおしゃれな家の外観 (コンクリート繊維板サイディング) の写真
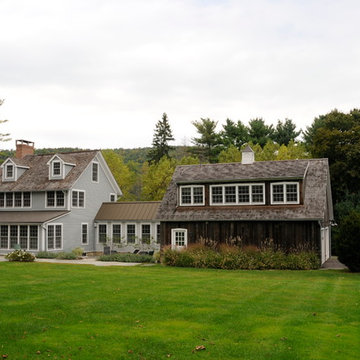
Photo by Michael Fredericks
ワシントンD.C.にある高級なカントリー風のおしゃれな家の外観 (混合材サイディング) の写真
ワシントンD.C.にある高級なカントリー風のおしゃれな家の外観 (混合材サイディング) の写真
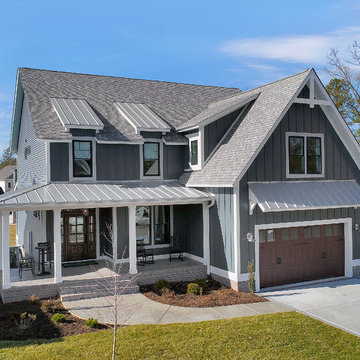
Front elevation of the Shenandoah includes Hardie Board and Batten, black windows with grey trim, light grey metal roof, and wood accents!
リッチモンドにあるカントリー風のおしゃれな家の外観 (混合材サイディング、混合材屋根) の写真
リッチモンドにあるカントリー風のおしゃれな家の外観 (混合材サイディング、混合材屋根) の写真
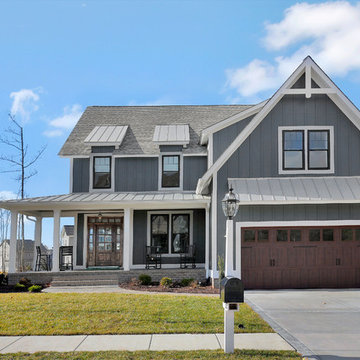
Front elevation of the Shenandoah includes Hardie Board and Batten, black windows with grey trim, light grey metal roof, and wood accents!
リッチモンドにあるカントリー風のおしゃれな家の外観 (混合材サイディング、混合材屋根) の写真
リッチモンドにあるカントリー風のおしゃれな家の外観 (混合材サイディング、混合材屋根) の写真
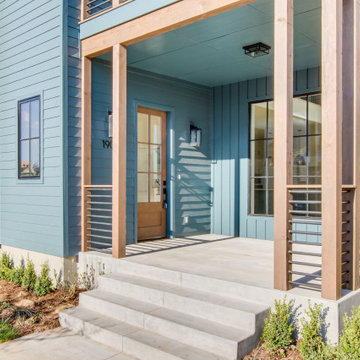
Built on a unique shaped lot our Wheeler Home hosts a large courtyard and a primary suite on the main level. At 2,400 sq ft, 3 bedrooms, and 2.5 baths the floor plan includes; open concept living, dining, and kitchen, a small office off the front of the home, a detached two car garage, and lots of indoor-outdoor space for a small city lot. This plan also includes a third floor bonus room that could be finished at a later date. We worked within the Developer and Neighborhood Specifications. The plans are now a part of the Wheeler District Portfolio in Downtown OKC.
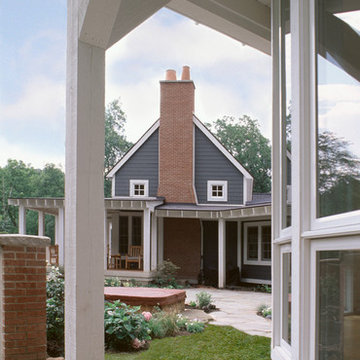
Looking through the home's courtyard towards the red brick chimney.
デトロイトにあるカントリー風のおしゃれな家の外観の写真
デトロイトにあるカントリー風のおしゃれな家の外観の写真
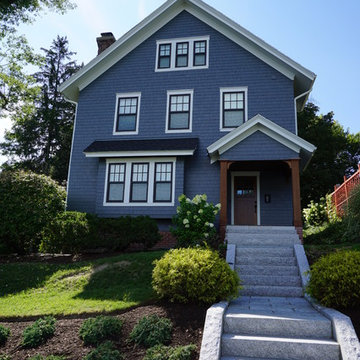
James Hardie fiber cement siding in Evening Blue. We installed individual shingles throughout the house.
ボストンにある高級なカントリー風のおしゃれな家の外観 (コンクリート繊維板サイディング) の写真
ボストンにある高級なカントリー風のおしゃれな家の外観 (コンクリート繊維板サイディング) の写真
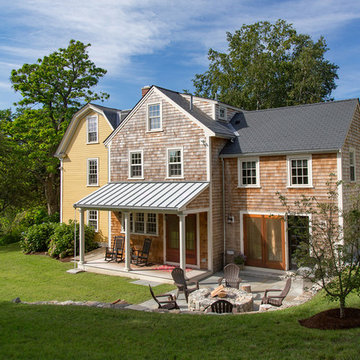
The Johnson-Thompson house is the oldest house in Winchester, MA, dating back to the early 1700s. The addition and renovation expanded the structure and added three full bathrooms including a spacious two-story master bathroom, as well as an additional bedroom for the daughter. The kitchen was moved and expanded into a large open concept kitchen and family room, creating additional mud-room and laundry space. But with all the new improvements, the original historic fabric and details remain. The moldings are copied from original pieces, salvaged bricks make up the kitchen backsplash. Wood from the barn was reclaimed to make sliding barn doors. The wood fireplace mantels were carefully restored and original beams are exposed throughout the house. It's a wonderful example of modern living and historic preservation.
Eric Roth
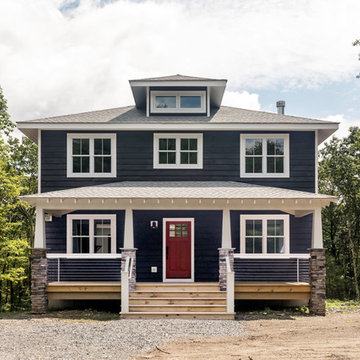
Classic American Farmhouse with modern touches on the interior. With a wonderful open floor plan and high end appliances, the updated Farmhouse style fits the modern family function. Rustic details in the stonework and the barnwood inside give the Farmhouse just enough rustic charm to evoke an vintage feel. A perfect Catskill Mountain escape.
カントリー風の家の外観 (黄色い外壁) の写真
1

