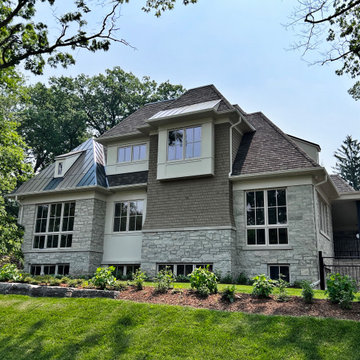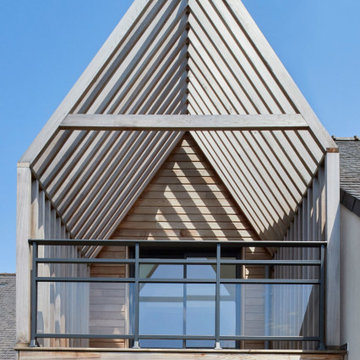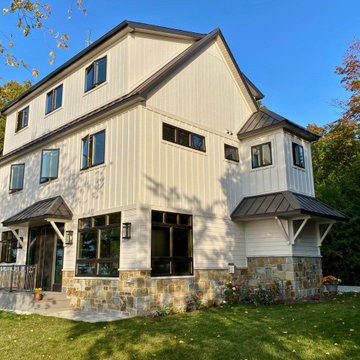家の外観 (マルチカラーの外壁、混合材屋根) の写真
絞り込み:
資材コスト
並び替え:今日の人気順
写真 1〜20 枚目(全 92 枚)
1/5

Brick & Siding Façade
ヒューストンにあるお手頃価格の中くらいなミッドセンチュリースタイルのおしゃれな家の外観 (コンクリート繊維板サイディング、混合材屋根、ウッドシングル張り) の写真
ヒューストンにあるお手頃価格の中くらいなミッドセンチュリースタイルのおしゃれな家の外観 (コンクリート繊維板サイディング、混合材屋根、ウッドシングル張り) の写真

This Transitional Craftsman was originally built in 1904, and recently remodeled to replace unpermitted additions that were not to code. The playful blue exterior with white trim evokes the charm and character of this home.

Front entry courtyard featuring a fountain, fire pit, exterior wall sconces, custom windows, and luxury landscaping.
フェニックスにあるラグジュアリーな巨大な地中海スタイルのおしゃれな家の外観 (混合材サイディング、マルチカラーの外壁、混合材屋根、ウッドシングル張り) の写真
フェニックスにあるラグジュアリーな巨大な地中海スタイルのおしゃれな家の外観 (混合材サイディング、マルチカラーの外壁、混合材屋根、ウッドシングル張り) の写真
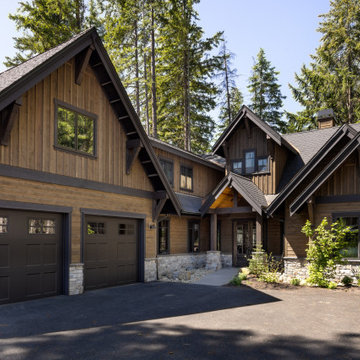
This Pacific Northwest home was designed with a modern aesthetic. We gathered inspiration from nature with elements like beautiful wood cabinets and architectural details, a stone fireplace, and natural quartzite countertops.
---
Project designed by Michelle Yorke Interior Design Firm in Bellevue. Serving Redmond, Sammamish, Issaquah, Mercer Island, Kirkland, Medina, Clyde Hill, and Seattle.
For more about Michelle Yorke, see here: https://michelleyorkedesign.com/
To learn more about this project, see here: https://michelleyorkedesign.com/project/interior-designer-cle-elum-wa/

The extension, finished in timber cladding to contrast against the red brick, leads out to the garden – ideal for entertaining.
他の地域にあるお手頃価格の中くらいなコンテンポラリースタイルのおしゃれな家の外観 (マルチカラーの外壁、デュープレックス、混合材屋根、縦張り) の写真
他の地域にあるお手頃価格の中くらいなコンテンポラリースタイルのおしゃれな家の外観 (マルチカラーの外壁、デュープレックス、混合材屋根、縦張り) の写真
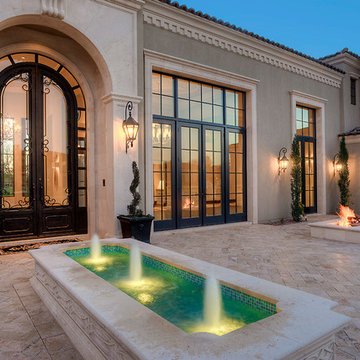
Exterior courtyard, the arched double entry doors, fountain, and fire pit.
ボストンにあるラグジュアリーな巨大な地中海スタイルのおしゃれな家の外観 (混合材サイディング、マルチカラーの外壁、混合材屋根) の写真
ボストンにあるラグジュアリーな巨大な地中海スタイルのおしゃれな家の外観 (混合材サイディング、マルチカラーの外壁、混合材屋根) の写真
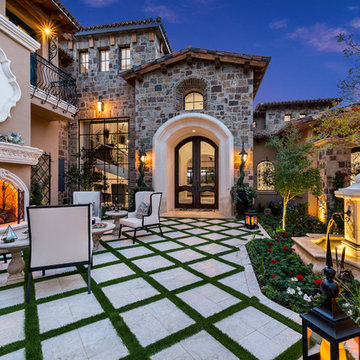
We love this master bedroom featuring a custom ceiling, wood floors, and a custom fireplace mantel we can't get enough of!
フェニックスにあるラグジュアリーな巨大なシャビーシック調のおしゃれな家の外観 (混合材サイディング、マルチカラーの外壁、混合材屋根) の写真
フェニックスにあるラグジュアリーな巨大なシャビーシック調のおしゃれな家の外観 (混合材サイディング、マルチカラーの外壁、混合材屋根) の写真
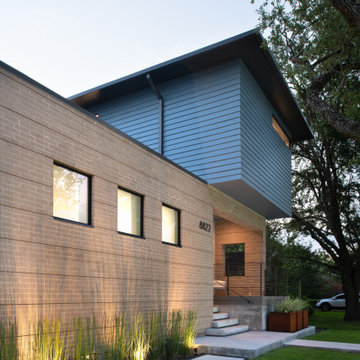
Brick & Siding Façade
ヒューストンにあるお手頃価格の中くらいなコンテンポラリースタイルのおしゃれな家の外観 (コンクリート繊維板サイディング、混合材屋根、ウッドシングル張り) の写真
ヒューストンにあるお手頃価格の中くらいなコンテンポラリースタイルのおしゃれな家の外観 (コンクリート繊維板サイディング、混合材屋根、ウッドシングル張り) の写真
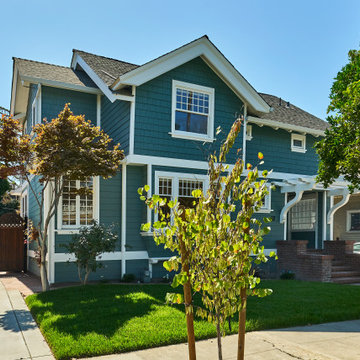
This Transitional Craftsman was originally built in 1904, and recently remodeled to replace unpermitted additions that were not to code. The playful blue exterior with white trim evokes the charm and character of this home.
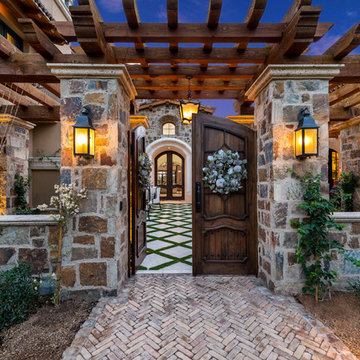
The French Villa's front gates lead into a lovely courtyard with wood terrace roofing, custom pergolas, stone detail, brick pavers, and exterior wall sconces which we adore. Talk about attention to detail!

This smart home was designed by our Oakland studio with bright color, striking artwork, and sleek furniture.
---
Designed by Oakland interior design studio Joy Street Design. Serving Alameda, Berkeley, Orinda, Walnut Creek, Piedmont, and San Francisco.
For more about Joy Street Design, click here:
https://www.joystreetdesign.com/
To learn more about this project, click here:
https://www.joystreetdesign.com/portfolio/oakland-urban-tree-house
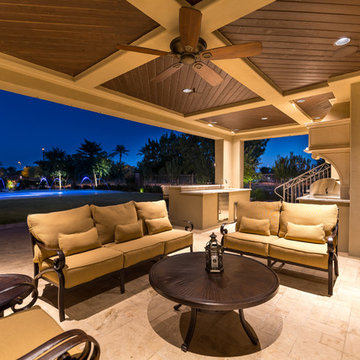
Covered patio and outdoor kitchen featuring a built-in BBQ, travertine floor tile, recessed lighting, and custom wood ceiling.
フェニックスにあるラグジュアリーな巨大な地中海スタイルのおしゃれな家の外観 (混合材サイディング、マルチカラーの外壁、混合材屋根) の写真
フェニックスにあるラグジュアリーな巨大な地中海スタイルのおしゃれな家の外観 (混合材サイディング、マルチカラーの外壁、混合材屋根) の写真
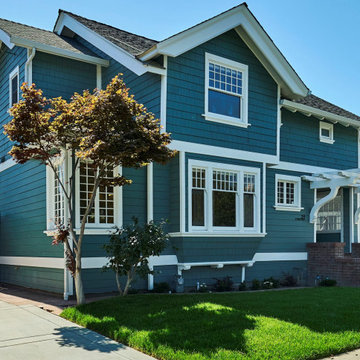
This Transitional Craftsman was originally built in 1904 and recently remodeled to replace unpermitted additions that were not to code. The addition is in complete harmony with the rest of the house. To see what the structure looked like prior to the addition, scroll to the "before" photos at the end of the project.
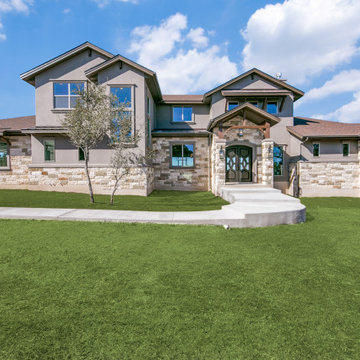
3,076 ft²/3 bd/3 bth/1ST located on 10.72 acres in Bulverde, TX.
We would be ecstatic to design/build yours too. ? 210-387-6109 ✉️ sales@genuinecustomhomes.com
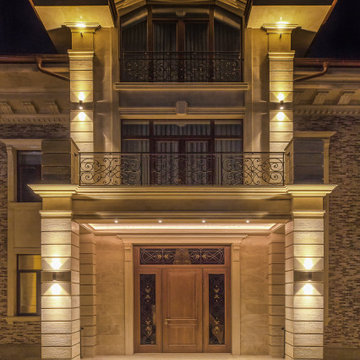
Загородная усадьба - ночная подсветка. Больше фото и описание на сайте.
Архитекторы: Дмитрий Глушков, Фёдор Селенин; Фото: Андрей Лысиков
ラグジュアリーな巨大なトランジショナルスタイルのおしゃれな家の外観 (石材サイディング、マルチカラーの外壁、混合材屋根、縦張り) の写真
ラグジュアリーな巨大なトランジショナルスタイルのおしゃれな家の外観 (石材サイディング、マルチカラーの外壁、混合材屋根、縦張り) の写真
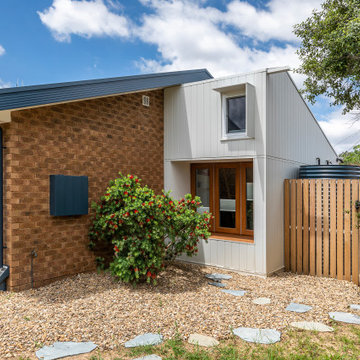
キャンベラにあるお手頃価格の小さなコンテンポラリースタイルのおしゃれな家の外観 (混合材サイディング、マルチカラーの外壁、混合材屋根) の写真
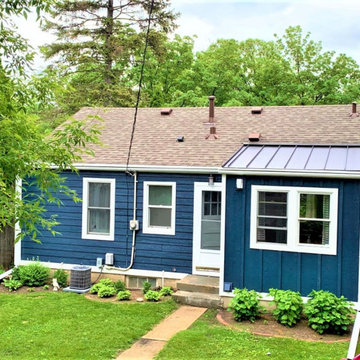
Our craftsmen breathed new life into this Twin Cities home with midnight blue LP® SmartSide® prefinished in Diamond Kote®, metal roofing, insulation, and LeafGuard® Brand Gutters.
家の外観 (マルチカラーの外壁、混合材屋根) の写真
1
