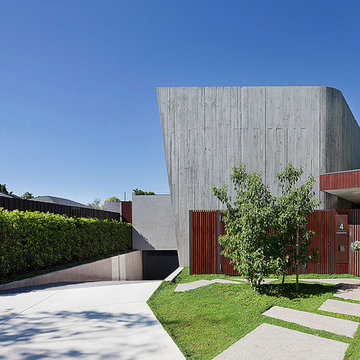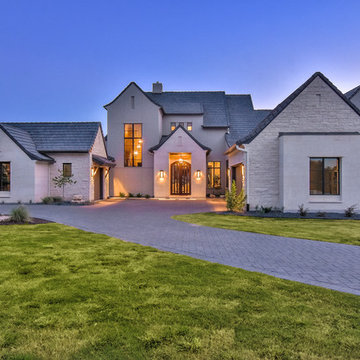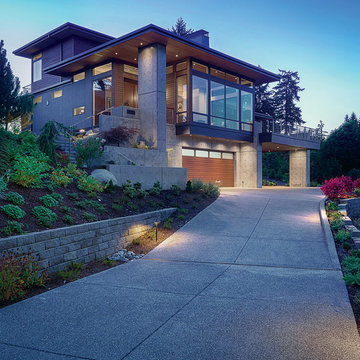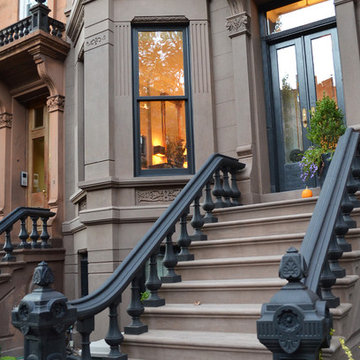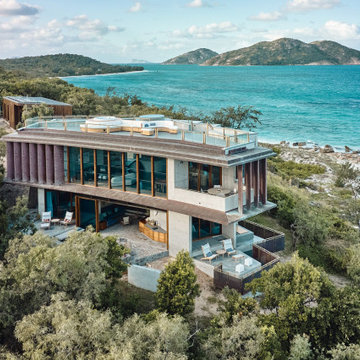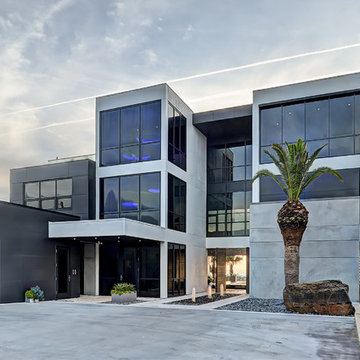家の外観 (黄色い外壁、コンクリートサイディング) の写真
絞り込み:
資材コスト
並び替え:今日の人気順
写真 1〜20 枚目(全 601 枚)
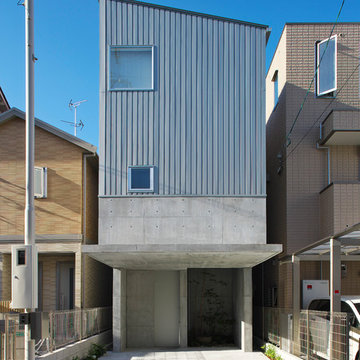
一階から二階の途中までをRCにしてその上は木造の混合構造としています。
大阪にある高級な中くらいなインダストリアルスタイルのおしゃれな家の外観 (コンクリートサイディング) の写真
大阪にある高級な中くらいなインダストリアルスタイルのおしゃれな家の外観 (コンクリートサイディング) の写真
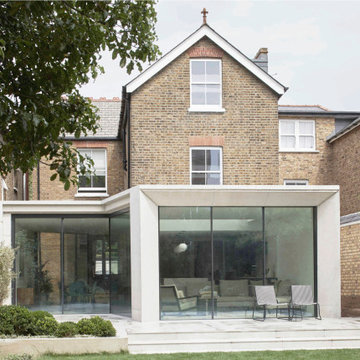
A new extension to the ground floor of this substantial semi-detached house in Ealing
ロンドンにある高級な巨大なモダンスタイルのおしゃれな家の外観 (コンクリートサイディング) の写真
ロンドンにある高級な巨大なモダンスタイルのおしゃれな家の外観 (コンクリートサイディング) の写真

Vivienda unifamiliar entre medianeras en Badalona.
バルセロナにある高級な中くらいなインダストリアルスタイルのおしゃれな家の外観 (コンクリートサイディング、緑化屋根) の写真
バルセロナにある高級な中くらいなインダストリアルスタイルのおしゃれな家の外観 (コンクリートサイディング、緑化屋根) の写真
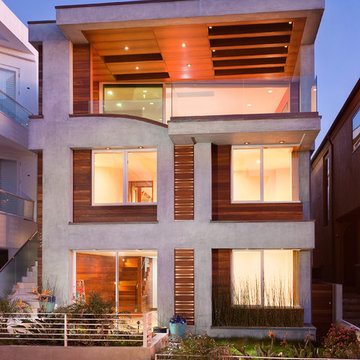
Home facade facing a walk street. Wood accent panels provide a warm tone to the exterior.
Photographer: Clark Dugger
ロサンゼルスにある高級な中くらいなコンテンポラリースタイルのおしゃれな家の外観 (コンクリートサイディング) の写真
ロサンゼルスにある高級な中くらいなコンテンポラリースタイルのおしゃれな家の外観 (コンクリートサイディング) の写真
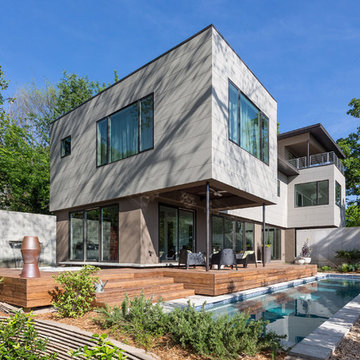
Pool oasis in Atlanta. Pool oasis in Atlanta with large deck. The pool finish is Pebble Sheen by Pebble Tec, the dimensions are 8' wide x 50' long. The deck is Dasso XTR bamboo decking.
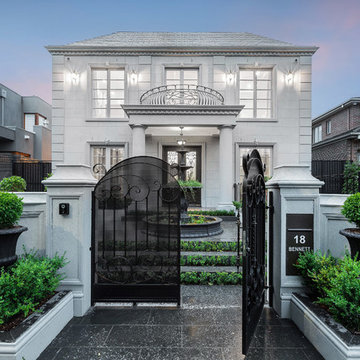
Sam Martin - Four Walls Media
メルボルンにあるラグジュアリーな巨大なトラディショナルスタイルのおしゃれな家の外観 (コンクリートサイディング) の写真
メルボルンにあるラグジュアリーな巨大なトラディショナルスタイルのおしゃれな家の外観 (コンクリートサイディング) の写真

Baitul Iman Residence is a modern design approach to design the Triplex Residence for a family of 3 people. The site location is at the Bashundhara Residential Area, Dhaka, Bangladesh. Land size is 3 Katha (2160 sft). Ground Floor consist of parking, reception lobby, lift, stair and the other ancillary facilities. On the 1st floor, there is an open formal living space with a large street-view green terrace, Open kitchen and dining space. This space is connected to the open family living on the 2nd floor by a sculptural stair. There are one-bedroom with attached toilet and a common toilet on 1st floor. Similarly on the 2nd the floor there are Three-bedroom with attached toilet. 3rd floor is consist of a gym, laundry facilities, bbq space and an open roof space with green lawns.
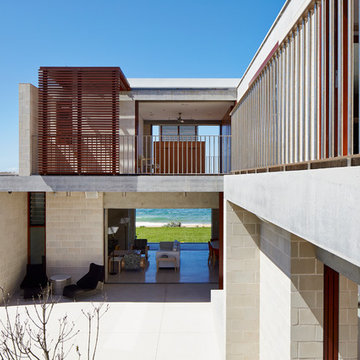
Porebski Architects, Beach House 2.
To address the brief an L-shaped plan was conceptualised. This takes the form of two wings around an internal north-facing courtyard, which becomes an enclosure against the sometimes harsh elements. The courtyard not only becomes a private sanctuary that engages with the beach and the bush behind, but is also a necessary space for a beach house in this location.
Photo: Conor Quinn
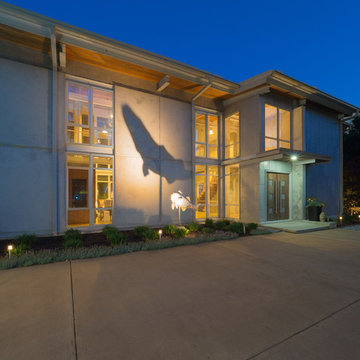
リッチモンドにある高級なコンテンポラリースタイルのおしゃれな家の外観 (コンクリートサイディング) の写真
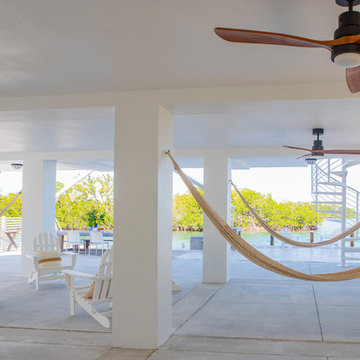
A "Happy Home" was our goal when designing this vacation home in Key Largo for a Delaware family. Lots of whites and blues accentuated by other primary colors such as orange and yellow.
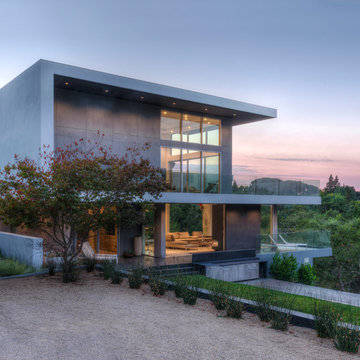
A three level home showing only two levels from its front. The three levels at the back is showered with natural light at all time due to extensive use of glass walls and windows.
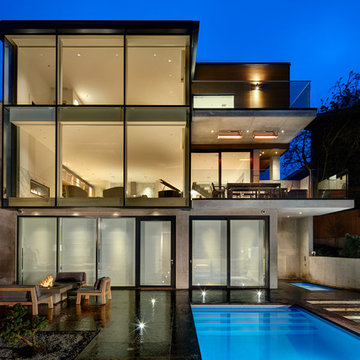
Martin Tessler Photographer
バンクーバーにある高級なモダンスタイルのおしゃれな家の外観 (コンクリートサイディング) の写真
バンクーバーにある高級なモダンスタイルのおしゃれな家の外観 (コンクリートサイディング) の写真
家の外観 (黄色い外壁、コンクリートサイディング) の写真
1
