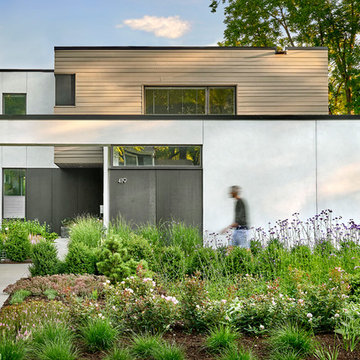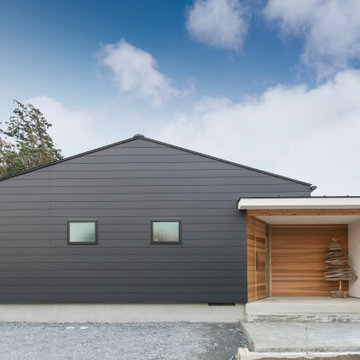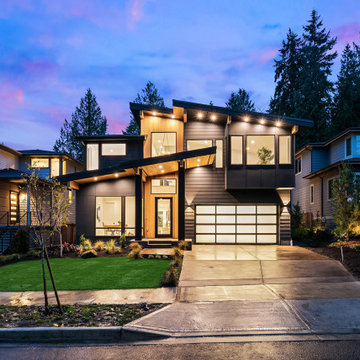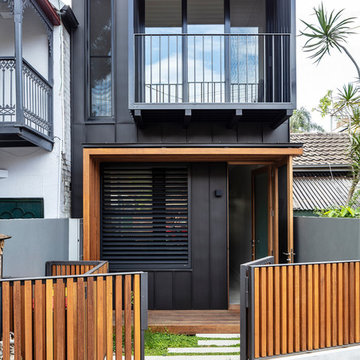黒い外観の家 (コンクリート繊維板サイディング、メタルサイディング) の写真
絞り込み:
資材コスト
並び替え:今日の人気順
写真 101〜120 枚目(全 2,253 枚)
1/4
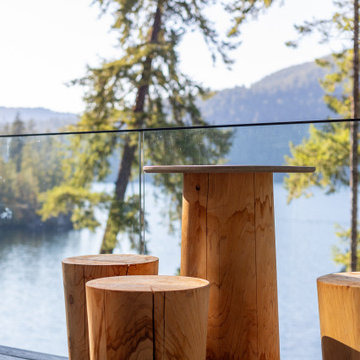
Barter Design table & stools
バンクーバーにあるコンテンポラリースタイルのおしゃれな黒い外観の家 (メタルサイディング) の写真
バンクーバーにあるコンテンポラリースタイルのおしゃれな黒い外観の家 (メタルサイディング) の写真
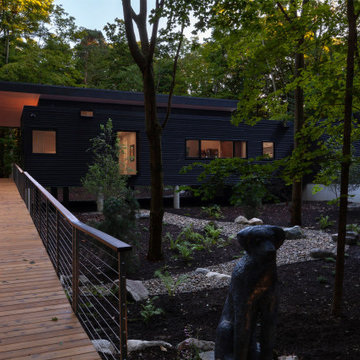
Entry Bridge overlooks Pier Cove Valley - Welcome to Bridge House - Fenneville, Michigan - Lake Michigan, Saugutuck, Michigan, Douglas Michigan - HAUS | Architecture For Modern Lifestyles
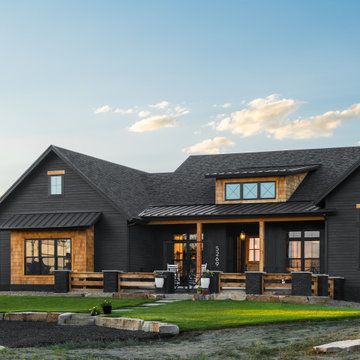
Black Modern Farmhouse (Photographed By Nic Rentfrow)
This black modern farmhouse is accented with cedar trim, cedar shingle siding, and painted brick accents.
Large windows, a covered porch, and an entry courtyard provide additional architectural interest.
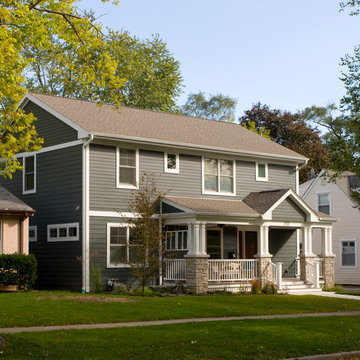
Leslie Schwartz, Leslie Schwartz Photography, Chicago
シカゴにあるトラディショナルスタイルのおしゃれな家の外観 (コンクリート繊維板サイディング) の写真
シカゴにあるトラディショナルスタイルのおしゃれな家の外観 (コンクリート繊維板サイディング) の写真
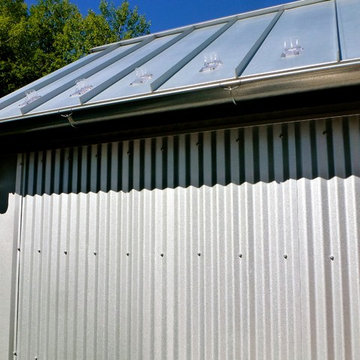
Pool court yard, galvanized metal stair tower
ニューヨークにあるお手頃価格の小さなカントリー風のおしゃれな家の外観 (メタルサイディング) の写真
ニューヨークにあるお手頃価格の小さなカントリー風のおしゃれな家の外観 (メタルサイディング) の写真

This sleek, pavilion-style building contains a trove of high-end features packed into 73m2.
他の地域にある小さなビーチスタイルのおしゃれな家の外観 (メタルサイディング) の写真
他の地域にある小さなビーチスタイルのおしゃれな家の外観 (メタルサイディング) の写真

This is a natural gas fueled home and the 6.2KW of solar is a 100% offset for the electric power needs of this home.
12" metal standing seam roofing over garage with Malarkey Vista in Midnight black composition roofing on remainder of roof. Clopay Modern Steel garage doors prepainted black. Cumulus Vantage30 by Eldorado Stone

The matte black standing seam material wraps up and over the house like a blanket, only exposing the ends of the house where Kebony vertical tongue and groove siding and glass fill in the recessed exterior walls.
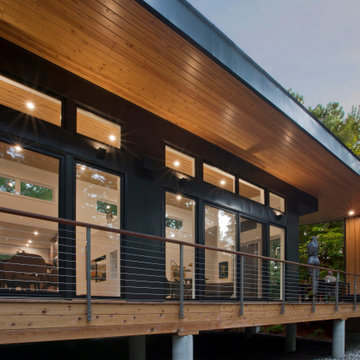
Covered Porch overlooks Pier Cove Valley - Welcome to Bridge House - Fenneville, Michigan - Lake Michigan, Saugutuck, Michigan, Douglas Michigan - HAUS | Architecture For Modern Lifestyles
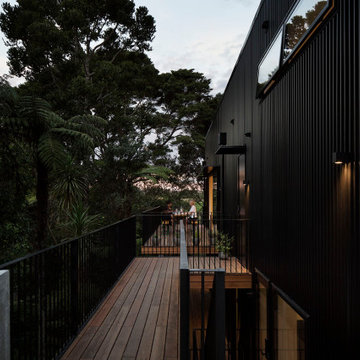
Black steel offering great texture and contrast through the day
オークランドにあるコンテンポラリースタイルのおしゃれな家の外観 (メタルサイディング) の写真
オークランドにあるコンテンポラリースタイルのおしゃれな家の外観 (メタルサイディング) の写真
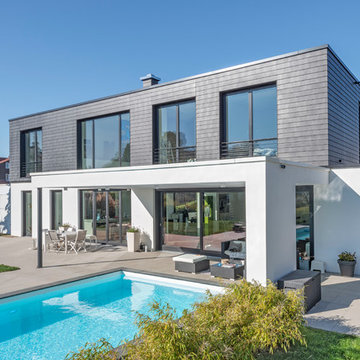
Neubau eines Einfamilienhauses
Stülpschalung mit Cedral Lap Glatt, schwarz C 50
Foto: Michael Wolff Fotografie
コンテンポラリースタイルのおしゃれな家の外観 (コンクリート繊維板サイディング) の写真
コンテンポラリースタイルのおしゃれな家の外観 (コンクリート繊維板サイディング) の写真
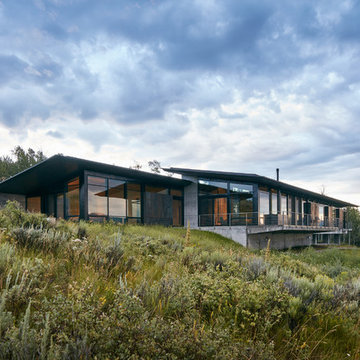
From the entrance, the cantilevered structure wraps around to reveal a comparatively more modest side that bows to the mountains and floats on the meadow.
Photo: David Agnello
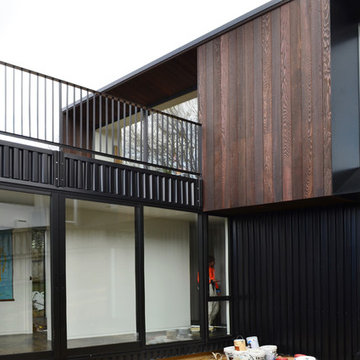
The lower level accommodates bedrooms and bathrooms. A common second lounge expands from the hall and entry to create a connection from the courtyard to the street.

Claire Hamilton Photography
オークランドにあるお手頃価格の小さなビーチスタイルのおしゃれな家の外観 (メタルサイディング) の写真
オークランドにあるお手頃価格の小さなビーチスタイルのおしゃれな家の外観 (メタルサイディング) の写真
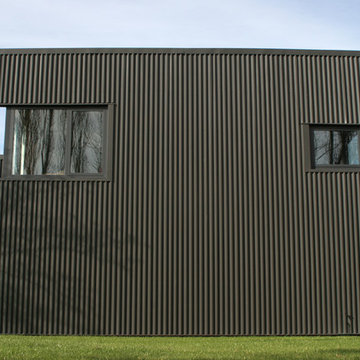
This project for a weekend retreat, replaced a cold, damp 1970s dwelling on the outskirts of Rangiora. The clients had a specific brief for a raised courtyard.
A collection of forms, diff erentiating living, sleeping and garage were developed
around this courtyard. Coloursteel, plywood and steel frames made reference to the surrounding farm buildings. The dark colours enable the home to recede into its rural environment, while generous north facing glass opens the house to expansive views.
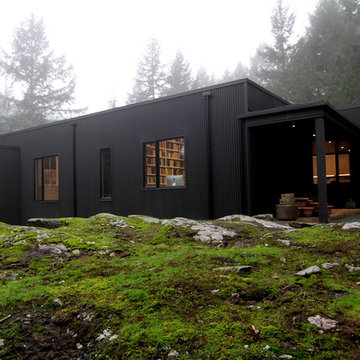
The house sits upon a secluded site, nestled between mature trees along a mossy slope. The home is designed around the client’s significant art collection, leading to a carefully tailored minimalist aesthetic. The black-clad exterior minimizes the visual impact of the building in its environment, concealing pristine white volumes within. Large glass windows frame views to the surrounding environment as living organic art.
黒い外観の家 (コンクリート繊維板サイディング、メタルサイディング) の写真
6
