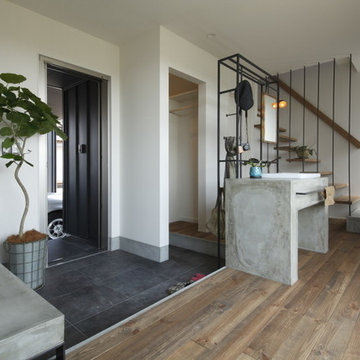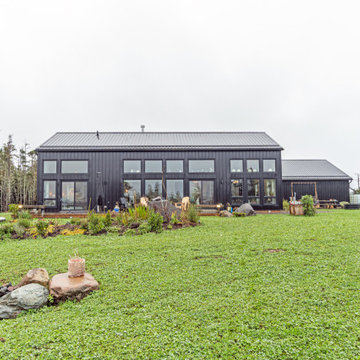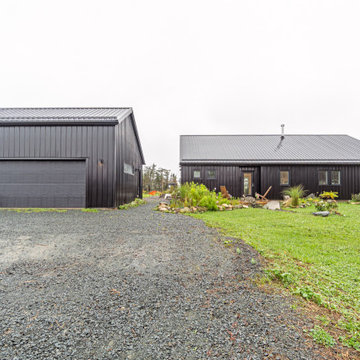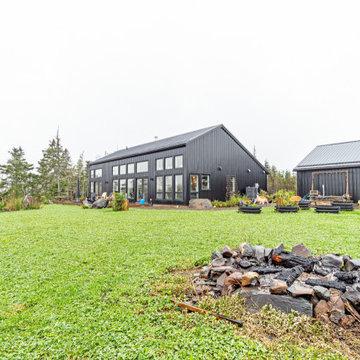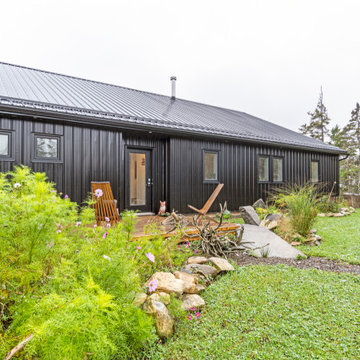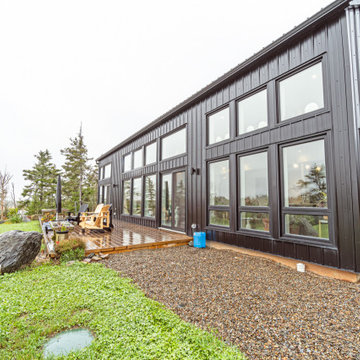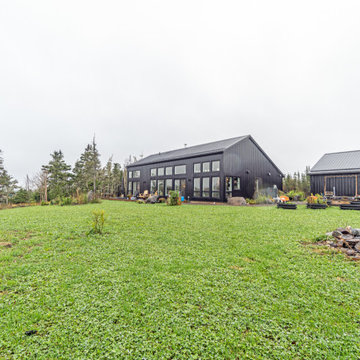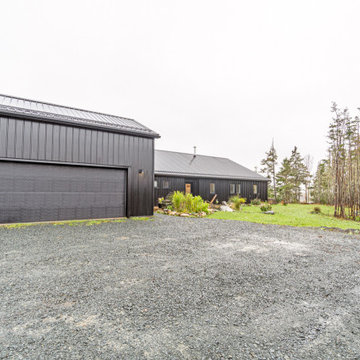エクレクティックスタイルの黒い外観の家 (コンクリート繊維板サイディング、メタルサイディング) の写真
絞り込み:
資材コスト
並び替え:今日の人気順
写真 1〜19 枚目(全 19 枚)
1/5

The new addition extends from and expands an existing flat roof dormer. Aluminum plate siding marries with brick, glass, and concrete to tie new to old.
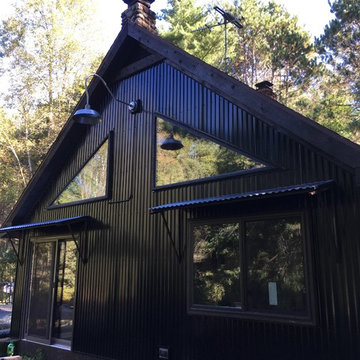
METAL SIDING, FASCIA, WINDOWS, AWNINGS, BARN LIGHT
CHAD CORNETTE
ミルウォーキーにあるお手頃価格のエクレクティックスタイルのおしゃれな家の外観 (メタルサイディング) の写真
ミルウォーキーにあるお手頃価格のエクレクティックスタイルのおしゃれな家の外観 (メタルサイディング) の写真
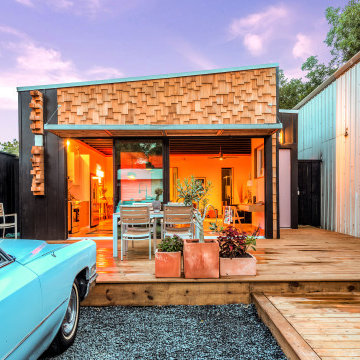
2020 New Construction - Designed + Built + Curated by Steven Allen Designs, LLC - 3 of 5 of the Nouveau Bungalow Series. Inspired by New Mexico Artist Georgia O' Keefe. Featuring Sunset Colors + Vintage Decor + Houston Art + Concrete Countertops + Custom White Oak and White Cabinets + Handcrafted Tile + Frameless Glass + Polished Concrete Floors + Floating Concrete Shelves + 48" Concrete Pivot Door + Recessed White Oak Base Boards + Concrete Plater Walls + Recessed Joist Ceilings + Drop Oak Dining Ceiling + Designer Fixtures and Decor.
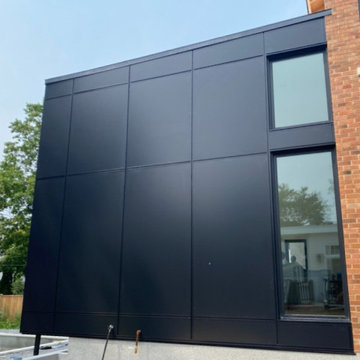
Custom Plank aluminum siding.
モントリオールにあるラグジュアリーなエクレクティックスタイルのおしゃれな家の外観 (メタルサイディング) の写真
モントリオールにあるラグジュアリーなエクレクティックスタイルのおしゃれな家の外観 (メタルサイディング) の写真
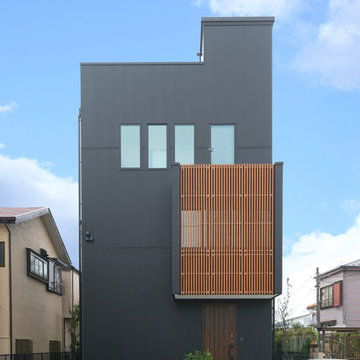
住宅街に建つ屋上付き3F建て。四角いフォルムで外壁はガルバリウムに。ウッド調フェンスを設け、目隠しとデザインを兼ねた設計にしました。
道路に面したファサードは最小限の窓でスタイリッシュに。
木調の玄関ドアとルーバー、赤い郵便受けで温かみをプラス。
東京23区にあるエクレクティックスタイルのおしゃれな家の外観 (メタルサイディング) の写真
東京23区にあるエクレクティックスタイルのおしゃれな家の外観 (メタルサイディング) の写真
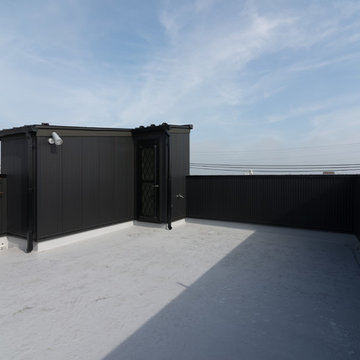
住宅地でも屋上は見晴らしがよく、プライベートを満喫できます。天気の良い休日には、BBQやテントを張ってキャンプ気分を楽しむ予定とのこと。
東京23区にあるエクレクティックスタイルのおしゃれな家の外観 (メタルサイディング) の写真
東京23区にあるエクレクティックスタイルのおしゃれな家の外観 (メタルサイディング) の写真

A modern conservatory was the concept for a new addition that opens the house to the backyard. A new Kitchen and Family Room open to a covered Patio at the Ground Floor. The Upper Floor includes a new Bedroom and Covered Deck.
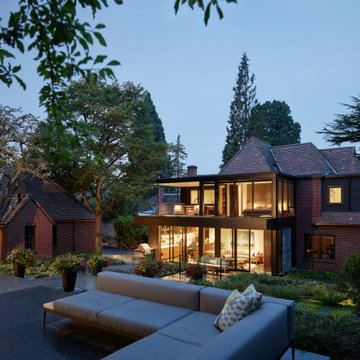
The backyard includes new seating areas and converted accessory structures. An existing detached garage becomes a Bathouse with a new hot tub area behind it.
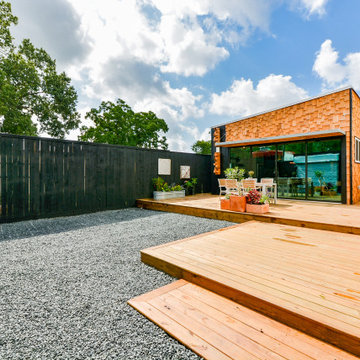
2020 New Construction - Designed + Built + Curated by Steven Allen Designs, LLC - 3 of 5 of the Nouveau Bungalow Series. Inspired by New Mexico Artist Georgia O' Keefe. Featuring Sunset Colors + Vintage Decor + Houston Art + Concrete Countertops + Custom White Oak and White Cabinets + Handcrafted Tile + Frameless Glass + Polished Concrete Floors + Floating Concrete Shelves + 48" Concrete Pivot Door + Recessed White Oak Base Boards + Concrete Plater Walls + Recessed Joist Ceilings + Drop Oak Dining Ceiling + Designer Fixtures and Decor.
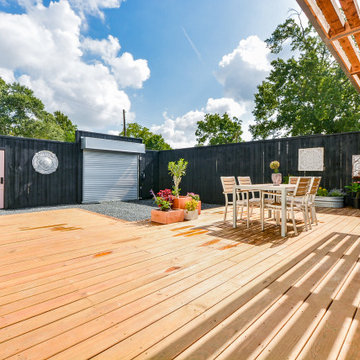
2020 New Construction - Designed + Built + Curated by Steven Allen Designs, LLC - 3 of 5 of the Nouveau Bungalow Series. Inspired by New Mexico Artist Georgia O' Keefe. Featuring Sunset Colors + Vintage Decor + Houston Art + Concrete Countertops + Custom White Oak and White Cabinets + Handcrafted Tile + Frameless Glass + Polished Concrete Floors + Floating Concrete Shelves + 48" Concrete Pivot Door + Recessed White Oak Base Boards + Concrete Plater Walls + Recessed Joist Ceilings + Drop Oak Dining Ceiling + Designer Fixtures and Decor.
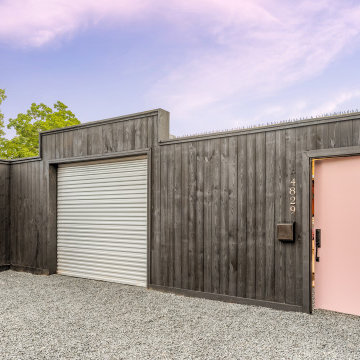
2020 New Construction - Designed + Built + Curated by Steven Allen Designs, LLC - 3 of 5 of the Nouveau Bungalow Series. Inspired by New Mexico Artist Georgia O' Keefe. Featuring Sunset Colors + Vintage Decor + Houston Art + Concrete Countertops + Custom White Oak and White Cabinets + Handcrafted Tile + Frameless Glass + Polished Concrete Floors + Floating Concrete Shelves + 48" Concrete Pivot Door + Recessed White Oak Base Boards + Concrete Plater Walls + Recessed Joist Ceilings + Drop Oak Dining Ceiling + Designer Fixtures and Decor.
エクレクティックスタイルの黒い外観の家 (コンクリート繊維板サイディング、メタルサイディング) の写真
1
