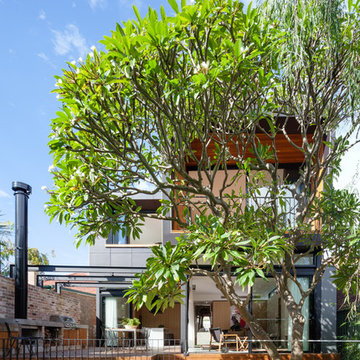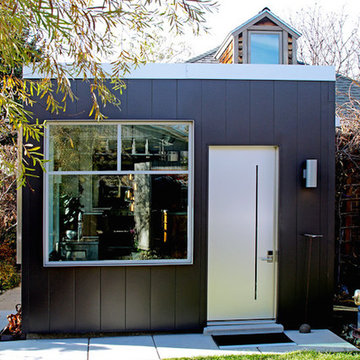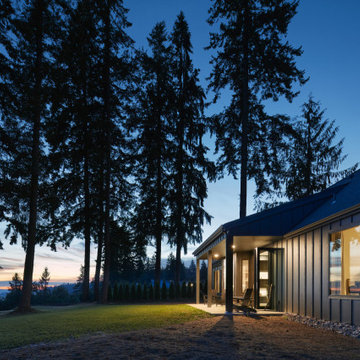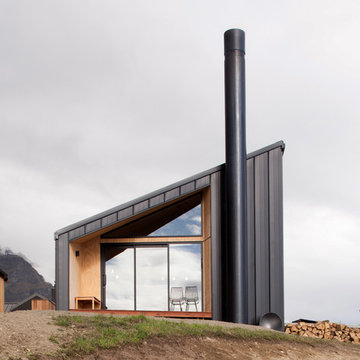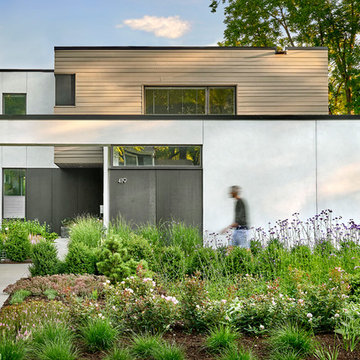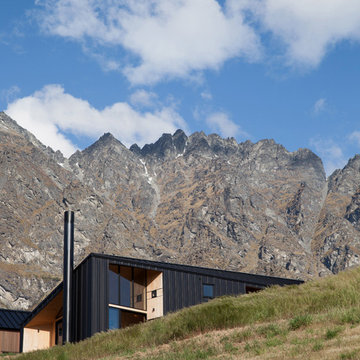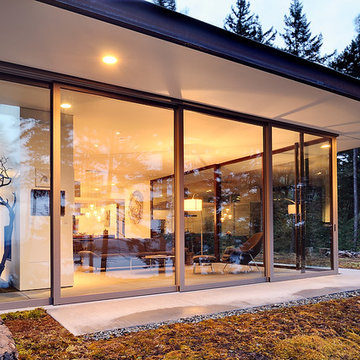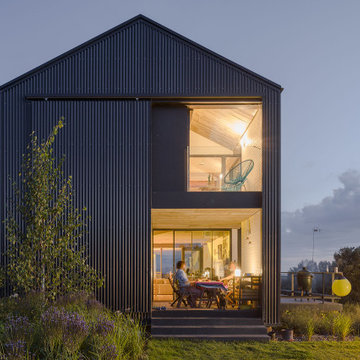お手頃価格の黒い外観の家 (コンクリート繊維板サイディング、メタルサイディング) の写真
絞り込み:
資材コスト
並び替え:今日の人気順
写真 1〜20 枚目(全 400 枚)
1/5

Northeast Elevation reveals private deck, dog run, and entry porch overlooking Pier Cove Valley to the north - Bridge House - Fenneville, Michigan - Lake Michigan, Saugutuck, Michigan, Douglas Michigan - HAUS | Architecture For Modern Lifestyles

Nestled in an undeveloped thicket between two homes on Monmouth road, the Eastern corner of this client’s lot plunges ten feet downward into a city-designated stormwater collection ravine. Our client challenged us to design a home, referencing the Scandinavian modern style, that would account for this lot’s unique terrain and vegetation.
Through iterative design, we produced four house forms angled to allow rainwater to naturally flow off of the roof and into a gravel-lined runoff area that drains into the ravine. Completely foregoing downspouts and gutters, the chosen design reflects the site’s topography, its mass changing in concert with the slope of the land.
This two-story home is oriented around a central stacked staircase that descends into the basement and ascends to a second floor master bedroom with en-suite bathroom and walk-in closet. The main entrance—a triangular form subtracted from this home’s rectangular plan—opens to a kitchen and living space anchored with an oversized kitchen island. On the far side of the living space, a solid void form projects towards the backyard, referencing the entryway without mirroring it. Ground floor amenities include a bedroom, full bathroom, laundry area, office and attached garage.
Among Architecture Office’s most conceptually rigorous projects, exterior windows are isolated to opportunities where natural light and a connection to the outdoors is desired. The Monmouth home is clad in black corrugated metal, its exposed foundations extending from the earth to highlight its form.

Contemporary home built on an infill lot in downtown Harrisonburg. The goal of saving as many trees as possible led to the creation of a bridge to the front door. This not only allowed for saving trees, but also created a reduction is site development costs.
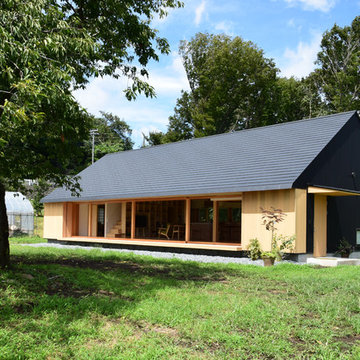
家は、自然の中にそっと置かれたようなシンプルな形として、周囲の自然を引き立てる。
©︎橘川雅史建築設計事務所
他の地域にあるお手頃価格の中くらいなアジアンスタイルのおしゃれな家の外観 (メタルサイディング) の写真
他の地域にあるお手頃価格の中くらいなアジアンスタイルのおしゃれな家の外観 (メタルサイディング) の写真
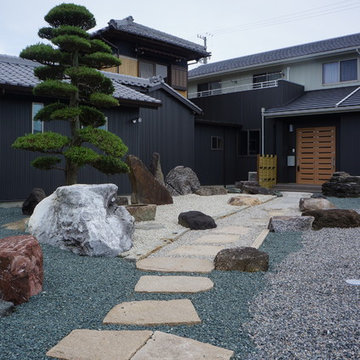
上下分離型の二世帯住宅。モノトーンで建物外観をまとめました。庭はお客様の知人の庭師さんの作庭。 photo by Noriyuki Yamamoto
名古屋にあるお手頃価格の和風のおしゃれな家の外観 (メタルサイディング) の写真
名古屋にあるお手頃価格の和風のおしゃれな家の外観 (メタルサイディング) の写真
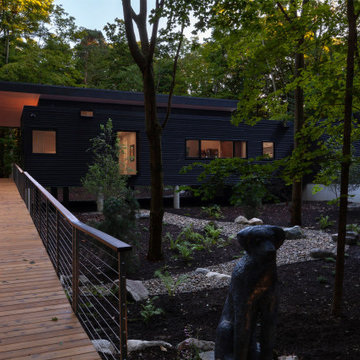
Entry Bridge overlooks Pier Cove Valley - Welcome to Bridge House - Fenneville, Michigan - Lake Michigan, Saugutuck, Michigan, Douglas Michigan - HAUS | Architecture For Modern Lifestyles
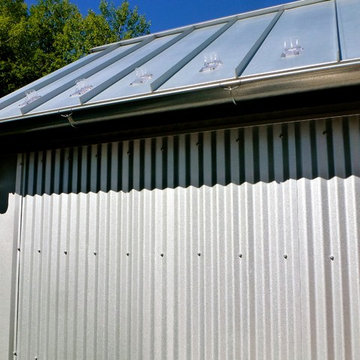
Pool court yard, galvanized metal stair tower
ニューヨークにあるお手頃価格の小さなカントリー風のおしゃれな家の外観 (メタルサイディング) の写真
ニューヨークにあるお手頃価格の小さなカントリー風のおしゃれな家の外観 (メタルサイディング) の写真
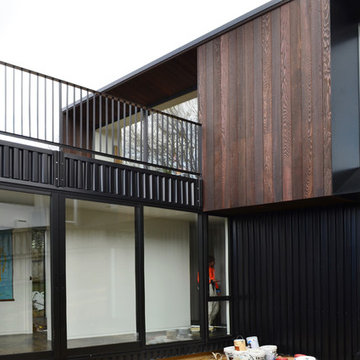
The lower level accommodates bedrooms and bathrooms. A common second lounge expands from the hall and entry to create a connection from the courtyard to the street.

Claire Hamilton Photography
オークランドにあるお手頃価格の小さなビーチスタイルのおしゃれな家の外観 (メタルサイディング) の写真
オークランドにあるお手頃価格の小さなビーチスタイルのおしゃれな家の外観 (メタルサイディング) の写真

Simply two way bi-folding doors were added to this modest extension to allow it to flow seamlessly into the garden.
ロンドンにあるお手頃価格の小さなコンテンポラリースタイルのおしゃれな家の外観 (メタルサイディング、アパート・マンション、混合材屋根) の写真
ロンドンにあるお手頃価格の小さなコンテンポラリースタイルのおしゃれな家の外観 (メタルサイディング、アパート・マンション、混合材屋根) の写真

Exterior of 400 SF ADU. This project boasts a large vaulted living area in a one bed / one bath design.
ADUs can be rented out for additional income, which can help homeowners offset the cost of their mortgage or other expenses.
ADUs can provide extra living space for family members, guests, or renters.
ADUs can increase the value of a home, making it a wise investment.
Spacehouse ADUs are designed to make the most of every square foot, so you can enjoy all the comforts of home in a smaller space.
お手頃価格の黒い外観の家 (コンクリート繊維板サイディング、メタルサイディング) の写真
1

