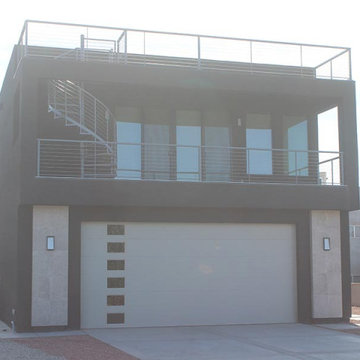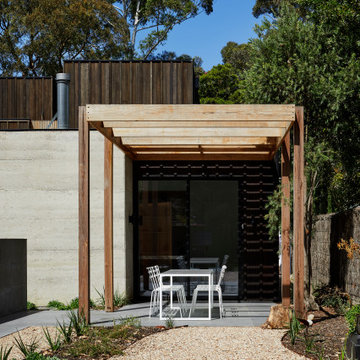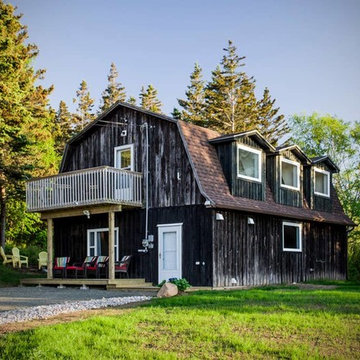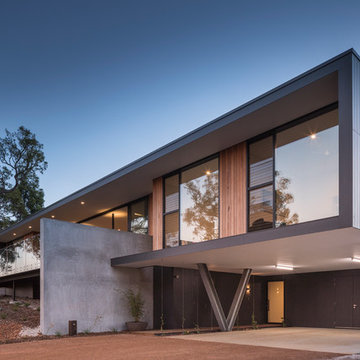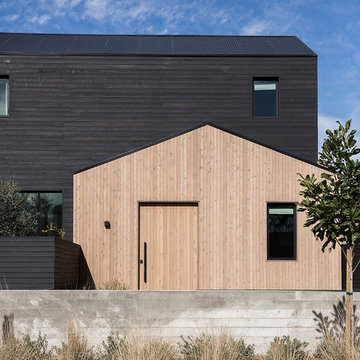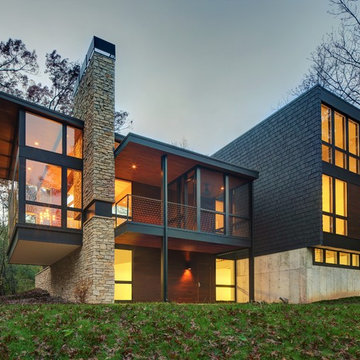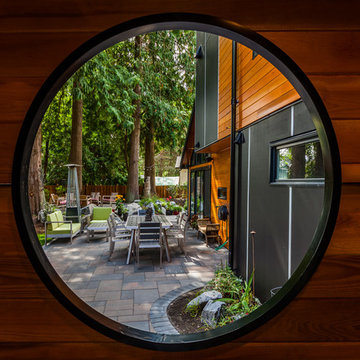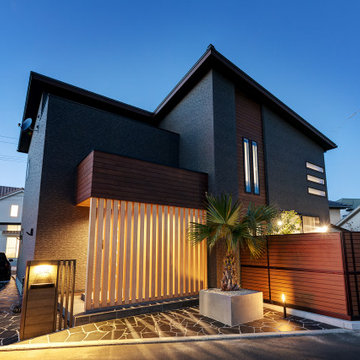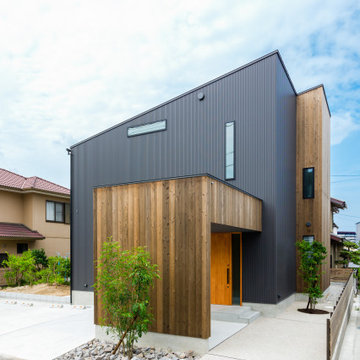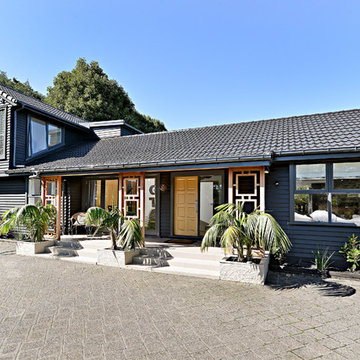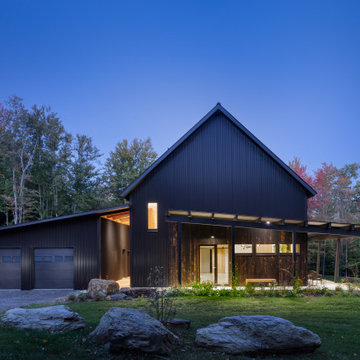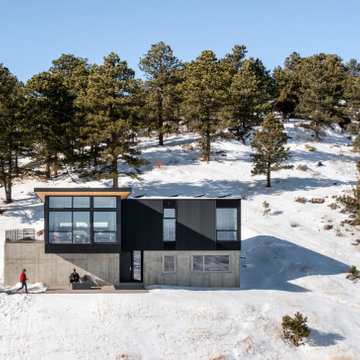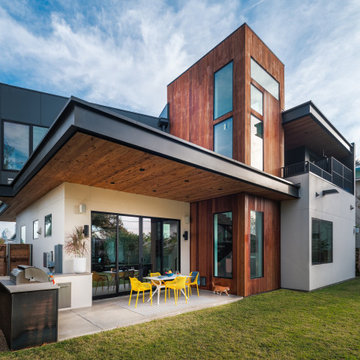家の外観 - 二階建ての家、黒い外観の家の写真
絞り込み:
資材コスト
並び替え:今日の人気順
写真 781〜800 枚目(全 5,520 枚)
1/3
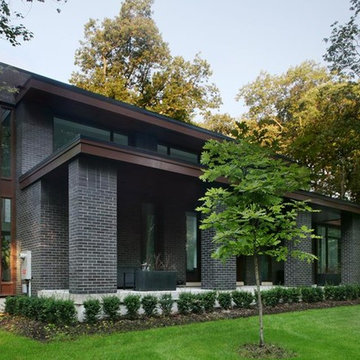
Contemporary style home with black brick exterior and large windows,
トロントにある高級なコンテンポラリースタイルのおしゃれな家の外観 (レンガサイディング) の写真
トロントにある高級なコンテンポラリースタイルのおしゃれな家の外観 (レンガサイディング) の写真
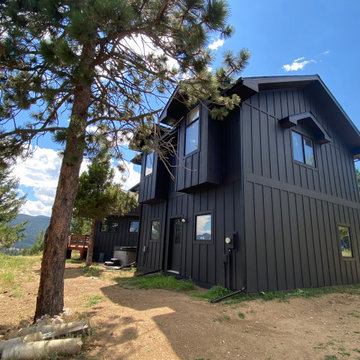
James Hardie Board and Batten siding primed and painted black with black seamless gutters.
デンバーにあるおしゃれな家の外観 (コンクリート繊維板サイディング、縦張り) の写真
デンバーにあるおしゃれな家の外観 (コンクリート繊維板サイディング、縦張り) の写真
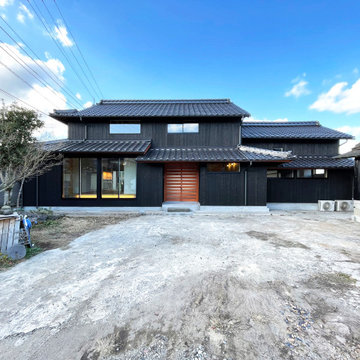
築70年超の物件のリノベーションである。
70年の間に無理やりに増築されていた10坪程度の部分を取り除き、間取りを再構築した物件です。それ以外の柱などの構造部分は残しながら間取りを工夫しています。壁は昔ながらの土壁部分はなるべく壊さず、土台部分の根がらみ部を全て補強しながら施工を進めています。元の間取りは大きくは玄関に田の字型の和室と牛舎と使用していた納屋のみです。開口部の位置をそのままに内部はダイナミックに表現することができました。北欧家具やレトロな家具が似合う再び木の香りがふんだんに感じられる、落ち着いた空間となっています。内部に高低差を付けリビングは開放的に。廊下の床に麻素材を使用していたり、空間表現を少し分けています。
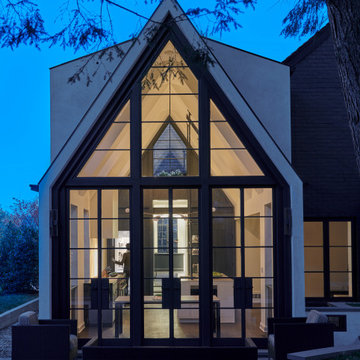
Subsequent additions are covered with living green walls to deemphasize stylistic conflicts imposed on a 1940’s Tudor and become backdrop surrounding a kitchen addition. On the interior, further added architectural inconsistencies are edited away, and the language of the Tudor’s original reclaimed integrity is referenced for the addition. Sympathetic to the home, windows and doors remain untrimmed and stark plaster walls contrast the original black metal windows. Sharp black elements contrast fields of white. With a ceiling pitch matching the existing and chiseled dormers, a stark ceiling hovers over the kitchen space referencing the existing homes plaster walls. Grid members in windows and on saw scored paneled walls and cabinetry mirror the machine age windows as do exposed steel beams. The exaggerated white field is pierced by an equally exaggerated 13 foot black steel tower that references the existing homes steel door and window members. Glass shelves in the tower further the window parallel. Even though it held enough dinner and glassware for eight, its thin members and transparent shelves defy its massive nature, allow light to flow through it and afford the kitchen open views and the feeling of continuous space. The full glass at the end of the kitchen reveres a grouping of 50 year old Hemlocks. At the opposite end, a window close to the peak looks up to a green roof.
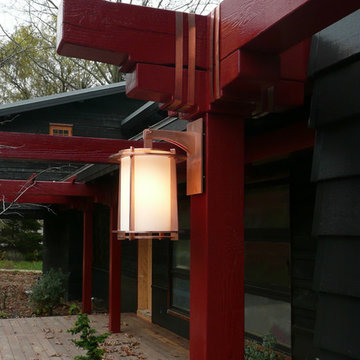
Front entrance featuring copper lanterns and copper wrapped bracket detail, Architect Terunobu Fujimori-inspired charred cedar siding
Photographer: Michael R. Timmer
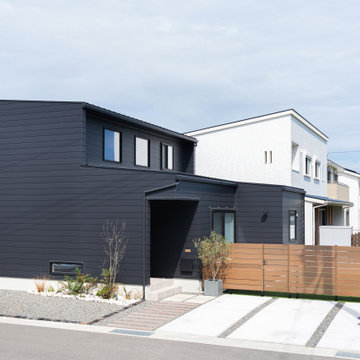
外観はブラックのガルバリウム。
男前な見た目で最近人気のカラーになっています。
寝室などだけが2階にある半平屋のお家になっています。
他の地域にあるモダンスタイルのおしゃれな家の外観の写真
他の地域にあるモダンスタイルのおしゃれな家の外観の写真
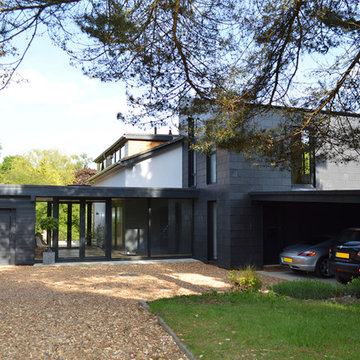
ArchitectureLIVE's design converted the existing carport into a dual aspect glazed entrance hall. Together with a new carport, the approach to the property was completely transformed.
家の外観 - 二階建ての家、黒い外観の家の写真
40
